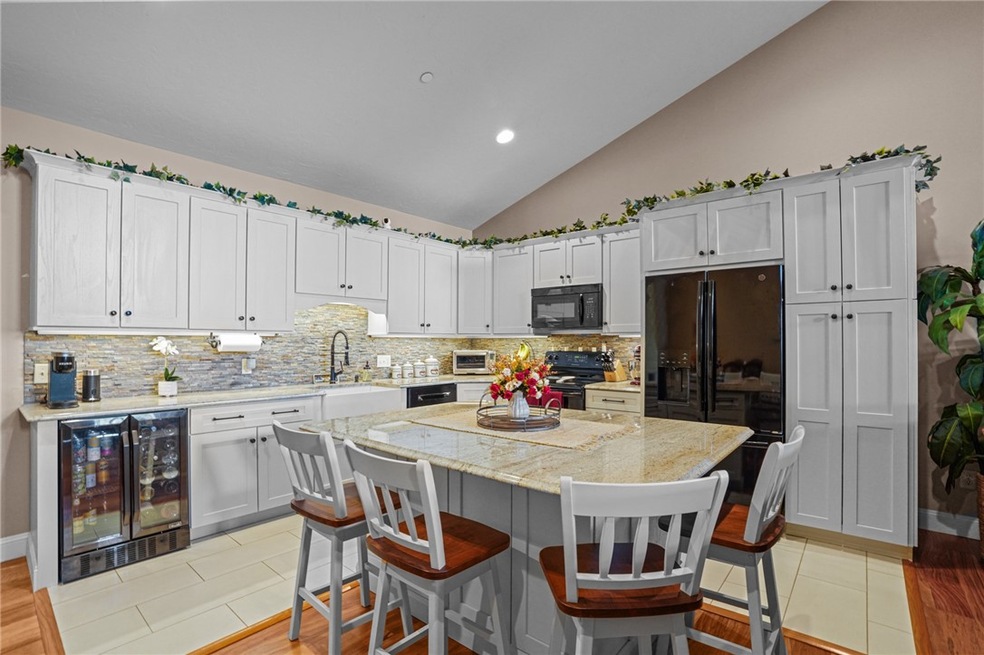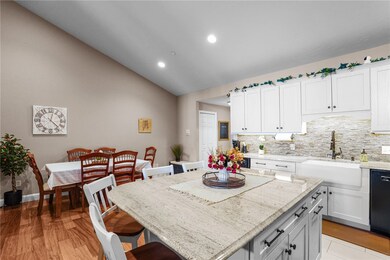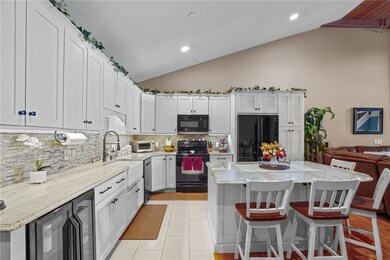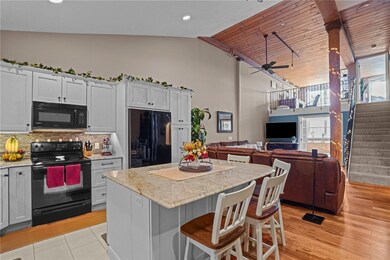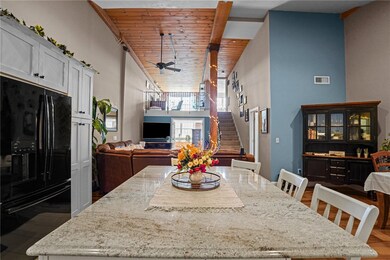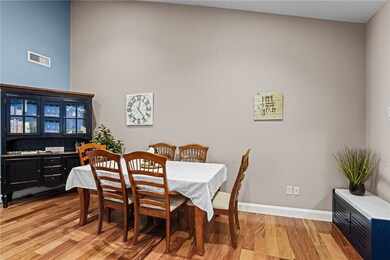High Rocks Condominiums 1 Tupperware Dr Unit 120 Floor 1 North Smithfield, RI 02896
Highlights
- River Access
- Clubhouse
- Recreation Facilities
- North Smithfield Middle School Rated A-
- Wood Flooring
- Cul-De-Sac
About This Home
Experience a seamless blend of historic charm and contemporary sophistication in this exceptional 2-bedroom, 2-bath residence, located within a prestigious mill conversion. Rich in character, this stunning town house style condominium features soaring ceilings, exposed beams, and hardwood floors that celebrate timeless craftsmanship. The gourmet kitchen is a true centerpiece, showcasing high-end stainless-steel appliances, sleek granite countertops, ample cabinet space, a beautiful island and custom cabinetry perfect for effortless entertaining and everyday living. Resort-style amenities elevate the experience, including a state-of-the-art fitness center, a chic rooftop terrace with panoramic views, a private library, and an upscale game room. Two assigned parking spaces offer additional convenience. This elegantly appointed condo between Worcester, MA, and Providence, RI offers luxury living with premium finishes, spacious design, and effortless access to city amenities and commuter routes. Perfectly positioned at the crossroads of tranquility and connectivity, this rare offering presents an unparalleled opportunity for luxurious living in the heart of Northern Rhode Island.
Townhouse Details
Home Type
- Townhome
Est. Annual Taxes
- $3,571
Year Built
- Built in 2009
Lot Details
- Cul-De-Sac
Home Design
- Entry on the 1st floor
- Brick Exterior Construction
Interior Spaces
- 1,440 Sq Ft Home
- 1-Story Property
- Wood Flooring
Kitchen
- Oven
- Range
- Microwave
- Dishwasher
Bedrooms and Bathrooms
- 2 Bedrooms
- 2 Full Bathrooms
- Bathtub with Shower
Laundry
- Laundry in unit
- Washer
Parking
- 2 Parking Spaces
- No Garage
- Assigned Parking
Accessible Home Design
- Accessible Elevator Installed
- Accessible Hallway
- Accessible Doors
- Accessible Approach with Ramp
Outdoor Features
- River Access
- Walking Distance to Water
Utilities
- Forced Air Heating and Cooling System
- Heating System Uses Gas
- Electric Water Heater
Listing and Financial Details
- Property Available on 10/1/25
- 12 Month Lease Term
- Assessor Parcel Number 1TUPPERWAREDR120NSMF
Community Details
Overview
- Property has a Home Owners Association
- High Rocks Condominiums Subdivision
Amenities
- Shops
- Restaurant
- Public Transportation
- Clubhouse
Recreation
- Recreation Facilities
Pet Policy
- No Pets Allowed
Map
About High Rocks Condominiums
Source: State-Wide MLS
MLS Number: 1395108
APN: NSMI-000003-000002-000120
- 1 Tupperware Dr Unit 226
- 1 Tupperware Dr Unit 138
- 1 Tupperware Dr Unit 108
- 175 Saint Paul St
- 246 Saint Paul St
- 225-227 Main St
- 122 Canal St
- 259 Main St
- 6 Old Mendon St
- 8 Old Mendon St Unit 8
- 0 Main St
- 81 Fountain St
- 22 Colerick Ave
- 12 Keough St
- 29 Graves Ave
- 4 Sharon Pkwy
- 470 Saint Paul St
- 96 Main St Unit 1
- 24 Reilly Ave
- 15 Blackstone St
