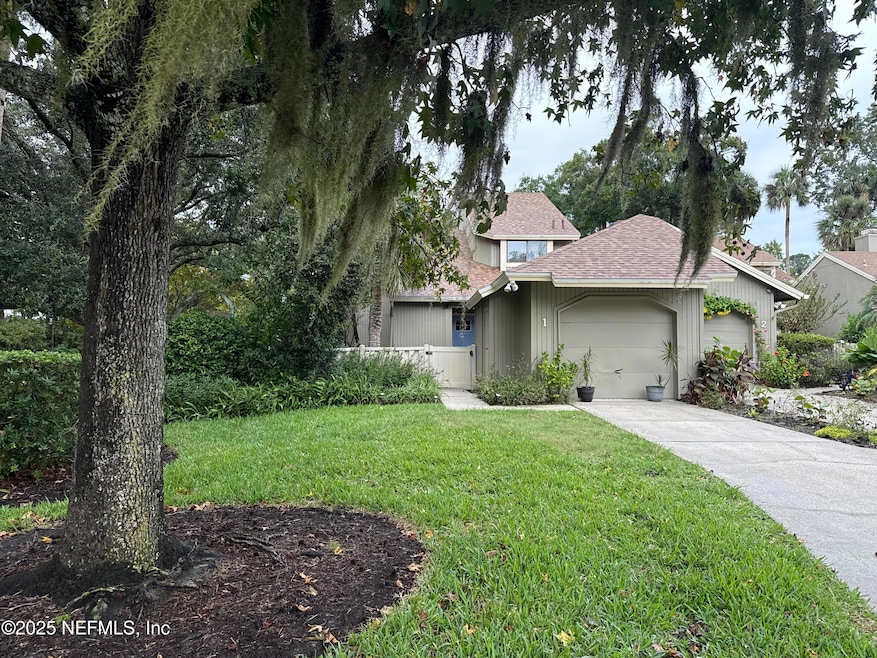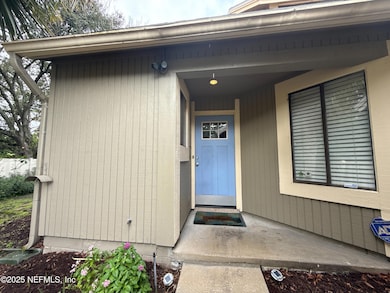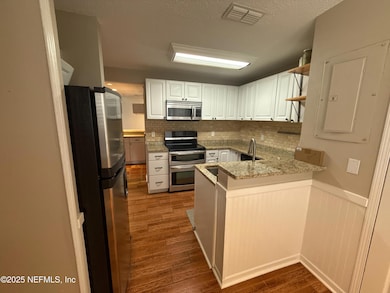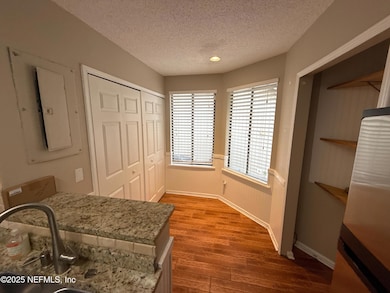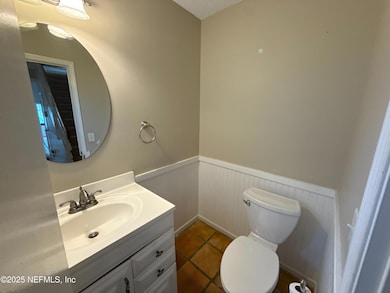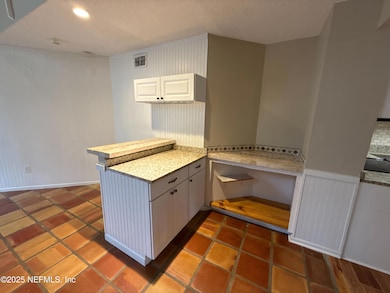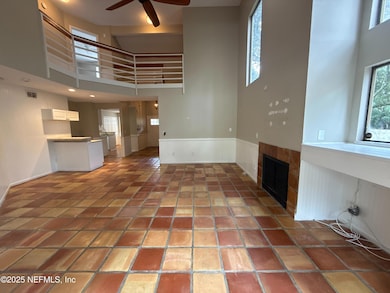1 Turtleback Trail Ponte Vedra Beach, FL 32082
Highlights
- Gated with Attendant
- Contemporary Architecture
- Breakfast Bar
- Ponte Vedra Palm Valley - Rawlings Elementary School Rated A
- No HOA
- Community Playground
About This Home
Light, bright, and move-in ready, this 3-bedroom, 2.5-bath gem features a spacious main-floor master suite, a modern kitchen with granite countertops and stainless steel appliances, and a cozy built-in sunroom that opens to a private, fenced-in paver patio, perfect for relaxing or entertaining. Enjoy the convenience of a one-car garage, and take advantage of the neighborhood's private pool, just steps away. Best of all, landscaping is included in the HOA fee, low maintenance, high enjoyment!
Listing Agent
COLDWELL BANKER VANGUARD REALTY License #3276567 Listed on: 10/21/2025

Home Details
Home Type
- Single Family
Est. Annual Taxes
- $5,641
Year Built
- Built in 1983
Lot Details
- Property is Fully Fenced
Parking
- 1 Car Garage
- Garage Door Opener
Home Design
- Contemporary Architecture
- Entry on the 1st floor
Interior Spaces
- 1,551 Sq Ft Home
- 2-Story Property
- Wood Burning Fireplace
Kitchen
- Breakfast Bar
- Electric Range
- Microwave
- Ice Maker
- Dishwasher
- Disposal
Bedrooms and Bathrooms
- 3 Bedrooms
- Split Bedroom Floorplan
- Shower Only
Laundry
- Dryer
- Washer
Schools
- Ponte Vedra Rawlings Elementary School
- Alice B. Landrum Middle School
- Ponte Vedra High School
Utilities
- Central Heating and Cooling System
- Heat Pump System
Listing and Financial Details
- Tenant pays for all utilities
- 12 Months Lease Term
- Assessor Parcel Number 0621110010
Community Details
Overview
- No Home Owners Association
- Turtleback Crossing Subdivision
Recreation
- Community Playground
Pet Policy
- Breed Restrictions
Security
- Gated with Attendant
Map
Source: realMLS (Northeast Florida Multiple Listing Service)
MLS Number: 2114304
APN: 062111-0010
- 35 Turtleback Trail
- 24 Turtleback Trail Unit 1
- 15 Loggerhead Ln
- 1160 Salt Marsh Cir
- 109 Bermuda Ct
- 138 Bermuda Ct
- 124 N Cove Dr
- 5123 Otter Creek Dr
- 5119 Otter Creek Dr
- 180 Bermuda Ct
- 146 Bermuda Ct
- 3076 Cypress Creek Dr N
- 1208 Salt Marsh Cir
- 6533 Burnham Cir
- 2030 Palmetto Point Dr
- 12326 Arbor Dr
- 108 Ancilla Ln
- 603 Miramar Ct
- 106 Granada Ln
- 627 Palmera Dr E
- 47 Turtleback Trail
- 21 Turtleback Trail
- 29 Turtleback Trail
- 4401 Cypress Creek Dr
- 120 Bermuda Ct
- 133 Bermuda Ct
- 144 La Pasada Cir W
- 184 Summerfield Dr
- 400 Sandiron Cir Unit 418
- 400 Sandiron Cir Unit 422
- 800 Ironwood Dr Unit 834
- 564 A1a N
- 9 Arbor Club Dr Unit 101
- 29 Arbor Club Dr Unit 105
- 17 Arbor Club Dr Unit 212
- 7 Arbor Club Dr Unit 317
- 100 Fairway Park Blvd Unit 1503
- 100 Fairway Park Blvd Unit 1103
- 785 Sea Oats Bay
- 71 Ponte Vedra Colony Cir
