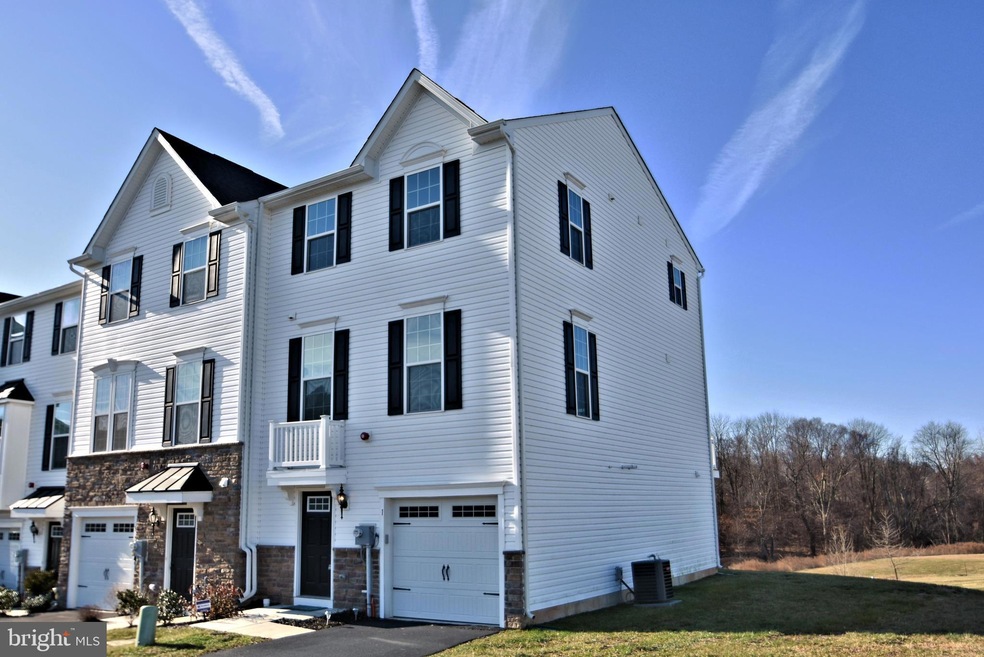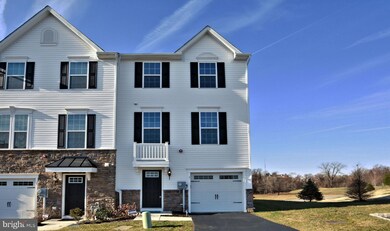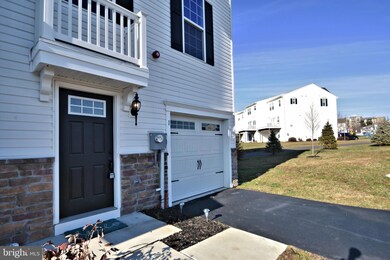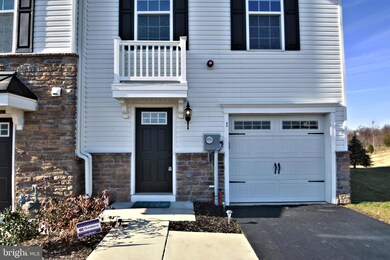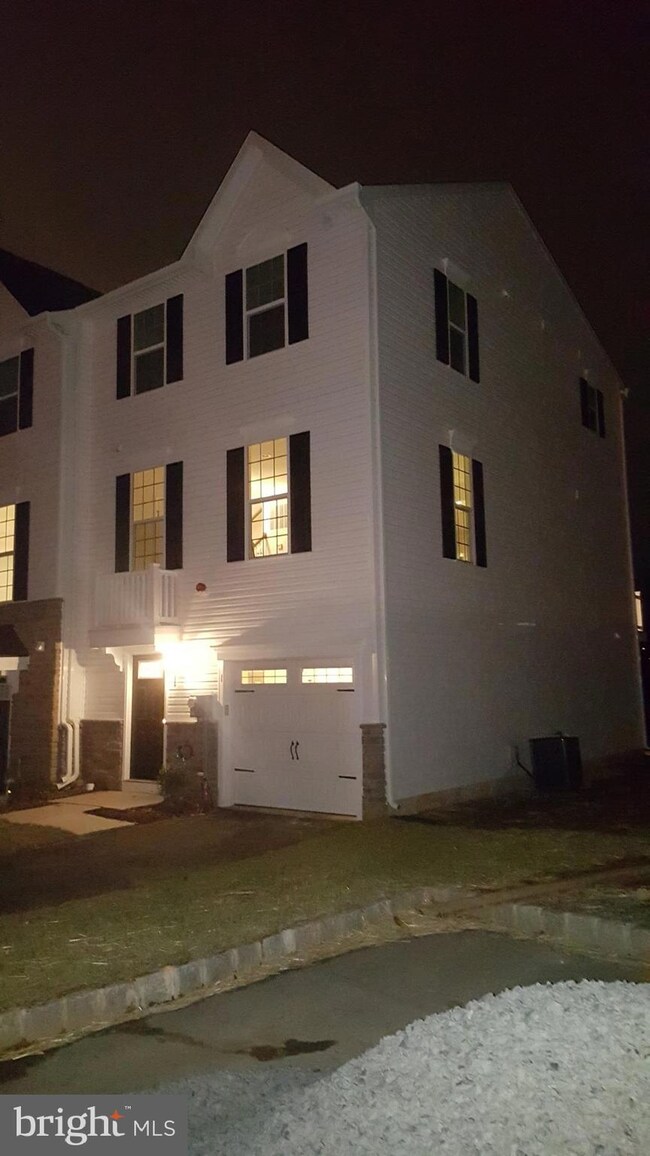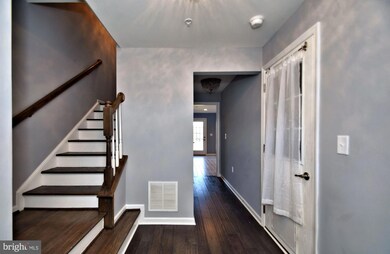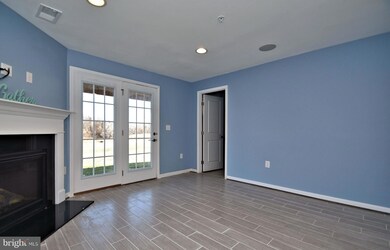
1 Twomey Ct Wyncote, PA 19095
Highlights
- Newly Remodeled
- View of Trees or Woods
- Colonial Architecture
- Cheltenham High School Rated A-
- Open Floorplan
- Clubhouse
About This Home
As of February 2020Welcome to this 3 story townhome which will make you take a breather from your Holiday shopping! This spacious end row beauty is only 2 years old (one owner) and has 3 bedrooms, 3.5 baths, 1 car garage, hardwood and tile flooring throughout (no carpeting), and well thought out finishes and fixtures. The Mozart style layout offers an open floor plan located in the Reserve at Wyngate gated community. Upon entering the property into the grand foyer you can decide to visit the attached garage or make your way down the hall to the den. The den which could be used as an in-law suite or sleeping quarters for guests contains a full bath, fireplace, and sliders that lead out to the patio in rear of the property. As you proceed to the 2nd level you are greeted by the modern kitchen fully equipped with stainless steel appliances including: range, refrigerator, microwave, dishwasher, large pantry, and exits to the large composite deck where you will sit for hours taking in the breathtaking views of nature at its best. The stylish custom backsplash, granite countertops w/island, and ceiling height dark cabinetry make this a fabulous eat-in kitchen. The kitchen flows easily into the dining room and living room that contains a half bath making entertaining effortless. Last, but not least continue up the steps to the grand finale that says get ready to luxuriate! The master bedroom will make you want to stay in bed all day with its beautiful tray ceiling, full bath/w double sinks, and walk-in closet. While in the master take a moment to be amazed...switch on the beautiful light fixture and watch it transform into a ceiling fan at your command right before your eyes!! If relaxing on the 3rd level you won't think twice about throwing in a load of laundry using the hall washer & dryer area which also leads to 2 more well laid out bedrooms and another full bath. Please take note before leaving of the beautiful light fixtures throughout the property hand selected and paid for by the owner which is an upgrade from original design. As if there was not already enough to love about the property it is conveniently positioned near the entry of the development making it one of the last models built and has additional parking close for your guests. G.etting to work or play is made easy due to community being located right near 309, 611, PA Turnpike, and great access to train stations or Center City Philadelphia. Within walking distance to restaurants, shopping, and the mall. Book your showing today this property will not last long!
Last Agent to Sell the Property
Higgins & Welch Real Estate, Inc. License #RS316126 Listed on: 12/16/2019
Townhouse Details
Home Type
- Townhome
Year Built
- Built in 2017 | Newly Remodeled
Lot Details
- 1,000 Sq Ft Lot
- Backs To Open Common Area
- Landscaped
- Cleared Lot
- Backs to Trees or Woods
- Front Yard
- Property is in excellent condition
HOA Fees
- $175 Monthly HOA Fees
Parking
- 1 Car Direct Access Garage
- Front Facing Garage
- Garage Door Opener
- Driveway
- Parking Lot
Home Design
- Colonial Architecture
- Asphalt Roof
- Vinyl Siding
Interior Spaces
- 1,690 Sq Ft Home
- Property has 3 Levels
- Open Floorplan
- Tray Ceiling
- Ceiling Fan
- Recessed Lighting
- Gas Fireplace
- Sliding Doors
- Living Room
- Combination Kitchen and Dining Room
- Den
- Views of Woods
- Security Gate
Kitchen
- Eat-In Kitchen
- Gas Oven or Range
- Built-In Microwave
- Ice Maker
- Dishwasher
- Stainless Steel Appliances
- Kitchen Island
- Disposal
Flooring
- Wood
- Ceramic Tile
Bedrooms and Bathrooms
- 3 Bedrooms
- Main Floor Bedroom
- En-Suite Primary Bedroom
- En-Suite Bathroom
- Walk-In Closet
- Bathtub with Shower
- Walk-in Shower
Laundry
- Laundry on upper level
- Dryer
- Washer
Utilities
- Forced Air Heating and Cooling System
- Water Heater
Additional Features
- Level Entry For Accessibility
- Exterior Lighting
Listing and Financial Details
- Tax Lot 028
- Assessor Parcel Number 31-00-17356-054
Community Details
Overview
- $600 Capital Contribution Fee
- Association fees include lawn maintenance, security gate, snow removal, trash, common area maintenance
- Association Phone (856) 802-1055
- Built by Ryan Homes
- Wyngate Townhomes Subdivision, Ryan Homes Mozart Floorplan
Amenities
- Clubhouse
Security
- Carbon Monoxide Detectors
- Fire and Smoke Detector
Ownership History
Purchase Details
Home Financials for this Owner
Home Financials are based on the most recent Mortgage that was taken out on this home.Purchase Details
Home Financials for this Owner
Home Financials are based on the most recent Mortgage that was taken out on this home.Purchase Details
Similar Homes in Wyncote, PA
Home Values in the Area
Average Home Value in this Area
Purchase History
| Date | Type | Sale Price | Title Company |
|---|---|---|---|
| Deed | $315,000 | Old Republic Title | |
| Deed | $356,205 | -- | |
| Special Warranty Deed | $744,000 | None Available |
Mortgage History
| Date | Status | Loan Amount | Loan Type |
|---|---|---|---|
| Open | $305,550 | New Conventional | |
| Previous Owner | $289,950 | FHA |
Property History
| Date | Event | Price | Change | Sq Ft Price |
|---|---|---|---|---|
| 02/10/2020 02/10/20 | Sold | $315,000 | -8.7% | $186 / Sq Ft |
| 02/10/2020 02/10/20 | Price Changed | $344,900 | +9.5% | $204 / Sq Ft |
| 02/09/2020 02/09/20 | Price Changed | $315,000 | -8.7% | $186 / Sq Ft |
| 12/31/2019 12/31/19 | Pending | -- | -- | -- |
| 12/16/2019 12/16/19 | For Sale | $344,900 | -3.2% | $204 / Sq Ft |
| 12/04/2017 12/04/17 | Sold | $356,205 | +22.8% | $183 / Sq Ft |
| 04/13/2017 04/13/17 | Pending | -- | -- | -- |
| 04/10/2017 04/10/17 | For Sale | $289,990 | -- | $149 / Sq Ft |
Tax History Compared to Growth
Tax History
| Year | Tax Paid | Tax Assessment Tax Assessment Total Assessment is a certain percentage of the fair market value that is determined by local assessors to be the total taxable value of land and additions on the property. | Land | Improvement |
|---|---|---|---|---|
| 2024 | $9,484 | $142,000 | -- | -- |
| 2023 | $9,377 | $142,000 | $0 | $0 |
| 2022 | $9,216 | $142,000 | $0 | $0 |
| 2021 | $8,964 | $142,000 | $0 | $0 |
| 2020 | $8,705 | $142,000 | $0 | $0 |
| 2019 | $8,532 | $142,000 | $0 | $0 |
| 2018 | $6,682 | $2,950 | $0 | $0 |
Agents Affiliated with this Home
-
V
Seller's Agent in 2020
Valerie Dewalt
Higgins & Welch Real Estate, Inc.
(215) 292-8334
10 Total Sales
-

Buyer's Agent in 2020
Elizabeth Clark
Compass RE
(610) 324-9860
1 in this area
127 Total Sales
-

Seller's Agent in 2017
Heather John
NVR, INC.
(215) 536-6420
172 Total Sales
Map
Source: Bright MLS
MLS Number: PAMC633666
APN: 31-00-17356-054
- 19 Twomey Ct Unit 33
- 329 Ross Ct
- 7955 Pickering Ave
- 7908 Cedarbrook Ave
- 7827 Argus Rd
- 8415 Limekiln Pike
- 7908 Pickering Ave
- 8427 Limekiln Pike
- 416 Carlton Ave
- 7818 Bayard St
- 1111 Arboretum Rd
- 7945 Limekiln Pike
- 147 Old Cedarbrook Rd Unit 26
- 2415 80th Ave
- 8048 Fayette St
- 7968 Fayette St
- 2467 79th Ave
- 7729 Temple Rd
- 7757 Green Valley Rd
- 7734 Temple Rd
