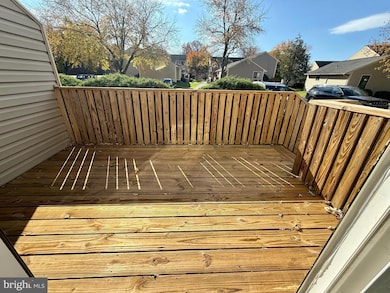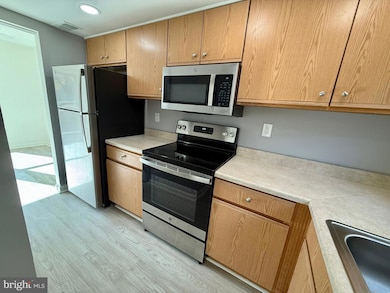1 UNIT 2 Compass Cir Stevensville, MD 21666
Estimated payment $2,002/month
Highlights
- Pier or Dock
- Home fronts navigable water
- Penthouse
- Bayside Elementary School Rated A-
- Canoe or Kayak Water Access
- Lake Privileges
About This Home
Updated 2/3 Bedroom Condo with Garage in Water-Privileged Community! Immediate Occupancy is available! Motivated Seller! Beautifully renovated two-level condo offering 2/3 bedrooms, 1.5 baths, and a one-car garage. This home has been thoughtfully updated over the past five years, including newer carpet and luxury vinyl plank flooring, a remodeled kitchen and bathrooms, and a new Bosch HVAC system. All major appliances—kitchen appliances, washer/dryer, and hot water heater—are recently replaced. The main level features an open living room and galley style kitchen, a convenient half bath, and a flexible bonus room that can serve as a third bedroom, dining room, or home office. The wall for the bonus room to the living room can easily be removed or an archway added if you prefer a more open floorplan. A sliding glass door leads to the rear deck with direct access to the parking area and 21x10 garage. Upstairs, you'll find two spacious bedrooms and a full bath. Located in a water-privileged community with access to a pool, pier and docks. This home offers an easy commute to Rt. 50, Annapolis, and Easton. Walkable to nearby restaurants and shopping.
Listing Agent
(410) 320-7712 browngrouprealty@aol.com Berkshire Hathaway Homeservice Homesale Realty License #517445 Listed on: 09/29/2025

Property Details
Home Type
- Condominium
Est. Annual Taxes
- $1,652
Year Built
- Built in 1973 | Remodeled in 2021
Lot Details
- Home fronts navigable water
- Creek or Stream
- Property is in very good condition
HOA Fees
- $522 Monthly HOA Fees
Parking
- 1 Car Attached Garage
- Parking Storage or Cabinetry
- Front Facing Garage
- Parking Lot
- Off-Street Parking
Home Design
- Penthouse
- Contemporary Architecture
- Entry on the 1st floor
- Frame Construction
Interior Spaces
- 968 Sq Ft Home
- Property has 2 Levels
- Ceiling height of 9 feet or more
- Living Room
- Bonus Room
- Laminate Flooring
- Attic
Kitchen
- Electric Oven or Range
- Built-In Microwave
- Dishwasher
- Disposal
Bedrooms and Bathrooms
- Bathtub with Shower
Laundry
- Laundry on main level
- Stacked Washer and Dryer
Outdoor Features
- Canoe or Kayak Water Access
- Private Water Access
- Powered Boats Permitted
- Lake Privileges
- Deck
- Outdoor Storage
- Porch
Utilities
- Central Air
- Heat Pump System
- Electric Water Heater
Listing and Financial Details
- Tax Lot A4
- Assessor Parcel Number 1804074041
Community Details
Overview
- Association fees include common area maintenance, exterior building maintenance, insurance, lawn maintenance, management, pier/dock maintenance, pool(s), reserve funds, road maintenance, sewer, snow removal, water
- Low-Rise Condominium
- Kent Cove Condominium Association Condos
- Kent Cove Subdivision
- Property Manager
Amenities
- Common Area
Recreation
- Pier or Dock
- Community Pool
Pet Policy
- Pets allowed on a case-by-case basis
Map
Home Values in the Area
Average Home Value in this Area
Property History
| Date | Event | Price | List to Sale | Price per Sq Ft |
|---|---|---|---|---|
| 11/11/2025 11/11/25 | Price Changed | $255,000 | -3.8% | $263 / Sq Ft |
| 09/29/2025 09/29/25 | For Sale | $265,000 | -- | $274 / Sq Ft |
Source: Bright MLS
MLS Number: MDQA2015004
- 720 Thompson Creek Rd
- 116 Creekside Commons Ct
- Townhome - End Unit Plan at Ellendale Towns
- Townhome Plan at Ellendale Towns
- Sanctuary Plan at Ellendale Towns - Ellendale at Kent Island
- 233 Jessica Lyn Ave
- 241 Jessica Lyn Ave
- 111 Keenan Way
- 119 Keenan Way
- 1757 Harbor Dr
- 1839 Harbor Dr
- 858 Moorings Cir Unit 11
- 736 Moorings Cir Unit 35
- 821 Moorings Cir Unit 144
- 349 Topside Dr
- 312 Topside Dr Unit 223
- 1870 Harbor Dr
- 0 Harbor Dr
- 298 Moorings Cir
- 440 Moorings Cir Unit 85
- 504 Main St
- 1768 Harbor Dr
- 1820 Chester Dr
- 2613 Cecil Dr
- 214 Pier 1 Rd
- 318 Hanna Ct
- 214 Teal Ct Unit G
- 1812 Main St Unit 203
- 801 Worcester Dr
- 807 Auckland Way
- 804 Mason Rd
- 813 Petinot Place
- 908 May Ln
- 1606 Howard Rd
- 965 Chester River Dr
- 403 Perrys Corner Rd
- 216 Perrys Retreat Blvd
- 710 Pathfinder Cir
- 107 Sampson Ln
- 428 Cranes Roost Ct






