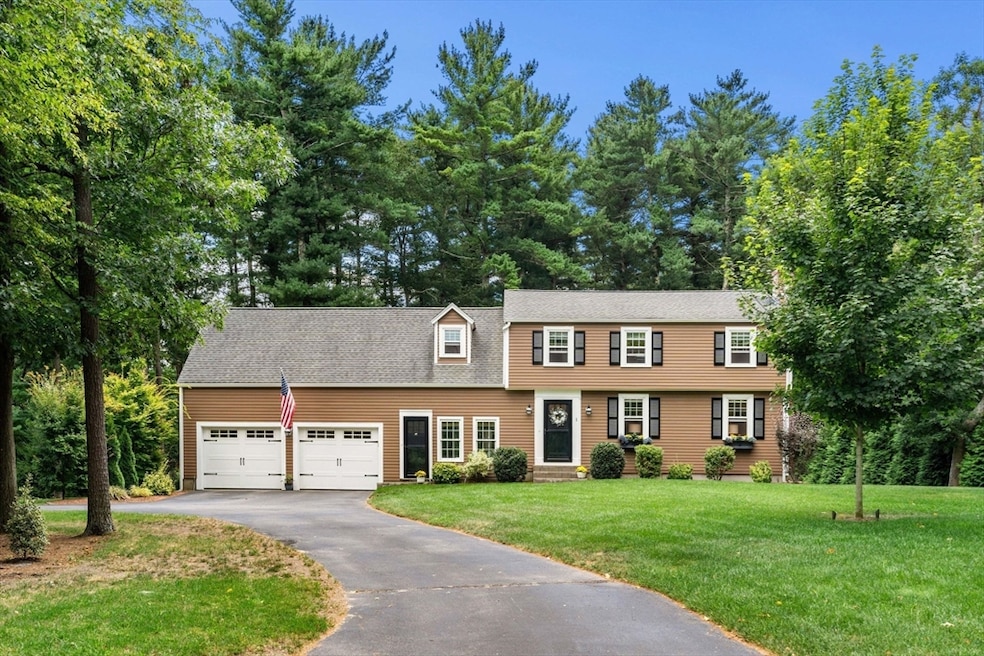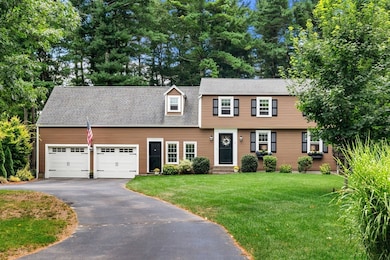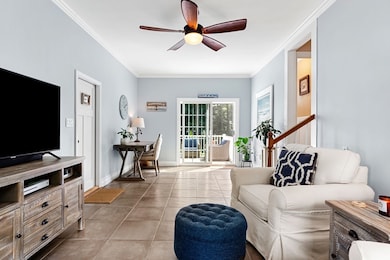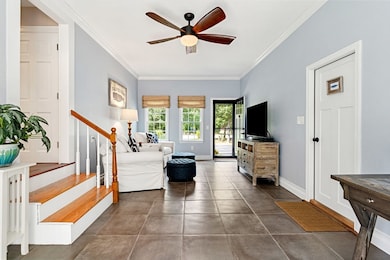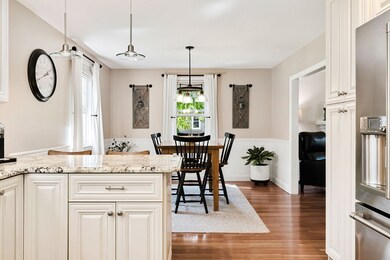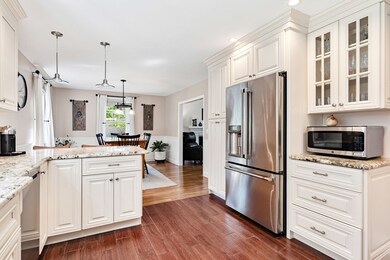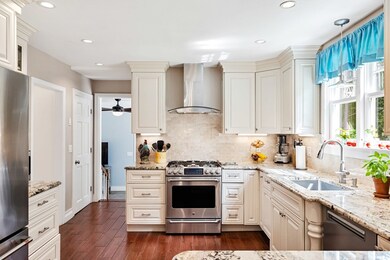1 Valley Path Marshfield, MA 02050
Estimated payment $5,497/month
Highlights
- Colonial Architecture
- Landscaped Professionally
- Wood Flooring
- Furnace Brook Middle School Rated A-
- Deck
- Corner Lot
About This Home
OFFERS DUE 11/24 BY 5 PM. Nestled on the corner of Marshfield’s sought-after Hampstead neighborhood, this move-in ready Colonial shines with over $165K in thoughtful upgrades since 2018. Set on 1 acre with mature landscaping and a spacious backyard, it offers 4 bedrooms, 1.5 baths, and a 5-bedroom septic - ideal for future expansion. Inside, you'll find a breezeway, perfect for all seasons, open kitchen and dining room, plus major system updates such as a new gas furnace, HVAC, 200-amp electrical, and a whole-house generator. The back deck overlooks the lawn and cozy firepit - perfect for entertaining or quiet nights under the stars. The room over the garage is already framed and ready to finish, offering 600+ sq ft for a future primary suite, bonus room, or studio. Just minutes to Marshfield schools, beaches, and highway access. Sale is contingent on the sellers securing suitable replacement housing. They are actively searching and request flexibility, if needed, through spring 2026.
Home Details
Home Type
- Single Family
Est. Annual Taxes
- $7,248
Year Built
- Built in 1959
Lot Details
- 1.09 Acre Lot
- Landscaped Professionally
- Corner Lot
- Sprinkler System
Parking
- 2 Car Attached Garage
- Driveway
- 3 Open Parking Spaces
Home Design
- Colonial Architecture
- Concrete Perimeter Foundation
Interior Spaces
- 2,304 Sq Ft Home
- Crown Molding
- Wainscoting
- Ceiling Fan
- Recessed Lighting
- Insulated Windows
- Sliding Doors
- Insulated Doors
- Living Room with Fireplace
- Den
Kitchen
- Range
- Dishwasher
- Solid Surface Countertops
Flooring
- Wood
- Ceramic Tile
Bedrooms and Bathrooms
- 4 Bedrooms
- Primary bedroom located on second floor
Laundry
- Dryer
- Washer
Unfinished Basement
- Walk-Out Basement
- Laundry in Basement
Outdoor Features
- Deck
- Outdoor Storage
Schools
- Martinson Elementary School
- Furnace Brook Middle School
- Marshfield High School
Utilities
- Central Air
- Heating System Uses Natural Gas
- Generator Hookup
- 200+ Amp Service
- Power Generator
- Gas Water Heater
- Private Sewer
Community Details
- No Home Owners Association
Listing and Financial Details
- Assessor Parcel Number M:0D15 B:0001 L:007A,1068605
Map
Home Values in the Area
Average Home Value in this Area
Tax History
| Year | Tax Paid | Tax Assessment Tax Assessment Total Assessment is a certain percentage of the fair market value that is determined by local assessors to be the total taxable value of land and additions on the property. | Land | Improvement |
|---|---|---|---|---|
| 2025 | $7,248 | $732,100 | $322,900 | $409,200 |
| 2024 | $7,031 | $676,700 | $307,600 | $369,100 |
| 2023 | $6,560 | $607,500 | $285,600 | $321,900 |
| 2022 | $6,560 | $506,600 | $231,000 | $275,600 |
| 2021 | $6,294 | $477,200 | $228,800 | $248,400 |
| 2020 | $6,009 | $450,800 | $209,200 | $241,600 |
| 2019 | $5,844 | $436,800 | $209,200 | $227,600 |
| 2018 | $4,964 | $371,300 | $209,200 | $162,100 |
| 2017 | $4,753 | $346,400 | $198,300 | $148,100 |
| 2016 | $4,521 | $325,700 | $187,400 | $138,300 |
| 2015 | $4,285 | $322,400 | $187,400 | $135,000 |
| 2014 | $3,996 | $300,700 | $172,200 | $128,500 |
Property History
| Date | Event | Price | List to Sale | Price per Sq Ft | Prior Sale |
|---|---|---|---|---|---|
| 11/24/2025 11/24/25 | Pending | -- | -- | -- | |
| 11/21/2025 11/21/25 | For Sale | $949,900 | 0.0% | $412 / Sq Ft | |
| 11/16/2025 11/16/25 | Off Market | $949,900 | -- | -- | |
| 11/14/2025 11/14/25 | For Sale | $949,900 | +69.9% | $412 / Sq Ft | |
| 07/20/2018 07/20/18 | Sold | $559,000 | +1.8% | $243 / Sq Ft | View Prior Sale |
| 06/13/2018 06/13/18 | Pending | -- | -- | -- | |
| 06/10/2018 06/10/18 | For Sale | $549,000 | 0.0% | $238 / Sq Ft | |
| 05/23/2018 05/23/18 | Pending | -- | -- | -- | |
| 05/14/2018 05/14/18 | For Sale | $549,000 | -- | $238 / Sq Ft |
Purchase History
| Date | Type | Sale Price | Title Company |
|---|---|---|---|
| Deed | $345,000 | -- |
Mortgage History
| Date | Status | Loan Amount | Loan Type |
|---|---|---|---|
| Open | $338,751 | FHA |
Source: MLS Property Information Network (MLS PIN)
MLS Number: 73455068
APN: MARS-000015D-000001-000007A
- 1155 Main St
- 60 Samuel Curtis Way
- 480 Pleasant St
- 889 Old Main Street Extension
- 10 Royal Dane Dr Unit 85
- 55 Macombers Way
- 32 Carolyn Cir
- 451 School St Unit 5-2
- 848 Plain St Unit 41
- 848 Plain St Unit 23
- 76 Macombers Way
- 5 Royal Dane Dr Unit 45
- 95 Stony Brook Ln
- 3 Summer St
- 4 Summer St
- 75 Masthead Dr
- 341 Furnace St
- 2 Proprietors Dr Unit 25
- 2 Proprietors Dr Unit 26
- 2 Proprietors Dr Unit 27
Ask me questions while you tour the home.
