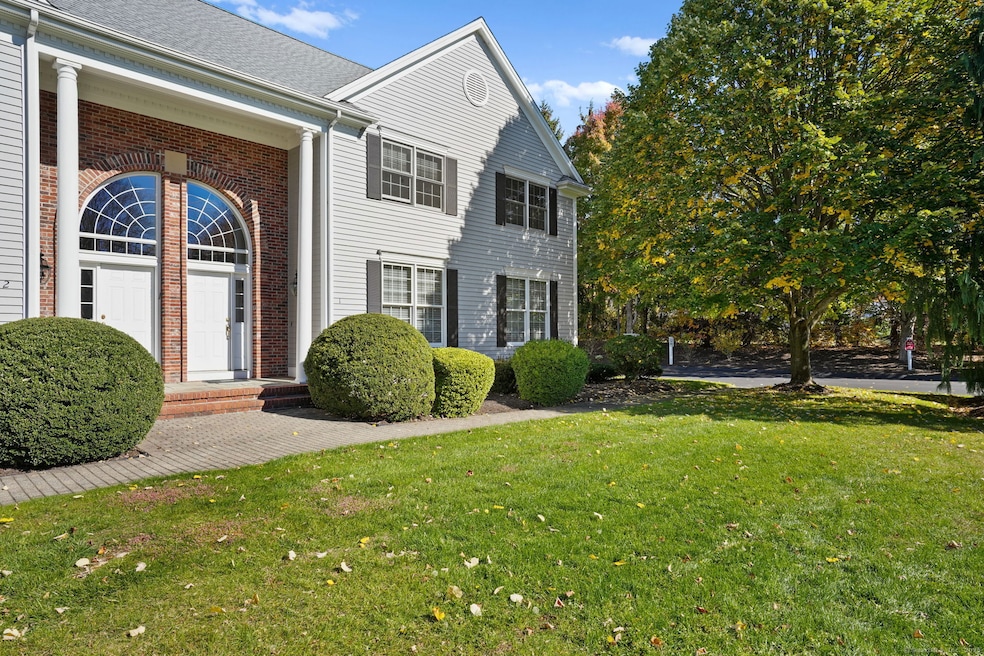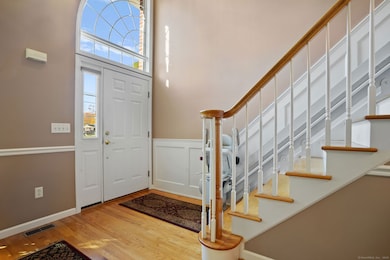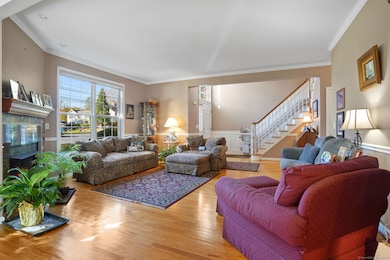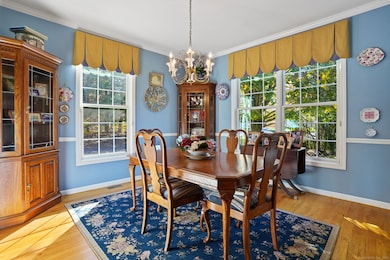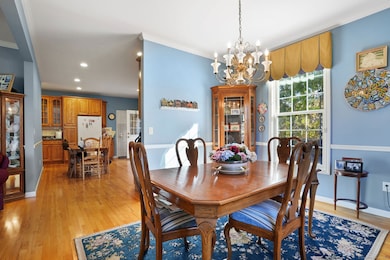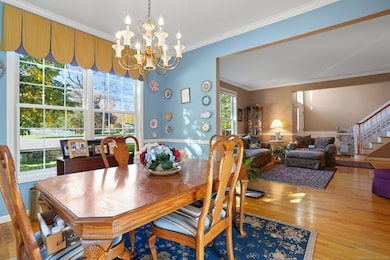1 Village Dr Trumbull, CT 06611
Trumbull Center NeighborhoodEstimated payment $4,621/month
Highlights
- Attic
- 2 Fireplaces
- Tankless Water Heater
- Booth Hill School Rated A
- End Unit
- Property is near shops
About This Home
A turn-key opportunity at The Village at Twin Brooks Condominiums - an upscale 55+ community ideally loc near Trumbull Town Center, shopping, restaurants, medical facilities, highways, parks, & golf courses. Enjoy a low-maintenance lifestyle in this beautifully maintained, sun-filled residence offering approx 2,448 sq. ft. of living space plus 750 sq. ft. of prof fin LL living area. The main level features 9' ceilings, gleaming hdwd fls, & an open, inviting layout. The spacious oversized EIK offers abundant cabinetry & great counter space. A separate dining area & a comfortable LR & FR w/ a gas FP create an ideal space for entertaining. Originally designed by the current (original) owners, the home includes a full bathroom on the main level, thoughtfully added to allow for a potential 1st -floor primary suite in the future. This unique feature provides flexibility for single-level living if ever desired - a rare advantage within the community. Upstairs, you'll find the current primary bedroom suite w/ its private bath, large W/I closet, & loft, currently being used as a home office. Along w/ another spacious bdrm, a full hall bath. The prof fin LL adds 750 sq. ft. of living space, perfect for a media rm, office, exercise area, or guest retreat, plus ample unfinished storage space. Loc across from Christian Heritage School & close to Twin Brooks Park, this desirable community offers both convenience & tranquility - close to everything, yet tucked away in a beautiful setting.
Listing Agent
William Raveis Real Estate Brokerage Phone: (203) 375-2800 License #REB.0098150 Listed on: 10/27/2025

Townhouse Details
Home Type
- Townhome
Est. Annual Taxes
- $10,911
Year Built
- Built in 2003
HOA Fees
- $550 Monthly HOA Fees
Home Design
- Frame Construction
- Vinyl Siding
Interior Spaces
- 2 Fireplaces
Kitchen
- Oven or Range
- Microwave
- Dishwasher
Bedrooms and Bathrooms
- 2 Bedrooms
- 3 Full Bathrooms
Laundry
- Laundry on main level
- Dryer
- Washer
Attic
- Storage In Attic
- Pull Down Stairs to Attic
Finished Basement
- Basement Fills Entire Space Under The House
- Basement Storage
Parking
- 2 Car Garage
- Automatic Garage Door Opener
Outdoor Features
- Exterior Lighting
- Rain Gutters
Location
- Property is near shops
- Property is near a golf course
Schools
- Middlebrook Elementary School
- Hillcrest Middle School
- Trumbull High School
Utilities
- Central Air
- Heating System Uses Natural Gas
- Tankless Water Heater
Additional Features
- Grab Bar In Bathroom
- End Unit
Listing and Financial Details
- Assessor Parcel Number 2113775
Community Details
Overview
- Association fees include grounds maintenance, trash pickup, snow removal, property management, road maintenance, insurance
- 16 Units
- Property managed by Collect Associates
Pet Policy
- Pets Allowed
Map
Home Values in the Area
Average Home Value in this Area
Tax History
| Year | Tax Paid | Tax Assessment Tax Assessment Total Assessment is a certain percentage of the fair market value that is determined by local assessors to be the total taxable value of land and additions on the property. | Land | Improvement |
|---|---|---|---|---|
| 2025 | $10,911 | $295,540 | $0 | $295,540 |
| 2024 | $10,613 | $295,540 | $0 | $295,540 |
| 2023 | $10,441 | $295,540 | $0 | $295,540 |
| 2022 | $10,274 | $295,540 | $0 | $295,540 |
| 2021 | $9,476 | $264,320 | $0 | $264,320 |
| 2020 | $9,476 | $264,320 | $0 | $264,320 |
| 2018 | $9,242 | $264,320 | $0 | $264,320 |
| 2017 | $9,056 | $264,320 | $0 | $264,320 |
| 2016 | $8,873 | $264,320 | $0 | $264,320 |
| 2015 | $8,918 | $262,600 | $0 | $262,600 |
| 2014 | $8,726 | $262,600 | $0 | $262,600 |
Property History
| Date | Event | Price | List to Sale | Price per Sq Ft |
|---|---|---|---|---|
| 10/27/2025 10/27/25 | For Sale | $599,900 | -- | $188 / Sq Ft |
Purchase History
| Date | Type | Sale Price | Title Company |
|---|---|---|---|
| Warranty Deed | $369,000 | -- |
Mortgage History
| Date | Status | Loan Amount | Loan Type |
|---|---|---|---|
| Open | $235,000 | Stand Alone Refi Refinance Of Original Loan | |
| Closed | $250,000 | No Value Available | |
| Closed | $150,000 | No Value Available |
Source: SmartMLS
MLS Number: 24105161
APN: TRUM-000009H-000000-000287-000001
- 401 Unity Rd
- 122 Paugusett Cir
- 121 Paugusett Cir
- 11 Laurel St
- 33 Enclave Dr Unit 33
- 0 Lot #4 & Lot #5 W Mischa Rd Unit 24138429
- 135 Grey Rock Rd
- 32 Marshall Ave
- 11 Knollcrest Dr
- 1675 Old Town Rd
- 33 Rexview Cir
- 15 Blackberry Rd
- 539 Old Town Rd
- 182 Trumbull Ave
- 17 Sylvan St
- 2921 Nichols Ave
- 45 Rogerson Cir
- 181 Cityview Ave
- 60 Lillian Dr
- Lot 31 Valley View Rd
- 2300 Reservoir Ave
- 100 Oakview Dr
- 100 Avalon Gates
- 20 Heritage Place
- 135 Rainbow Rd
- 267 Sylvan St Unit 267 Sylvan St
- 265 Sylvan St
- 193 Cityview Ave Unit 1st Fl.
- 1367 Reservoir Ave
- 138 Pinewood Trail
- 52 Platt St
- 770 Broadbridge Rd
- 199 Lakeview Ave
- 29 Rita Ave
- 111 Parkview Ave Unit 1
- 3699 Broadbridge Ave Unit 329
- 793 Pond St
- 120 Huntington Turnpike Unit 1
- 25 Evers Ct Unit 27
- 5085 Main St
