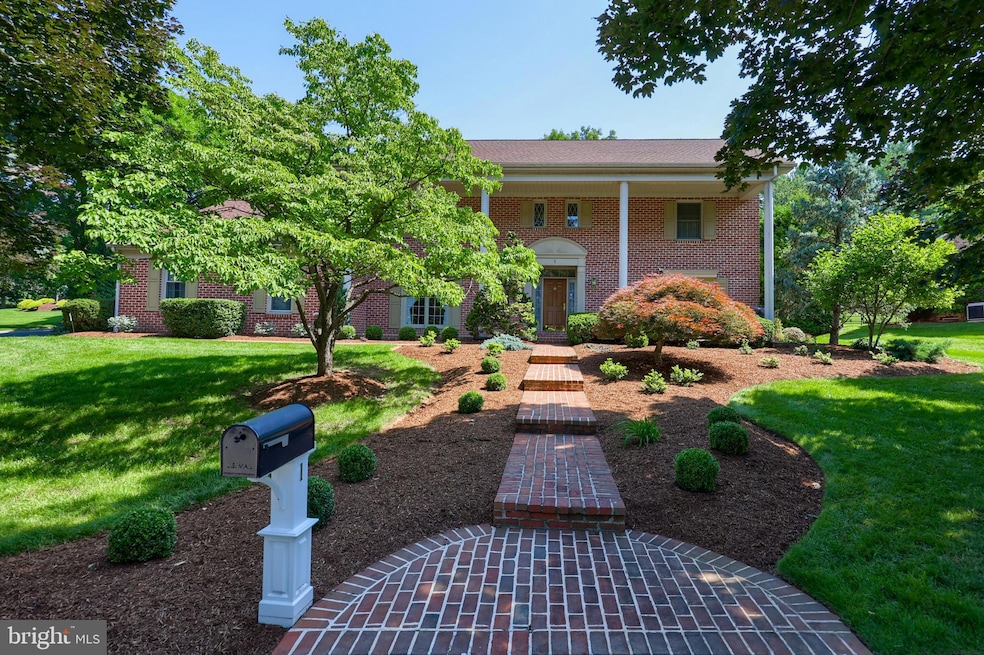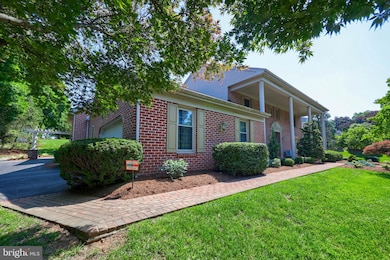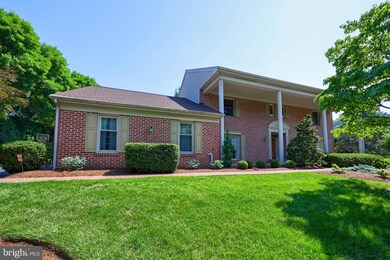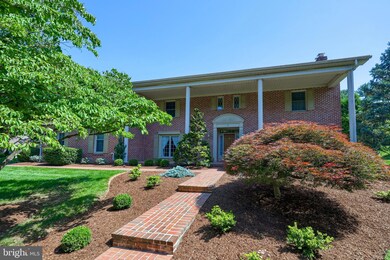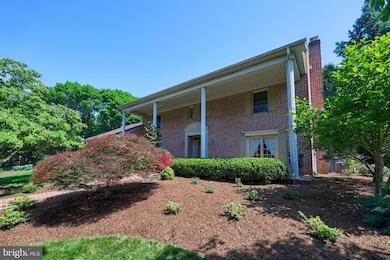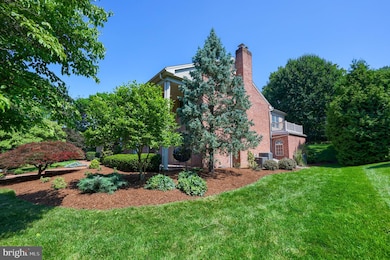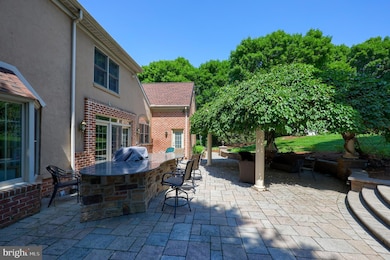1 Vireo Dr Reading, PA 19610
Estimated payment $6,137/month
Highlights
- Eat-In Gourmet Kitchen
- Commercial Range
- Curved or Spiral Staircase
- West Reading Elementary Center Rated A-
- 0.58 Acre Lot
- Private Lot
About This Home
Classic Elegance & Outdoor Entertainment in Wyomissing’s Birdland Nestled in the heart of Wyomissing’s beloved Birdland on a massive corner lot, this distinguished brick home offers timeless curb appeal with a new roof, beautifully framed by manicured landscaping, brick walkway and covered front porch, and a classic columned entry. Step inside to a dramatic two-story foyer where a graceful spiral staircase pulls you in — setting the stage for an elegant open flow through several French doors and high-end touches in every room. A formal dining room with crown molding, hardwood flooring, and large bay front window, make entertaining a joy — whether it’s intimate dinners or holiday celebrations. Formal spaces are rich in character, from the cozy living room with a wood-burning, brick fireplace with a decorative wood surround and large bay front window to a sunlit office wrapped in custom built-ins and accented with wood beams and bay windows. The heart of the home lies in the open-concept kitchen and family room, where there are dual islands, new stainless steel appliances and quartz countertops, maple cabinetry, and a breakfast room with tile-front fireplace that flows naturally to the main living space. The spacious family room is warm and inviting, offering a stunning floor-to-ceiling brick fireplace, custom built-ins, and a massive sunlit bay window. Upstairs, the luxury Master Suite offers double glass doors to the private balcony, dual closets, a large sitting room, and a spa-like en-suite bath with His & Hers vanity, backlit mirrors, a tile Whirlpool tub, and waterfall shower — the perfect way to end the day. Three additional bedrooms boast their own unique character, complete with thoughtful built-ins and spacious closets, as well as one with a built-in desk and another with a walk-in. A separate, second--level bonus game room with mirror wall and vaulted ceilings are perfect for play or creative space. The huge finished lower level adds even more versatility for both relaxing and entertaining with a full kitchenette, both tile and carpeted living spaces, a powder room, and Bilco door access to the outside. In the backyard, a show-stopping two-tier paver patio surrounded by stone retaining walls awaits — complete with a built-in firepit, grill island with granite counters, a pergola-covered lounge area, and expansive lawn space for relaxing or entertaining. Enjoy plenty of storage with both a 1-car and 2-car attached garage, a shed out back, and an attic space accessible through the fourth bedroom. Peace of mind included with newer mechanicals like 2-zoned gas heat, 3-zoned AC, water treatment system, 2 electrical panels & reverse osmosis system.
Listing Agent
(610) 685-3103 emiller@GoBerksCounty.com RE/MAX Of Reading License #RS193624L Listed on: 09/08/2025

Home Details
Home Type
- Single Family
Est. Annual Taxes
- $19,792
Year Built
- Built in 1984
Lot Details
- 0.58 Acre Lot
- Stone Retaining Walls
- Landscaped
- Extensive Hardscape
- Private Lot
- Corner Lot
- Level Lot
- Open Lot
- Back, Front, and Side Yard
- Property is in excellent condition
Parking
- 3 Car Direct Access Garage
- 4 Driveway Spaces
- Side Facing Garage
- Garage Door Opener
Home Design
- Traditional Architecture
- Brick Exterior Construction
- Pitched Roof
- Shingle Roof
- Concrete Perimeter Foundation
Interior Spaces
- Property has 2 Levels
- Traditional Floor Plan
- Wet Bar
- Curved or Spiral Staircase
- Built-In Features
- Chair Railings
- Crown Molding
- Beamed Ceilings
- Cathedral Ceiling
- Ceiling Fan
- Skylights
- Recessed Lighting
- 2 Fireplaces
- Double Sided Fireplace
- Wood Burning Fireplace
- Brick Fireplace
- Gas Fireplace
- Replacement Windows
- Window Treatments
- Sliding Doors
- Family Room Off Kitchen
- Living Room
- Formal Dining Room
- Home Office
- Recreation Room
- Game Room
- Attic
Kitchen
- Eat-In Gourmet Kitchen
- Kitchenette
- Breakfast Area or Nook
- Butlers Pantry
- Built-In Self-Cleaning Double Oven
- Commercial Range
- Six Burner Stove
- Built-In Range
- Range Hood
- Built-In Microwave
- Extra Refrigerator or Freezer
- Dishwasher
- Stainless Steel Appliances
- Kitchen Island
- Upgraded Countertops
- Disposal
Flooring
- Wood
- Carpet
- Marble
- Ceramic Tile
Bedrooms and Bathrooms
- 4 Bedrooms
- En-Suite Bathroom
- Cedar Closet
- Walk-In Closet
- Soaking Tub
- Bathtub with Shower
- Walk-in Shower
Laundry
- Laundry Room
- Laundry on main level
Finished Basement
- Heated Basement
- Walk-Out Basement
- Basement Fills Entire Space Under The House
Outdoor Features
- Balcony
- Patio
- Exterior Lighting
- Shed
- Porch
Utilities
- Forced Air Zoned Heating and Cooling System
- 200+ Amp Service
- Water Treatment System
- Water Dispenser
- Tankless Water Heater
- Natural Gas Water Heater
- Water Conditioner is Owned
Community Details
- No Home Owners Association
- Birdland Subdivision
Listing and Financial Details
- Tax Lot 6040
- Assessor Parcel Number 96-4396-16-73-6040
Map
Home Values in the Area
Average Home Value in this Area
Tax History
| Year | Tax Paid | Tax Assessment Tax Assessment Total Assessment is a certain percentage of the fair market value that is determined by local assessors to be the total taxable value of land and additions on the property. | Land | Improvement |
|---|---|---|---|---|
| 2025 | $6,314 | $430,600 | $88,500 | $342,100 |
| 2024 | $20,484 | $430,600 | $88,500 | $342,100 |
| 2023 | $19,169 | $430,600 | $88,500 | $342,100 |
| 2022 | $19,248 | $430,600 | $88,500 | $342,100 |
| 2021 | $18,974 | $430,600 | $88,500 | $342,100 |
| 2020 | $18,663 | $430,600 | $88,500 | $342,100 |
| 2019 | $18,182 | $430,600 | $88,500 | $342,100 |
| 2018 | $17,923 | $430,600 | $88,500 | $342,100 |
| 2017 | $17,800 | $430,600 | $88,500 | $342,100 |
| 2016 | $4,854 | $430,600 | $88,500 | $342,100 |
| 2015 | $4,757 | $430,600 | $88,500 | $342,100 |
| 2014 | $4,757 | $430,600 | $88,500 | $342,100 |
Property History
| Date | Event | Price | List to Sale | Price per Sq Ft |
|---|---|---|---|---|
| 10/28/2025 10/28/25 | Pending | -- | -- | -- |
| 10/23/2025 10/23/25 | Price Changed | $849,900 | -4.0% | $116 / Sq Ft |
| 10/03/2025 10/03/25 | Price Changed | $885,000 | -6.8% | $121 / Sq Ft |
| 09/19/2025 09/19/25 | Price Changed | $950,000 | -4.0% | $129 / Sq Ft |
| 09/08/2025 09/08/25 | For Sale | $990,000 | -- | $135 / Sq Ft |
Purchase History
| Date | Type | Sale Price | Title Company |
|---|---|---|---|
| Deed | $685,000 | -- |
Mortgage History
| Date | Status | Loan Amount | Loan Type |
|---|---|---|---|
| Open | $500,000 | Credit Line Revolving | |
| Closed | $450,000 | Adjustable Rate Mortgage/ARM | |
| Closed | $400,000 | New Conventional | |
| Closed | $548,000 | Purchase Money Mortgage | |
| Closed | $68,500 | No Value Available |
Source: Bright MLS
MLS Number: PABK2062110
APN: 96-4396-16-73-6040
- 1617 Meadowlark Rd
- 1202 Old Mill Rd
- 15 Bare Ave
- 524 Pershing Blvd
- 429 Devon Terrace
- 1451 Museum Rd
- 1100 Wyomissing Blvd
- 405 State St
- 1801 Cambridge Ave Unit B4
- 1913 Meadow Ln
- 1020 Wyomissing Blvd
- 617 Meade Tc
- 1530 Liggett Ave
- 33 Pennsylvania Ave
- 27 Pennsylvania Ave
- 1432 Liggett Ave
- 137 E Elm St
- 136 E Elm St
- 1355 Liggett Ave
- 2018 Meadow Glen
