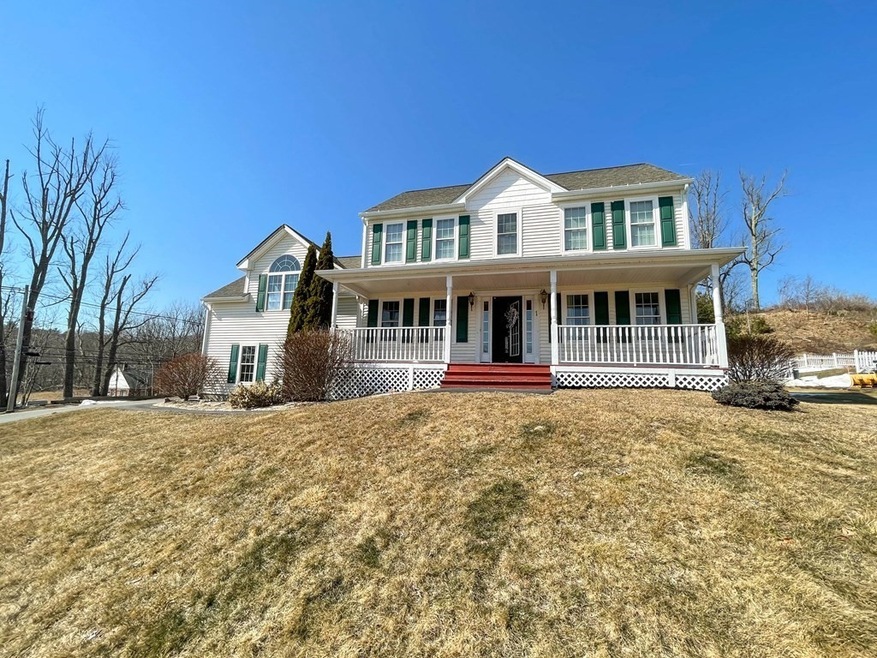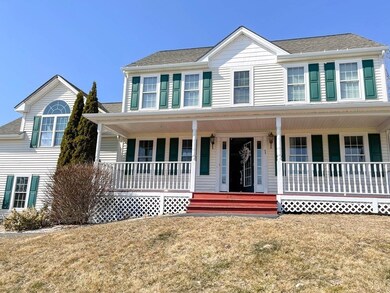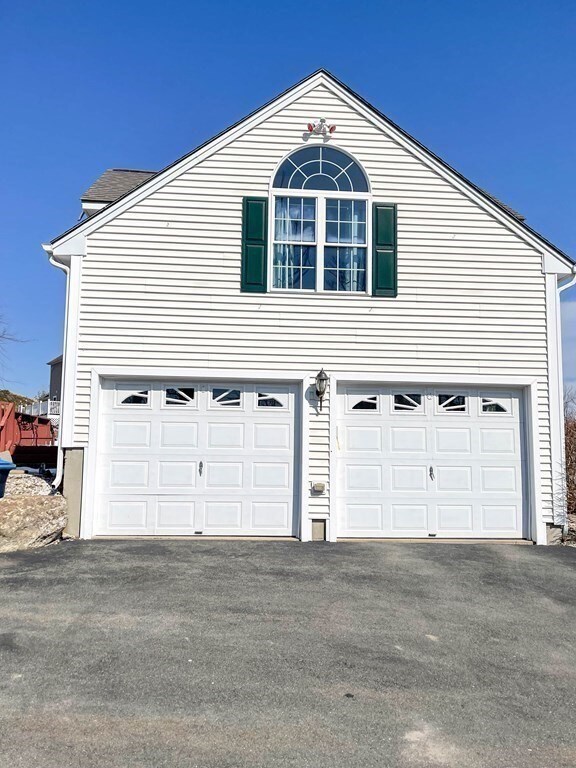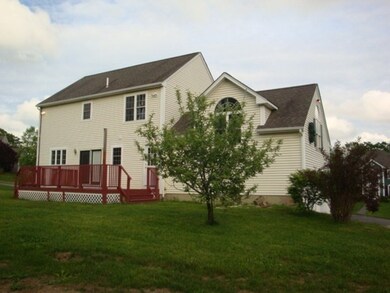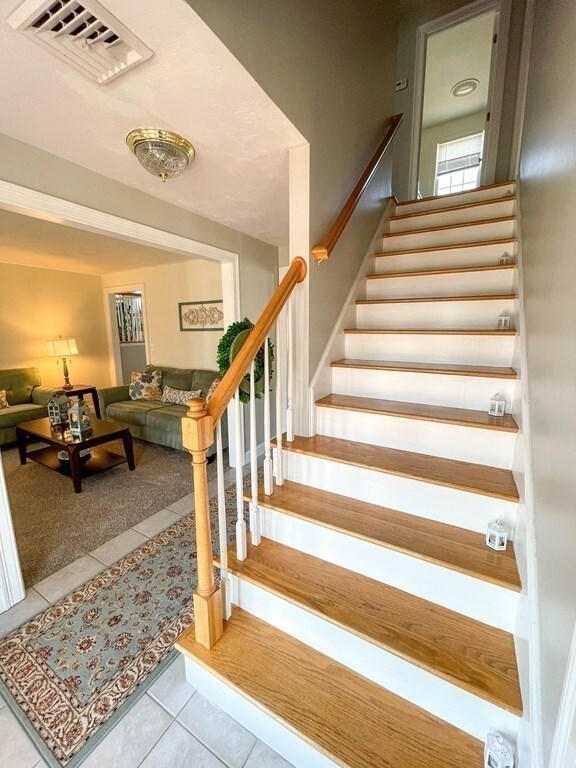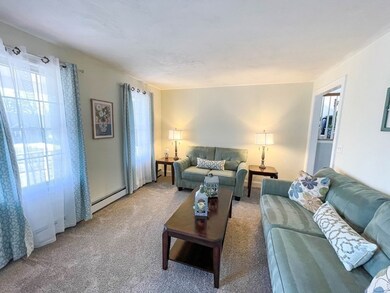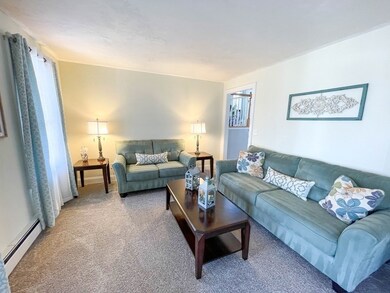
1 Vista Cir Rutland, MA 01543
Highlights
- Golf Course Community
- Colonial Architecture
- Property is near public transit
- Wachusett Regional High School Rated A-
- Deck
- Cathedral Ceiling
About This Home
As of May 2021Amazing Neighborhood! Beautiful, well maintained home with 3 bedrooms and 2 full baths located on a corner lot. Professionally landscaped. Partially finished basement with bathroom that can be made into an additional half bath. Large family room above the garage with vaulted ceilings and hardwood flooring. Beautiful kitchen with island, newer kitchen appliances, and with an open layout, leading out to a large deck and large backyard. Second floor has all three spacious bedrooms. Master Bedroom has 2 walk in closets. Formal dining and living rooms located off of foyer. All offers will be reviewed on Monday, 3/15, at 12pm for highest and best.
Last Agent to Sell the Property
Keller Williams Pinnacle Central Listed on: 03/12/2021

Home Details
Home Type
- Single Family
Est. Annual Taxes
- $5,396
Year Built
- Built in 2002
Lot Details
- 0.69 Acre Lot
- Near Conservation Area
- Corner Lot
- Level Lot
Parking
- 2 Car Attached Garage
- Tuck Under Parking
- Driveway
- Open Parking
- Off-Street Parking
Home Design
- Colonial Architecture
- Frame Construction
- Shingle Roof
- Concrete Perimeter Foundation
Interior Spaces
- 2,020 Sq Ft Home
- Cathedral Ceiling
- Ceiling Fan
- Recessed Lighting
- Insulated Windows
- Picture Window
- Insulated Doors
Kitchen
- Range
- Microwave
- Freezer
- Dishwasher
- Kitchen Island
- Disposal
Flooring
- Wood
- Wall to Wall Carpet
- Ceramic Tile
- Vinyl
Bedrooms and Bathrooms
- 3 Bedrooms
- Primary bedroom located on second floor
- Walk-In Closet
Laundry
- Dryer
- Washer
Partially Finished Basement
- Interior Basement Entry
- Garage Access
- Laundry in Basement
Outdoor Features
- Deck
- Rain Gutters
- Porch
Location
- Property is near public transit
- Property is near schools
Utilities
- Forced Air Heating and Cooling System
- 2 Cooling Zones
- 3 Heating Zones
- Heating System Uses Oil
- 200+ Amp Service
- Electric Water Heater
Listing and Financial Details
- Assessor Parcel Number M:43 B:A L:28,4260709
Community Details
Amenities
- Shops
Recreation
- Golf Course Community
- Jogging Path
Ownership History
Purchase Details
Home Financials for this Owner
Home Financials are based on the most recent Mortgage that was taken out on this home.Purchase Details
Home Financials for this Owner
Home Financials are based on the most recent Mortgage that was taken out on this home.Purchase Details
Purchase Details
Home Financials for this Owner
Home Financials are based on the most recent Mortgage that was taken out on this home.Similar Homes in Rutland, MA
Home Values in the Area
Average Home Value in this Area
Purchase History
| Date | Type | Sale Price | Title Company |
|---|---|---|---|
| Not Resolvable | $500,000 | None Available | |
| Not Resolvable | $335,000 | -- | |
| Foreclosure Deed | $223,000 | -- | |
| Deed | $279,900 | -- |
Mortgage History
| Date | Status | Loan Amount | Loan Type |
|---|---|---|---|
| Open | $350,000 | Purchase Money Mortgage | |
| Previous Owner | $312,000 | Stand Alone Refi Refinance Of Original Loan | |
| Previous Owner | $318,250 | New Conventional | |
| Previous Owner | $72,000 | No Value Available | |
| Previous Owner | $50,000 | No Value Available | |
| Previous Owner | $30,000 | No Value Available | |
| Previous Owner | $217,000 | No Value Available | |
| Previous Owner | $150,000 | No Value Available | |
| Previous Owner | $50,000 | No Value Available | |
| Previous Owner | $25,000 | No Value Available | |
| Previous Owner | $145,000 | Purchase Money Mortgage |
Property History
| Date | Event | Price | Change | Sq Ft Price |
|---|---|---|---|---|
| 05/19/2021 05/19/21 | Sold | $500,000 | +11.1% | $248 / Sq Ft |
| 03/15/2021 03/15/21 | Pending | -- | -- | -- |
| 03/12/2021 03/12/21 | Price Changed | $449,900 | +2.5% | $223 / Sq Ft |
| 03/12/2021 03/12/21 | For Sale | $439,000 | +31.0% | $217 / Sq Ft |
| 07/27/2018 07/27/18 | Sold | $335,000 | -4.3% | $166 / Sq Ft |
| 06/16/2018 06/16/18 | Pending | -- | -- | -- |
| 06/01/2018 06/01/18 | For Sale | $349,900 | -- | $173 / Sq Ft |
Tax History Compared to Growth
Tax History
| Year | Tax Paid | Tax Assessment Tax Assessment Total Assessment is a certain percentage of the fair market value that is determined by local assessors to be the total taxable value of land and additions on the property. | Land | Improvement |
|---|---|---|---|---|
| 2025 | $7,054 | $495,400 | $102,500 | $392,900 |
| 2024 | $6,844 | $461,500 | $92,100 | $369,400 |
| 2023 | $6,013 | $438,300 | $86,800 | $351,500 |
| 2022 | $5,624 | $356,200 | $73,500 | $282,700 |
| 2021 | $5,469 | $327,500 | $73,500 | $254,000 |
| 2020 | $5,396 | $306,400 | $69,100 | $237,300 |
| 2019 | $5,206 | $291,000 | $63,400 | $227,600 |
| 2018 | $4,998 | $275,700 | $63,400 | $212,300 |
| 2017 | $5,051 | $275,700 | $63,400 | $212,300 |
| 2016 | $4,831 | $278,100 | $64,700 | $213,400 |
| 2015 | $4,766 | $270,000 | $64,700 | $205,300 |
| 2014 | $4,620 | $270,000 | $64,700 | $205,300 |
Agents Affiliated with this Home
-
N
Seller's Agent in 2021
Nicole Simmarano
Keller Williams Pinnacle Central
(774) 287-9813
1 in this area
23 Total Sales
-
M
Buyer's Agent in 2021
Maureen Army
Coldwell Banker Realty - Worcester
(508) 826-6922
1 in this area
47 Total Sales
-
S
Seller's Agent in 2018
Susan Clark
RE/MAX
Map
Source: MLS Property Information Network (MLS PIN)
MLS Number: 72797590
APN: RUTL-000043-A000000-000028
- 23 Miles Rd
- 7 Grizzly Dr
- 34 Marjorie Ln
- 32 Pommogussett Rd Unit 1
- 12 Prouty Ln
- 53 Brunelle Dr
- 10 Soucy Dr
- 2 Simon Davis Dr
- 101 Brintnal Dr
- 19 Village Way Unit 19
- 27 Forest Hill Dr
- 21 Lewis St
- 11 Lewis St
- 64 Woodside Ave
- 6 Lewis St
- 12 Lewis St
- 27 Lewis St
- 3 Forest Hill Dr
- 8 Forest Hill Dr
- 2 Forest Hill Dr
