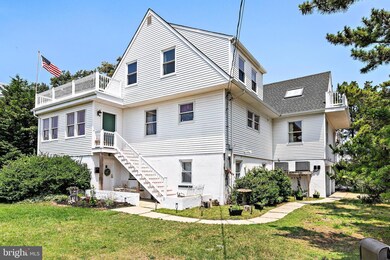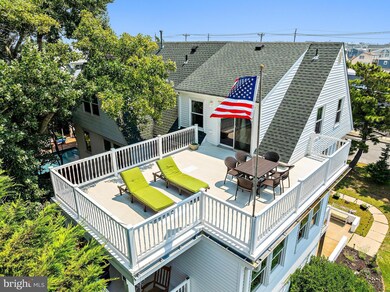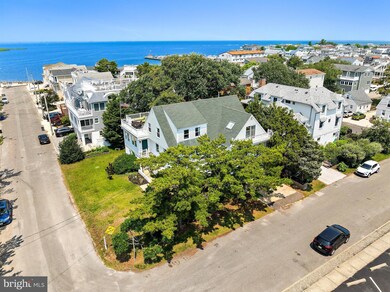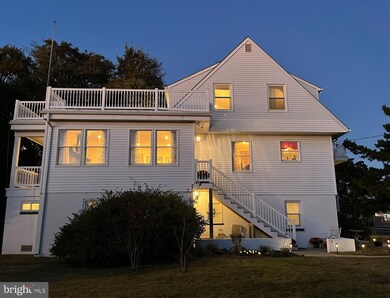
Highlights
- Second Kitchen
- Open Floorplan
- Coastal Architecture
- Bay View
- Bayside
- Wood Flooring
About This Home
As of February 2025Fantastic LBI beach house and location for a large family or investor! Over 3,300 sq. ft. of living area with 6 bedrooms, 4 full baths, family room w/kitchenette, 3 decks, nice views of the bay, 2 master suites, gas fireplace, 2 zone gas heat and central a/c, laundry room, 2 car garage. 1,000+ sq. ft. of lower level storage can easily be converted to recreation areas or man-cave. The shaded, oversized, 6,375 sq. ft. corner lot provides room for an in-ground pool and space for the kids to play outside. Don't let the original age of the house fool you. It's had 2 majors additions & renovations: Top floor added in the late 80's, main living floor added in 2016. One block to the bay, 2 1/2 blocks to the beach, walking distance to fine dining, marinas, conveniences, pickle ball, pizza and ice cream. Not a rental but projected at $6,500 - $7,000/week July and August.
Last Agent to Sell the Property
BHHS Zack Shore REALTORS License #8133142 Listed on: 07/19/2024

Home Details
Home Type
- Single Family
Est. Annual Taxes
- $9,349
Year Built
- Built in 1948
Lot Details
- 6,373 Sq Ft Lot
- Lot Dimensions are 75.00 x 85.00
- Property is Fully Fenced
- Wood Fence
- Corner Lot
- Property is in good condition
- Property is zoned R-50
Parking
- 2 Car Attached Garage
- 2 Driveway Spaces
- Front Facing Garage
Home Design
- Coastal Architecture
- Block Foundation
- Frame Construction
- Shingle Roof
- Fiberglass Roof
Interior Spaces
- 3,349 Sq Ft Home
- Property has 2 Levels
- Open Floorplan
- Skylights
- Recessed Lighting
- Gas Fireplace
- Double Hung Windows
- Sliding Doors
- Dining Area
- Bay Views
- Laundry on main level
- Attic
- Unfinished Basement
Kitchen
- Second Kitchen
- Gas Oven or Range
- Built-In Microwave
- Dishwasher
- Stainless Steel Appliances
Flooring
- Wood
- Tile or Brick
Bedrooms and Bathrooms
- Walk-In Closet
Utilities
- 90% Forced Air Zoned Heating and Cooling System
- 200+ Amp Service
- Natural Gas Water Heater
- Municipal Trash
Additional Features
- More Than Two Accessible Exits
- Outdoor Shower
- Bayside
Community Details
- No Home Owners Association
- Beach Haven Gardens Subdivision
Listing and Financial Details
- Tax Lot 00008
- Assessor Parcel Number 18-00006 14-00008
Ownership History
Purchase Details
Home Financials for this Owner
Home Financials are based on the most recent Mortgage that was taken out on this home.Purchase Details
Purchase Details
Home Financials for this Owner
Home Financials are based on the most recent Mortgage that was taken out on this home.Similar Homes in Long Beach Township, NJ
Home Values in the Area
Average Home Value in this Area
Purchase History
| Date | Type | Sale Price | Title Company |
|---|---|---|---|
| Deed | $1,685,000 | None Listed On Document | |
| Deed | $625,000 | -- | |
| Bargain Sale Deed | $224,000 | -- |
Mortgage History
| Date | Status | Loan Amount | Loan Type |
|---|---|---|---|
| Open | $1,263,750 | New Conventional | |
| Previous Owner | $206,458 | New Conventional | |
| Previous Owner | $206,458 | New Conventional | |
| Previous Owner | $170,000 | New Conventional | |
| Previous Owner | $100,000 | Credit Line Revolving | |
| Previous Owner | $174,000 | No Value Available |
Property History
| Date | Event | Price | Change | Sq Ft Price |
|---|---|---|---|---|
| 02/06/2025 02/06/25 | Sold | $1,685,000 | -5.1% | $503 / Sq Ft |
| 11/08/2024 11/08/24 | Price Changed | $1,775,000 | -5.3% | $530 / Sq Ft |
| 10/15/2024 10/15/24 | Price Changed | $1,875,000 | -1.1% | $560 / Sq Ft |
| 09/27/2024 09/27/24 | Price Changed | $1,895,000 | -5.0% | $566 / Sq Ft |
| 09/04/2024 09/04/24 | Price Changed | $1,995,000 | -5.0% | $596 / Sq Ft |
| 08/16/2024 08/16/24 | Price Changed | $2,100,000 | -6.7% | $627 / Sq Ft |
| 07/19/2024 07/19/24 | For Sale | $2,250,000 | -- | $672 / Sq Ft |
Tax History Compared to Growth
Tax History
| Year | Tax Paid | Tax Assessment Tax Assessment Total Assessment is a certain percentage of the fair market value that is determined by local assessors to be the total taxable value of land and additions on the property. | Land | Improvement |
|---|---|---|---|---|
| 2025 | $9,413 | $1,054,100 | $672,800 | $381,300 |
| 2024 | $9,350 | $1,054,100 | $672,800 | $381,300 |
| 2023 | $8,770 | $1,054,100 | $672,800 | $381,300 |
| 2022 | $8,770 | $1,054,100 | $672,800 | $381,300 |
| 2021 | $7,962 | $1,054,100 | $672,800 | $381,300 |
| 2020 | $7,791 | $783,800 | $525,000 | $258,800 |
| 2019 | $7,862 | $783,800 | $525,000 | $258,800 |
| 2018 | $7,626 | $783,800 | $525,000 | $258,800 |
| 2017 | $6,557 | $670,400 | $525,000 | $145,400 |
| 2016 | $6,610 | $670,400 | $525,000 | $145,400 |
| 2015 | $6,603 | $670,400 | $525,000 | $145,400 |
| 2014 | $6,443 | $670,400 | $525,000 | $145,400 |
Agents Affiliated with this Home
-
David Cowles

Seller's Agent in 2025
David Cowles
BHHS Zack Shore REALTORS
(609) 290-0779
107 in this area
113 Total Sales
-
Michael Cowles

Seller Co-Listing Agent in 2025
Michael Cowles
BHHS Zack Shore REALTORS
(609) 290-3680
76 in this area
83 Total Sales
-
Nancy Spark

Buyer's Agent in 2025
Nancy Spark
RE/MAX
(609) 709-5060
36 in this area
58 Total Sales
Map
Source: Bright MLS
MLS Number: NJOC2027162
APN: 18-00006-14-00008
- 2600 Long Beach Blvd Unit 20
- 2600 Long Beach Blvd Unit 7
- 2600 Long Beach Blvd Unit 13
- 2609 Long Beach Blvd
- 9 E Maryland Ave
- 131 E Delaware Ave Unit 33
- 102 E New Jersey Ave
- 13 Anderson Dr
- 2210 Atlantic Ave
- 127 W New Jersey Ave
- 7 E 19th St
- 209 E 20th St
- 208 E 20th St
- 1805 N Beach Ave
- 1805 Beach Ave
- 18 W Ryerson Ln
- 15 W 16th St Unit B
- 1601 E 16th St Unit B
- 9 E 14th St
- 15 W 13th St Unit U2






