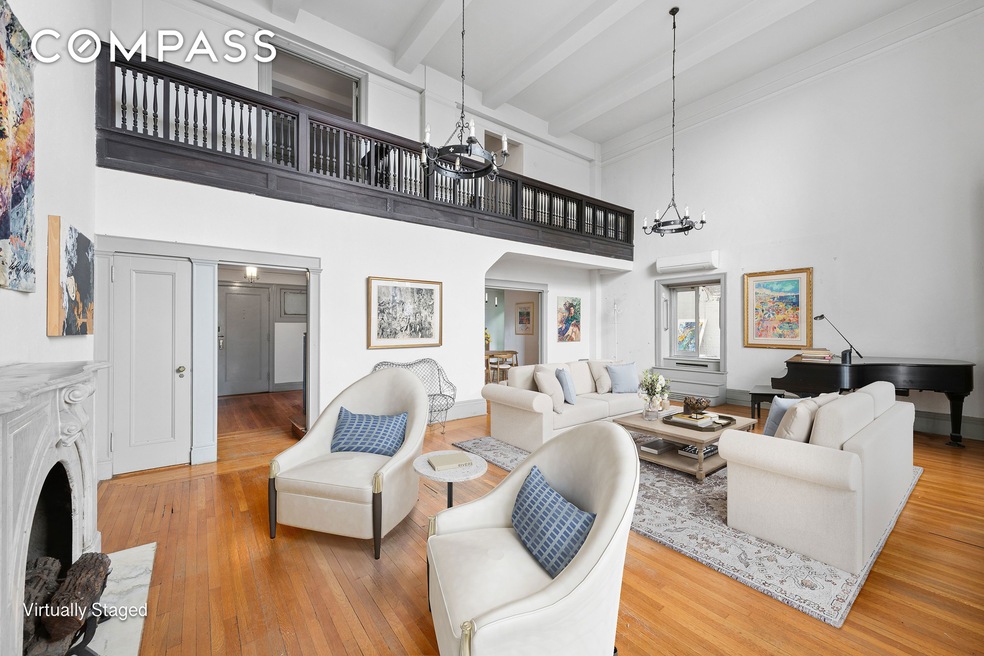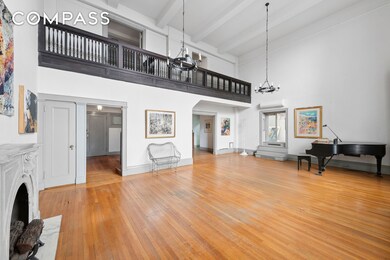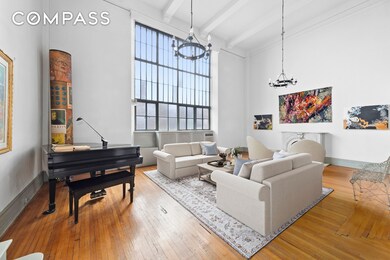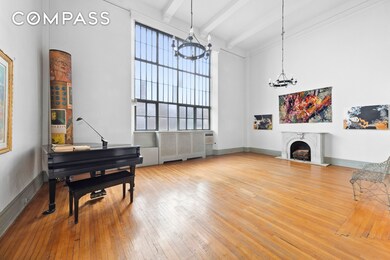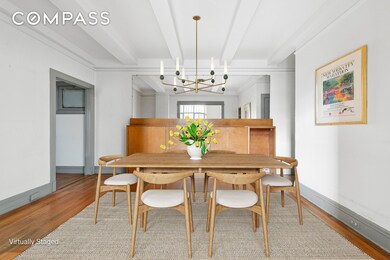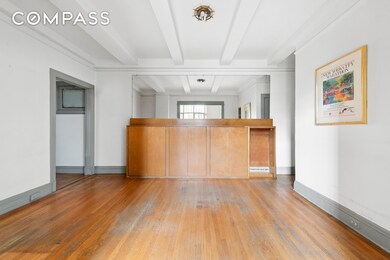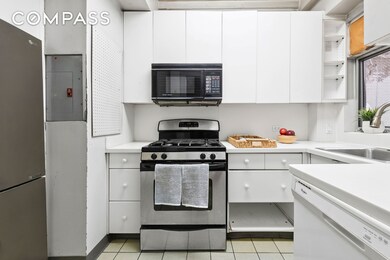Hotel Des Artistes 1 W 67th St Unit 303-304 Floor 1 New York, NY 10023
Lincoln Square NeighborhoodEstimated payment $20,791/month
Highlights
- City View
- 4-minute walk to 72 Street (A,B,C Line)
- Elevator
- P.S. 452 Rated A
- Wood Flooring
- 3-minute walk to Richard Tucker Park
About This Home
On the market for the first time in five decades, this 3 bedroom duplex was the home and first studio of artist LeRoy Neiman and his wife, painter Janet Byrne Neiman. The residence offers classic Hotel des Artistes details: high 18’10” ceiling and 14’ windows framing an expansive 27”6” long living room, a juliet balcony off the primary bedroom, original prewar details. An added feature is the 250 square foot terrace shared with one neighbor and overlooking delightful brownstone gardens. You enter via an ample foyer with a wall of closets and direct access to the dining room by one doorway and the living room by the other. A windowed kitchen, overlooking the terrace and a powder room complete the first floor. Up the sweeping staircase are 3 bedrooms and one bathroom – that could easily be redesigned to add an additional bathroom. The primary has French doors leading to a juliet balcony spacious enough to hold an overstuffed chair or a desk and overlooking the living room. The second bedroom has a service exit to the back elevator – helpful in moving furniture to the mezzanine level and the third bedroom is outfitted with extensive storage – used by the owners for art supplies. With your additional brushstrokes, this would be an extraordinary home for comfortable living and elegant entertaining. Best known for his brilliantly colored, stunningly energetic images of athletes from Muhammad Ali to Joe Namath, politicians and celebrities, and cultural events from the Bolshoi Ballet in Russia to Broadway shows, LeRoy Neiman is considered one of the most popular artists of his time. Imagine the famed and illustrious that have graced this home at the Hotel des Artistes, which also counts among former residents Noel Coward, Isadora Duncan, writer Fannie Hurst, Alexander Woollcott, Norman Rockwell and Joel Grey. Built in 1917 and designed by the architect George Mort Pollard as a home for artists, the Hotel des Artistes is a majestic 18-story building with a Gothic-style facade featuring charming gargoyles of painters, sculptors and writers. The Hotel des Artistes is a full service cooperative offering full-time concierge and elevator operator, a swimming pool, a squash court with a basketball hoop, two workout rooms as well as a charming high-walled roof deck. The Leopard at the des Artistes offers romantic outdoor and indoor dining as well as room service — all at a discount for des Artistes residents. Ideally located on Manhattan’s Upper West Side, the Hotel des Artistes is close to the nature of Central Park, the cultural events of Lincoln Center and boutique shopping and popular dining on Columbus Avenue.
Property Details
Home Type
- Co-Op
Year Built
- Built in 1917
HOA Fees
- $6,337 Monthly HOA Fees
Home Design
- Entry on the 1st floor
Interior Spaces
- Decorative Fireplace
- Wood Flooring
Bedrooms and Bathrooms
- 3 Bedrooms
Outdoor Features
- Patio
Utilities
- Cooling Available
- No Heating
Listing and Financial Details
- Tax Block 01120
Community Details
Overview
- 119 Units
- High-Rise Condominium
- Upper West Side Subdivision
- 17-Story Property
Amenities
- Laundry Facilities
- Elevator
Map
About Hotel Des Artistes
Home Values in the Area
Average Home Value in this Area
Property History
| Date | Event | Price | List to Sale | Price per Sq Ft |
|---|---|---|---|---|
| 11/13/2025 11/13/25 | For Sale | $2,305,000 | -- | -- |
Source: Real Estate Board of New York (REBNY)
MLS Number: RLS20059670
- 1 W 67th St Unit 300
- 1 W 67th St Unit 707
- 1 W 67th St Unit 512
- 1 W 67th St Unit 608
- 1 W 67th St Unit 506
- 1 W 67th St Unit 313
- 15 W 67th St Unit 7FE
- 75 Central Park W Unit 10D
- 75 Central Park W Unit 5A
- 2 W 67th St Unit 6/7B
- 2 W 67th St Unit 5A
- 2 W 67th St Unit 14/15E
- 2 W 67th St Unit 1A
- 27 W 67th St Unit 2FE
- 27 W 67th St Unit 8REW
- 65 Central Park W Unit 9D
- 65 Central Park W Unit 11D
- 80 Central Park W Unit 18B
- 80 Central Park W Unit 4C
- 80 Central Park W Unit 2H
- 22 W 68th St
- 60 W 66th St Unit FL17-ID415
- 60 W 66th St Unit FL27-ID372
- 50 W 66th St Unit 9 B
- 29-33 W 65th St
- 10 W 65th St Unit FL1-ID1849
- 10 W 65th St Unit FL4-ID1848
- 154 Columbus Ave
- 100 W 67th St
- 156 Columbus Ave
- 17 W 64th St Unit 4-E
- 29 W 64th St
- 20 W 64th St
- 65 W 70th St Unit 4N
- 104 W 70th St Unit PH
- 140 W 69th St Unit 71C
- 25 Central Park W Unit 12H
- 143 W 69th St Unit 3D
- 44 W 72nd St Unit 5D
- 155 W 68th St Unit 1928
