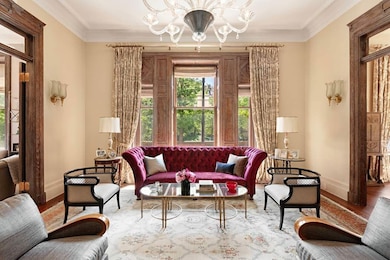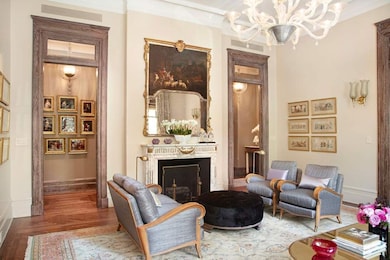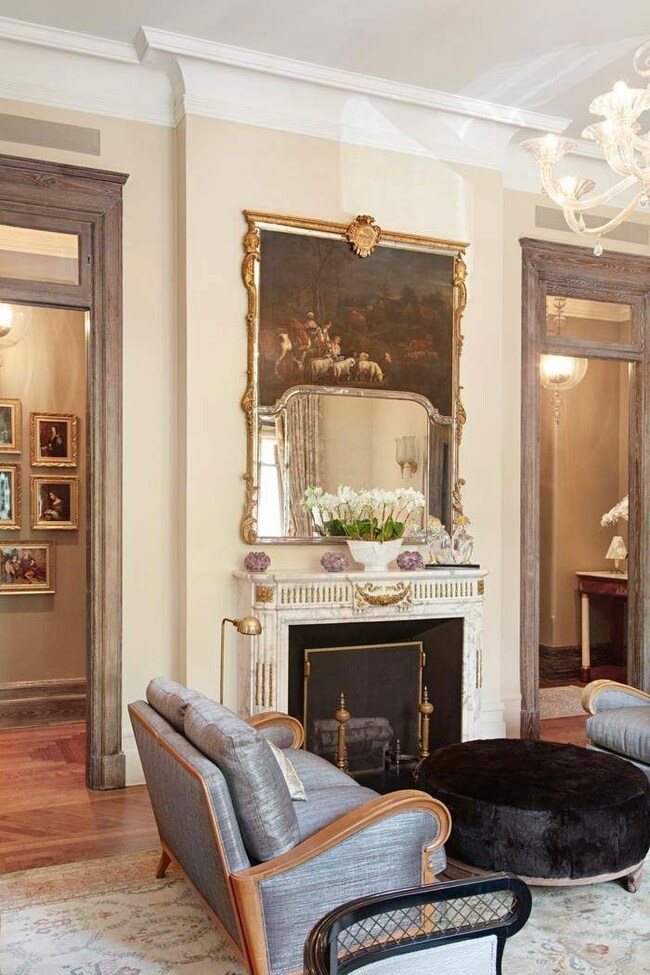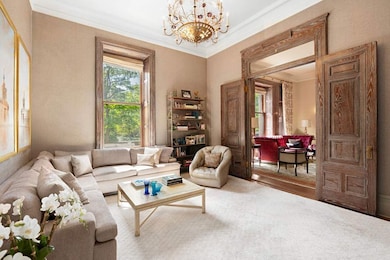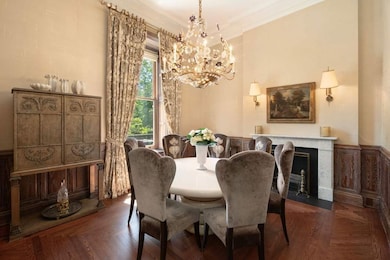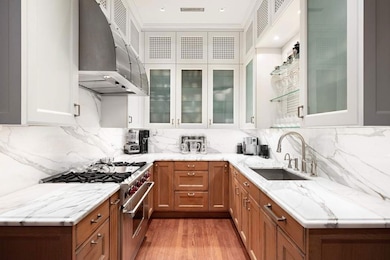The Dakota 1 W 72nd St Unit 10-11 Floor 1 New York, NY 10023
Upper West Side NeighborhoodEstimated payment $51,478/month
Highlights
- 40,866 Sq Ft lot
- 2-minute walk to 72 Street (A,B,C Line)
- Elevator
- P.S. 87 William Sherman Rated A
- Wood Flooring
- Views
About This Home
Within the incomparable Dakota at One West 72nd Street, this exceptionally sophisticated residence is defined by soaring 13-foot ceilings and magnificent proportions, as well as perfectly preserved prewar grandeur, which has been completely updated to today’s standards. Glorious eastern sunlight streams through five sets of expansively tall windows; every room is bathed in natural light and has direct Central Park views. Renovated to an extremely high standard by esteemed design firm Fox-Nahem, the interior pays homage to the exuberant elegance of the Dakota’s storied past. Throughout, paneling, moldings, floors, hardware, and other sublime prewar details have been perfectly preserved and now exist seamlessly with a truly modern sensibility, which includes central air conditioning, new classically designed bathrooms and kitchen, and mechanicals. From the Foyer, the apartment opens to an enfilade of three entertainment rooms that truly impress with their extraordinary scale, soaring ceilings, and attractive detail. The Living Room and Dining Room boast wood-burning fireplaces, and all three rooms face East, towards Central Park’s lush greenery. Details, such as the marble Louis XVI mantel with exquisite ormolu fittings in the Living Room, enhance the luxurious sensibility throughout the residence. The Library (or second Bedroom) has an ensuite bathroom. Nearby, an attractively renovated Kitchen features custom cabinetry, marble countertops and backsplashes, and a panoply of state-of-the-art appliances. A coat closet and generous Laundry Room are conveniently accessible. The Primary Bedroom has grand, elegant proportions and a wood-burning fireplace, as well as very ample closets. Adjacent, there is a truly spectacular Dressing Room with a central storage island and three levels of hanging space on two walls. Both rooms have wonderful east-facing exposures for glorious light and views of Central Park. Nearby, a stylish marble bathroom features a full-sized shower. This apartment transfers with one large storage closet on the first floor. Offered separately, there is a large English Basement Studio with a full Kitchen and Bathroom, and a separate room on the ninth floor. The Dakota was Manhattan’s first luxury apartment house, built in 1880-84 by Henry J. Hardenbergh. Its iconic facade and interiors remain magnificent to this day, with truly impressive proportions and details both classical and truly whimsical. Offering the highest level of security and privacy, The Dakota’s impeccable staffing includes a Resident Manager, full-time doormen, and a concierge service. Residents enjoy a fully equipped fitness center, a landscaped central courtyard, and private storage.
Listing Agent
Sothebys International Realty License #30BO0940293 Listed on: 05/27/2025

Property Details
Home Type
- Co-Op
Year Built
- Built in 1884
HOA Fees
- $11,133 Monthly HOA Fees
Home Design
- Entry on the 1st floor
Interior Spaces
- Wood Burning Fireplace
- Wood Flooring
- Dishwasher
- Property Views
Bedrooms and Bathrooms
- 2 Bedrooms
- 2 Full Bathrooms
Laundry
- Laundry Room
- Dryer
- Washer
Additional Features
- 0.94 Acre Lot
- Central Air
Listing and Financial Details
- Legal Lot and Block 0025 / 01125
Community Details
Overview
- 94 Units
- Dakota Condos
- Upper West Side Subdivision
- 10-Story Property
Amenities
- Laundry Facilities
- Elevator
Map
About The Dakota
Home Values in the Area
Average Home Value in this Area
Property History
| Date | Event | Price | List to Sale | Price per Sq Ft |
|---|---|---|---|---|
| 12/04/2025 12/04/25 | For Sale | $6,450,000 | 0.0% | -- |
| 11/30/2025 11/30/25 | Off Market | $6,450,000 | -- | -- |
| 11/21/2025 11/21/25 | Price Changed | $6,450,000 | -7.9% | -- |
| 05/27/2025 05/27/25 | For Sale | $7,000,000 | -- | -- |
Source: Real Estate Board of New York (REBNY)
MLS Number: RLS20026576
- 1 W 72nd St Unit 33
- 1 W 72nd St Unit 74
- 1 W 72nd St Unit 55
- 1 W 72nd St Unit 84
- 15 W 72nd St Unit 11C
- 15 W 72nd St Unit 3K
- 15 W 72nd St Unit 22O
- 15 W 72nd St Unit 16V
- 15 W 72nd St Unit 7C
- 15 W 72nd St Unit 2C
- 15 W 72nd St Unit 9H
- 15 W 72nd St Unit 12A
- 23 W 73rd St Unit 704
- 23 W 73rd St Unit 802A
- 23 W 73rd St Unit 1504
- 23 W 73rd St Unit 616
- 23 W 73rd St Unit 508
- 12 W 72nd St Unit 12D
- 12 W 72nd St Unit 14DE
- 12 W 72nd St Unit 7H
- 135 Central Park W Unit 2NC
- 41 W 72nd St Unit 11E
- 49 W 72nd St
- 53 W 72nd St
- 54 W 74th St
- 14 W 76th St Unit PH
- 321 Columbus Ave
- 116 W 72nd St Unit 12-C
- 118 W 72nd St Unit 1202
- 50 W 77th St Unit FL7-ID821
- 156 W 72nd St
- 161 W 76th St
- 105 W 77th St Unit 3F
- 45 W 67th St Unit 7G
- 45 W 67th St Unit 7A
- 45 W 67th St Unit 11D
- 112 W 78th St Unit ID1225818P
- 45 W 67th St
- 175 W 76th St
- 110 W 79th St Unit FL3-ID277

