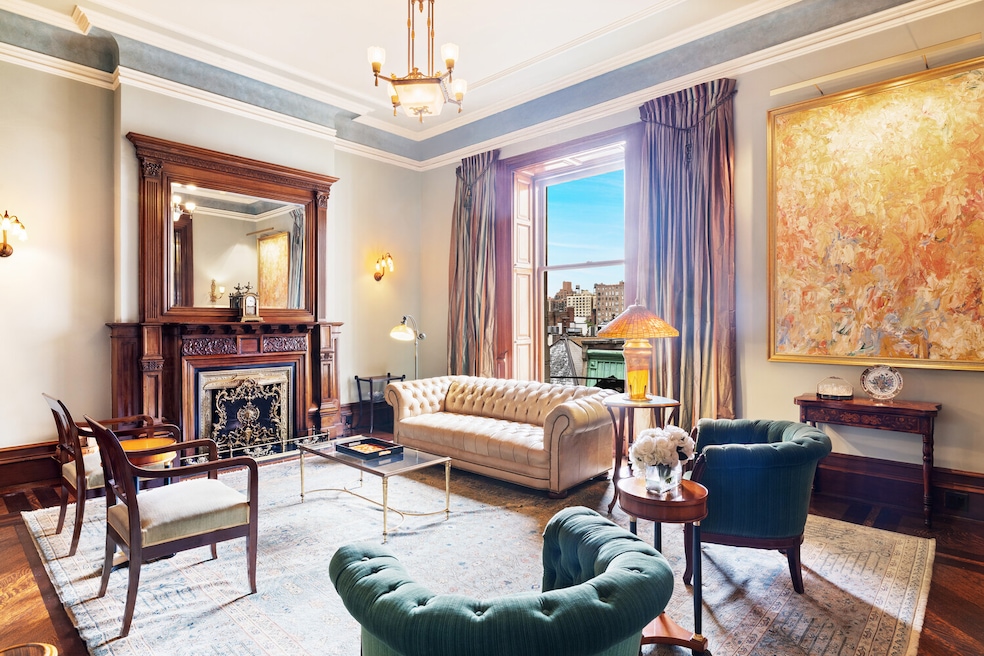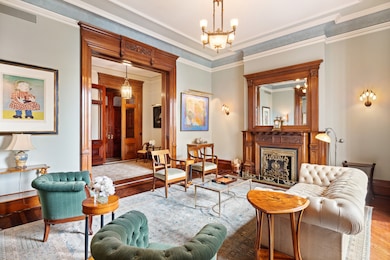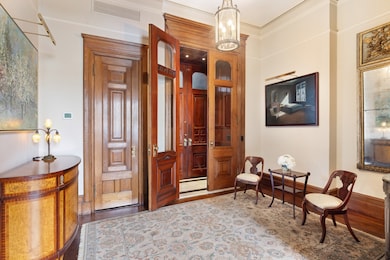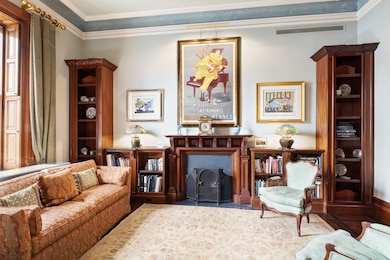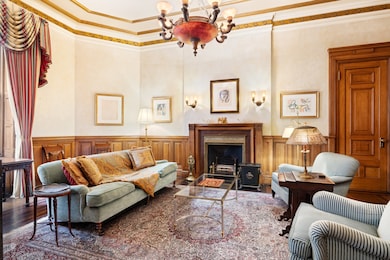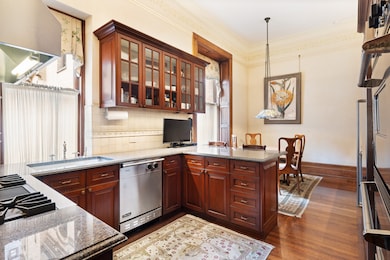The Dakota 1 W 72nd St Unit 55 Floor 5 New York, NY 10023
Upper West Side NeighborhoodEstimated payment $45,861/month
Highlights
- Concierge
- 2-minute walk to 72 Street (A,B,C Line)
- 4 Fireplaces
- P.S. 87 William Sherman Rated A
- City View
- Elevator
About This Home
Welcome to residence 55 at The Dakota, one of Manhattan's most celebrated and storied addresses. Every detail of this home evokes a sense of grandeur, with soaring ceilings, oversized windows, intricate crown moldings, gorgeous millwork and four fireplaces that create warmth and charm throughout.
A large and inviting gallery welcomes you into the home and leads to a spacious living room highlighted by a fireplace and oversized window with open city views and a Juliet balcony. Adjoining is a library, or third bedroom, with built-in shelving and a second fireplace. Across the hall, the dining room, currently configured as a den, features southern exposures, elegant wainscoting, a large closet, and a third fireplace.
The sun-filled, huge, windowed eat-in kitchen is outfitted with top-of-the-line appliances and extensive storage and counter space.
The primary suite offers ample storage, a fireplace, 3 closets, and an unusually large en-suite bath. A well-proportioned second bedroom is served by an additional full bathroom conveniently located in the hall.
Additional features are too numerous to list and include, ample closet space, three zoned central air conditioning and beautiful exposures.
The Dakota offers full-time doormen and concierge service, a fitness center and private storage. There is a 3% flip tax paid by the buyer.
Please call us to schedule a private viewing.
Property Details
Home Type
- Co-Op
Year Built
- Built in 1884
HOA Fees
- $11,402 Monthly HOA Fees
Home Design
- Entry on the 5th floor
Interior Spaces
- 2,700 Sq Ft Home
- 4 Fireplaces
Bedrooms and Bathrooms
- 3 Bedrooms
- 2 Full Bathrooms
Laundry
- Laundry in unit
- Washer Hookup
Utilities
- No Cooling
Listing and Financial Details
- Legal Lot and Block 0025 / 01125
Community Details
Overview
- 94 Units
- High-Rise Condominium
- The Dakota Condos
- Upper West Side Subdivision
- 10-Story Property
Amenities
- Concierge
- Courtyard
- Elevator
Map
About The Dakota
Home Values in the Area
Average Home Value in this Area
Property History
| Date | Event | Price | List to Sale | Price per Sq Ft |
|---|---|---|---|---|
| 10/06/2025 10/06/25 | For Sale | $5,500,000 | -- | $2,037 / Sq Ft |
Source: Real Estate Board of New York (REBNY)
MLS Number: RLS20052863
- 1 W 72nd St Unit 33
- 1 W 72nd St Unit 10-11
- 1 W 72nd St Unit 84
- 15 W 72nd St Unit 11C
- 15 W 72nd St Unit 3K
- 15 W 72nd St Unit 22O
- 15 W 72nd St Unit 16V
- 15 W 72nd St Unit 7C
- 15 W 72nd St Unit 2C
- 15 W 72nd St Unit 9H
- 15 W 72nd St Unit 12A
- 15 W 72nd St Unit 5B
- 23 W 73rd St Unit 704
- 23 W 73rd St Unit 802A
- 23 W 73rd St Unit 1504
- 23 W 73rd St Unit 616
- 23 W 73rd St Unit 508
- 12 W 72nd St Unit 16F
- 12 W 72nd St Unit 12D
- 12 W 72nd St Unit 14DE
- 135 Central Park W Unit 2NC
- 54 W 74th St
- 39 W 75th St Unit 3-B
- 14 W 76th St Unit PH
- 116 W 72nd St Unit 12-C
- 118 W 72nd St Unit 1202
- 50 W 77th St Unit FL7-ID821
- 156 W 72nd St
- 105 W 77th St Unit 3F
- 112 W 78th St Unit ID1225818P
- 169 W 76th St Unit GF
- 156 Columbus Ave
- 110 W 79th St Unit FL3-ID277
- 110 W 79th St Unit FL2-ID276
- 154 Columbus Ave
- 60 W 66th St Unit FL27-ID372
- 60 W 66th St Unit FL17-ID415
- 155 W 68th St
- 155 W 68th St Unit 1928
- 210 W 70th St Unit FL9-ID166
