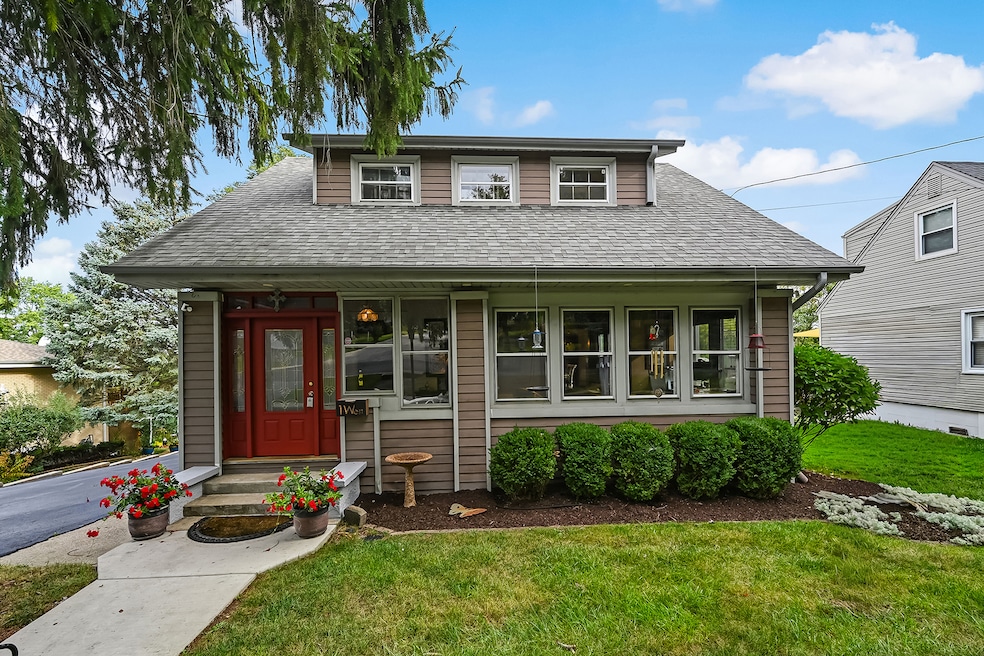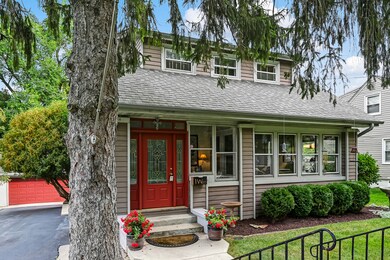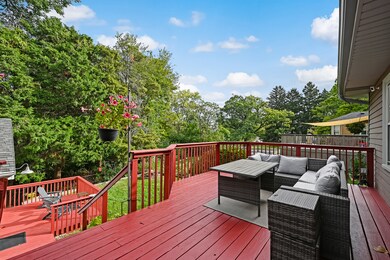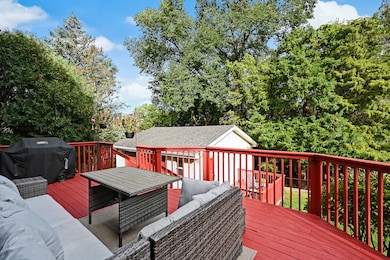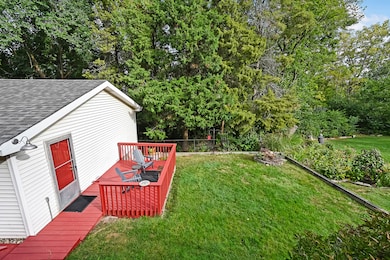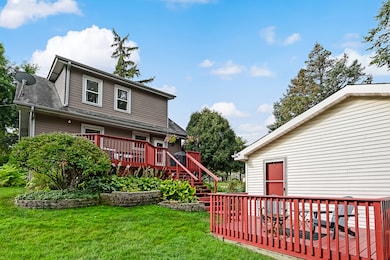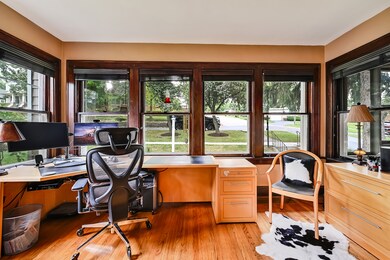1 W Division St Lemont, IL 60439
West Lemont NeighborhoodEstimated payment $3,264/month
Highlights
- Deck
- Recreation Room
- Wood Flooring
- River Valley School Rated A-
- Wooded Lot
- 2-minute walk to Brown Park
About This Home
Beautiful Prairie-style home in the historic scenic hills of Lemont. Features include an inviting foyer with open staircase & French doors, spacious living room, formal dining room, powder room and main-level den. The cozy kitchen offers stainless steel appliances, ceramic tile, and updated backsplash. Original hardwood floors and tall Tudor-style trim highlight the home's charm. Upstairs boasts 3 large bedrooms and 1 full bath. Finished basement with rec room, laundry room, bedroom, full bath and cedar walk-in closet. Enjoy outdoor living in your private backyard on the double deck overlooking the valley. 2-car garage. Perfect location near Blue Ribbon schools, shopping and downtown Lemont.
Home Details
Home Type
- Single Family
Est. Annual Taxes
- $5,961
Year Built
- Built in 1927
Lot Details
- 436 Sq Ft Lot
- Lot Dimensions are 75x146
- Paved or Partially Paved Lot
- Wooded Lot
Parking
- 2 Car Garage
- Driveway
- Parking Included in Price
Home Design
- Prairie Architecture
- Asphalt Roof
Interior Spaces
- 1,559 Sq Ft Home
- 1.5-Story Property
- Historic or Period Millwork
- Window Screens
- Entrance Foyer
- Family Room
- Living Room
- Formal Dining Room
- Den
- Recreation Room
Kitchen
- Range
- Dishwasher
- Stainless Steel Appliances
Flooring
- Wood
- Carpet
- Ceramic Tile
Bedrooms and Bathrooms
- 4 Bedrooms
- 4 Potential Bedrooms
- Walk-In Closet
- Separate Shower
Laundry
- Laundry Room
- Dryer
- Washer
Basement
- Basement Fills Entire Space Under The House
- Finished Basement Bathroom
Outdoor Features
- Deck
Schools
- Old Quarry Middle School
- Lemont Twp High School
Utilities
- Central Air
- Heating System Uses Natural Gas
- Shared Well
Listing and Financial Details
- Homeowner Tax Exemptions
Map
Home Values in the Area
Average Home Value in this Area
Tax History
| Year | Tax Paid | Tax Assessment Tax Assessment Total Assessment is a certain percentage of the fair market value that is determined by local assessors to be the total taxable value of land and additions on the property. | Land | Improvement |
|---|---|---|---|---|
| 2024 | $95 | $456 | $456 | -- |
| 2023 | $97 | $456 | $456 | -- |
| 2022 | $97 | $402 | $402 | $0 |
| 2021 | $94 | $401 | $401 | $0 |
| 2020 | $95 | $401 | $401 | $0 |
| 2019 | $93 | $401 | $401 | $0 |
| 2018 | $91 | $401 | $401 | $0 |
| 2017 | $90 | $401 | $401 | $0 |
| 2016 | $77 | $328 | $328 | $0 |
| 2015 | $79 | $328 | $328 | $0 |
| 2014 | $79 | $328 | $328 | $0 |
| 2013 | $75 | $328 | $328 | $0 |
Property History
| Date | Event | Price | List to Sale | Price per Sq Ft |
|---|---|---|---|---|
| 09/24/2025 09/24/25 | Pending | -- | -- | -- |
| 09/18/2025 09/18/25 | For Sale | $524,900 | -- | $337 / Sq Ft |
Purchase History
| Date | Type | Sale Price | Title Company |
|---|---|---|---|
| Interfamily Deed Transfer | -- | Prairie Title | |
| Interfamily Deed Transfer | -- | Titleserv Inc |
Mortgage History
| Date | Status | Loan Amount | Loan Type |
|---|---|---|---|
| Closed | $278,000 | New Conventional |
Source: Midwest Real Estate Data (MRED)
MLS Number: 12475918
APN: 22-20-309-028-0000
- 1 W Logan St
- 717 Warner Ave
- 4 Ridge Rd
- 400 Mccarthy Rd Unit 421
- 906 State St
- 8 Division Ct
- 523 Talcott Ave
- 700 Czacki St
- 614 Czacki St
- 1023 Walter St
- 1025 Walter St
- B Saybrook Plan at Copper Ridge Townhomes
- Sorrento Plan at Copper Ridge Townhomes
- Brighton Plan at Copper Ridge Townhomes
- Sienna Plan at Copper Ridge Townhomes
- A Saybrook Plan at Copper Ridge Townhomes
- Telluride Plan at Copper Ridge Townhomes
- Breckenridge Plan at Copper Ridge Townhomes
- 11174 Tuscany Ln
- 12235 Copper Ridge Dr Unit 18
