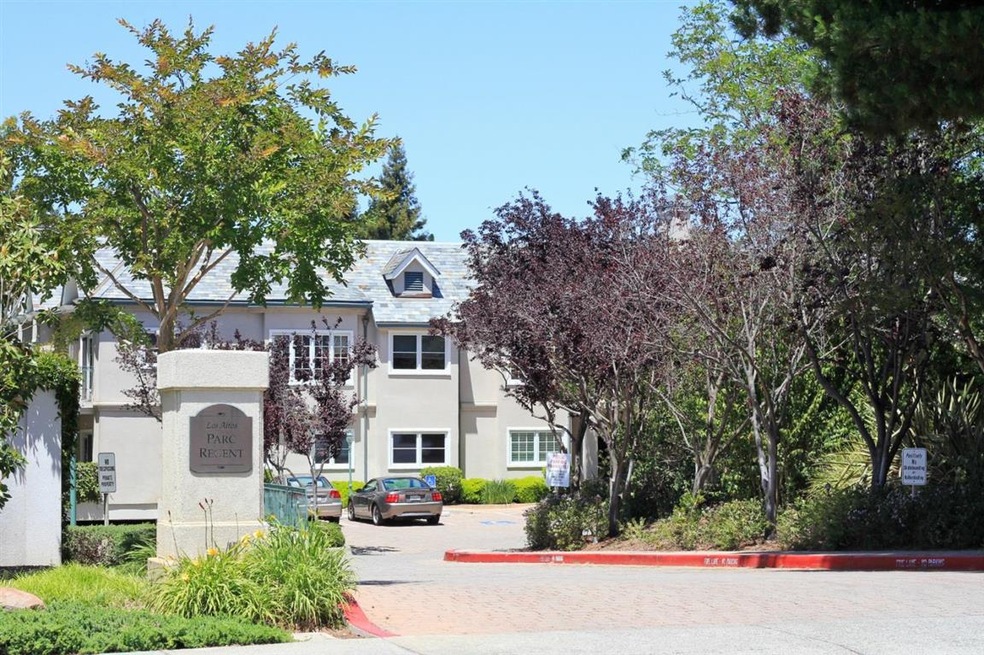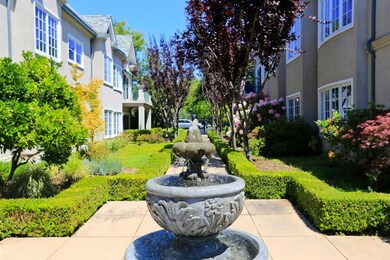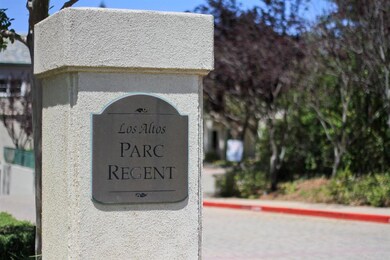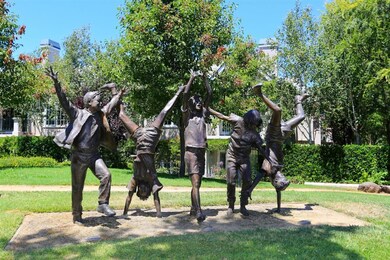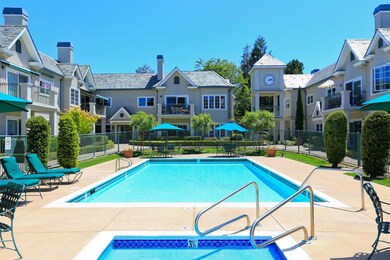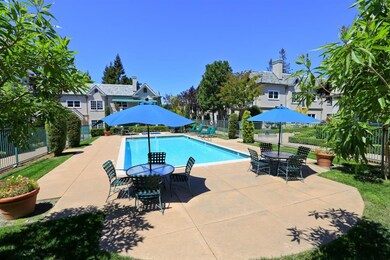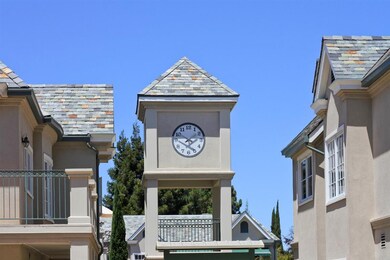
Parc Regent 1 W Edith Ave Unit A201 Los Altos, CA 94022
Highlights
- Fitness Center
- Unit is on the top floor
- Primary Bedroom Suite
- Gardner Bullis Elementary School Rated A
- Private Pool
- 1-minute walk to Los Altos Village Park
About This Home
As of November 2022This home is located at 1 W Edith Ave Unit A201, Los Altos, CA 94022 and is currently priced at $1,300,000, approximately $1,240 per square foot. This property was built in 1996. 1 W Edith Ave Unit A201 is a home located in Santa Clara County with nearby schools including Gardner Bullis Elementary School, Ardis G. Egan Junior High School, and Los Altos High School.
Property Details
Home Type
- Condominium
Est. Annual Taxes
- $15,488
Year Built
- 1996
Lot Details
- End Unit
- Wood Fence
HOA Fees
- $760 Monthly HOA Fees
Parking
- 1 Car Garage
- Lighted Parking
- Garage Door Opener
- Electric Gate
- Secured Garage or Parking
- Guest Parking
- Assigned Parking
Home Design
- Reinforced Concrete Foundation
- Composition Roof
- Concrete Perimeter Foundation
Interior Spaces
- 1,048 Sq Ft Home
- 1-Story Property
- High Ceiling
- Gas Log Fireplace
- Double Pane Windows
- Bay Window
- Combination Dining and Living Room
- Den
- Skyline Views
Kitchen
- Breakfast Bar
- Electric Oven
- Self-Cleaning Oven
- Warming Drawer
- Dishwasher
- Granite Countertops
- Disposal
Flooring
- Wood
- Tile
Bedrooms and Bathrooms
- 1 Bedroom
- Primary Bedroom Suite
- Walk-In Closet
- 2 Full Bathrooms
- Solid Surface Bathroom Countertops
- Granite Bathroom Countertops
- Low Flow Toliet
- Bathtub Includes Tile Surround
- Walk-in Shower
Laundry
- Laundry in unit
- Washer and Dryer
Outdoor Features
- Private Pool
- Balcony
Location
- Unit is on the top floor
Utilities
- Forced Air Heating and Cooling System
- Vented Exhaust Fan
- Sewer Within 50 Feet
Community Details
Overview
- Association fees include common area electricity, exterior painting, garbage, gas, insurance - common area, insurance - liability, landscaping / gardening, maintenance - common area, maintenance - exterior, maintenance - road, management fee, organized activities, pool spa or tennis, recreation facility, reserves, roof, security service, water, water / sewer
- Parc Regent Association
Amenities
- Planned Social Activities
- Elevator
- Community Storage Space
Recreation
- Recreation Facilities
Security
- Controlled Access
- Gated Community
Ownership History
Purchase Details
Home Financials for this Owner
Home Financials are based on the most recent Mortgage that was taken out on this home.Purchase Details
Home Financials for this Owner
Home Financials are based on the most recent Mortgage that was taken out on this home.Purchase Details
Home Financials for this Owner
Home Financials are based on the most recent Mortgage that was taken out on this home.Purchase Details
Home Financials for this Owner
Home Financials are based on the most recent Mortgage that was taken out on this home.Purchase Details
Purchase Details
Home Financials for this Owner
Home Financials are based on the most recent Mortgage that was taken out on this home.Similar Homes in the area
Home Values in the Area
Average Home Value in this Area
Purchase History
| Date | Type | Sale Price | Title Company |
|---|---|---|---|
| Grant Deed | $1,200,000 | First American Title | |
| Grant Deed | $1,300,000 | Old Republic Title Company | |
| Grant Deed | $1,175,000 | Chicago Title Company | |
| Interfamily Deed Transfer | -- | First American Title Co | |
| Interfamily Deed Transfer | -- | First American Title Co | |
| Interfamily Deed Transfer | -- | -- | |
| Interfamily Deed Transfer | -- | -- | |
| Grant Deed | $324,500 | First American Title Guarant |
Mortgage History
| Date | Status | Loan Amount | Loan Type |
|---|---|---|---|
| Previous Owner | $75,000 | Commercial | |
| Previous Owner | $593,000 | New Conventional | |
| Previous Owner | $625,000 | New Conventional | |
| Previous Owner | $215,750 | Purchase Money Mortgage | |
| Previous Owner | $226,950 | No Value Available |
Property History
| Date | Event | Price | Change | Sq Ft Price |
|---|---|---|---|---|
| 11/09/2022 11/09/22 | Sold | $1,200,000 | -6.2% | $1,145 / Sq Ft |
| 10/26/2022 10/26/22 | Pending | -- | -- | -- |
| 09/27/2022 09/27/22 | For Sale | $1,279,000 | -1.6% | $1,220 / Sq Ft |
| 02/26/2021 02/26/21 | Sold | $1,300,000 | -3.3% | $1,240 / Sq Ft |
| 01/11/2021 01/11/21 | Pending | -- | -- | -- |
| 01/09/2021 01/09/21 | For Sale | $1,345,000 | -- | $1,283 / Sq Ft |
Tax History Compared to Growth
Tax History
| Year | Tax Paid | Tax Assessment Tax Assessment Total Assessment is a certain percentage of the fair market value that is determined by local assessors to be the total taxable value of land and additions on the property. | Land | Improvement |
|---|---|---|---|---|
| 2024 | $15,488 | $1,224,000 | $612,000 | $612,000 |
| 2023 | $15,227 | $1,200,000 | $600,000 | $600,000 |
| 2022 | $16,789 | $1,326,000 | $663,000 | $663,000 |
| 2021 | $16,434 | $1,259,836 | $629,918 | $629,918 |
| 2020 | $16,513 | $1,246,918 | $623,459 | $623,459 |
| 2019 | $15,760 | $1,222,470 | $611,235 | $611,235 |
| 2018 | $15,556 | $1,198,500 | $599,250 | $599,250 |
| 2017 | $6,661 | $454,946 | $154,359 | $300,587 |
| 2016 | $6,471 | $446,027 | $151,333 | $294,694 |
| 2015 | $6,399 | $439,328 | $149,060 | $290,268 |
| 2014 | $6,314 | $430,724 | $146,141 | $284,583 |
Agents Affiliated with this Home
-
N
Seller's Agent in 2022
Nancy Manning
Oak Creek Realty
-
N
Buyer's Agent in 2022
Non-MLS Member
Non-MLS Office
-

Seller's Agent in 2021
Kathleen Wilson
Compass
(650) 207-2017
8 in this area
44 Total Sales
-

Buyer's Agent in 2021
Suzanne Freeze-Manning
Coldwell Banker Realty
(408) 623-5599
7 in this area
56 Total Sales
About Parc Regent
Map
Source: MLSListings
MLS Number: ML81825186
APN: 167-37-055
- 1 W Edith Ave Unit C214
- 17 Oak St
- 101 2nd St Unit 2
- 101 2nd St Unit 5
- 226 W Edith Ave Unit 13
- 226 W Edith Ave Unit 20
- 240 3rd St Unit 301
- 389 1st St Unit 31
- 389 1st St Unit 14
- 425 1st St Unit 23
- 425 1st St Unit 31
- 425 1st St Unit 24
- 425 1st St Unit 36
- 425 1st St Unit 21
- 280 Yerba Buena Place
- 450 1st St Unit 107
- 450 1st St Unit 201
- 450 1st St Unit 302
- 502 Palm Ave
- 477 Lassen St Unit 6
