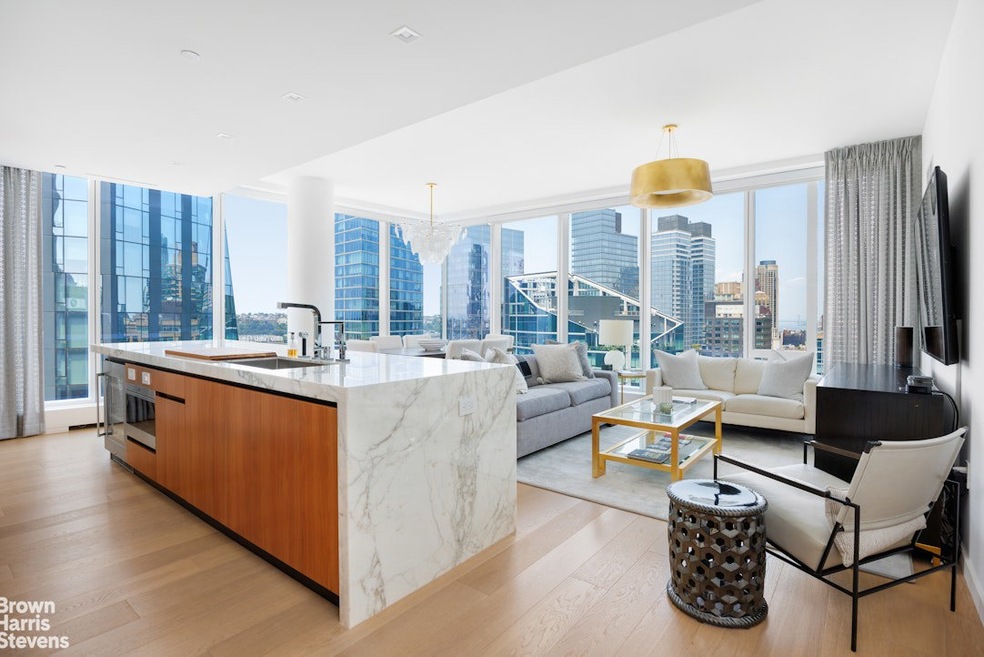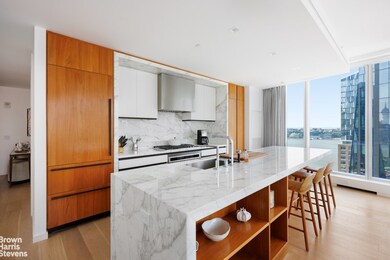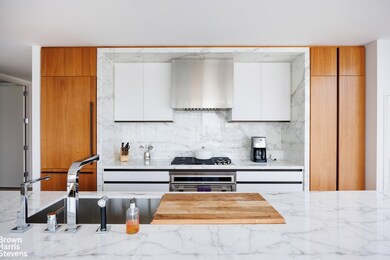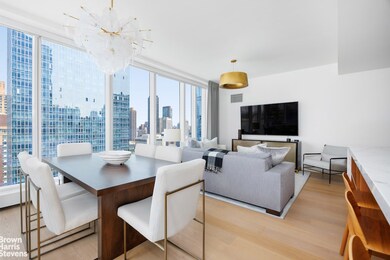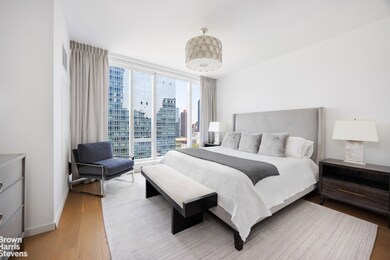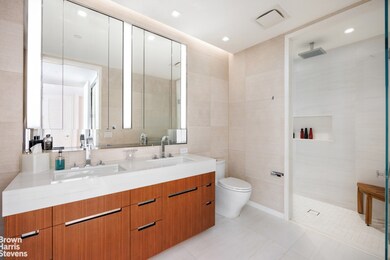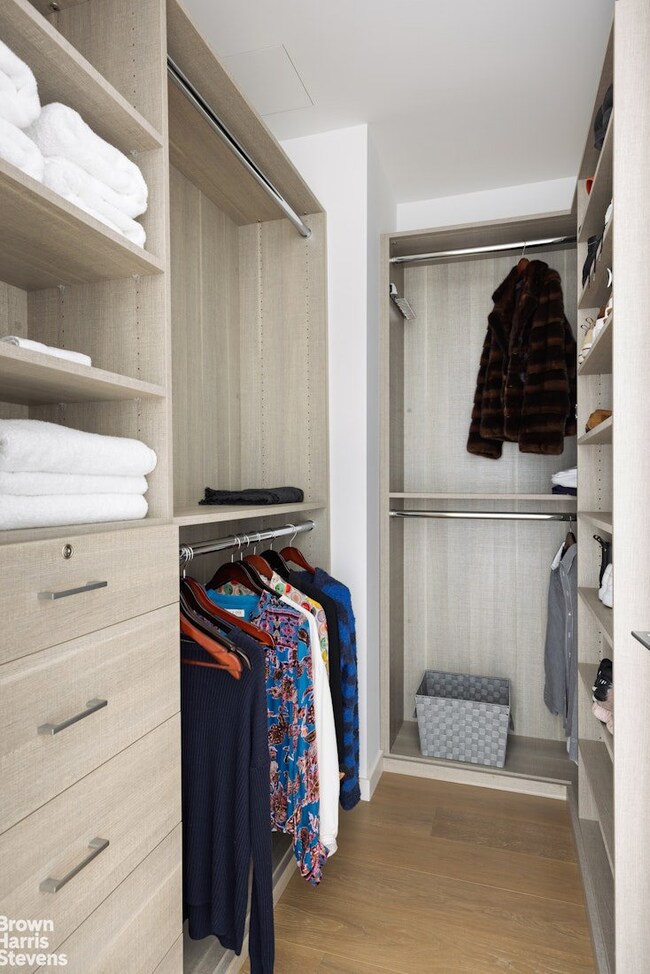One West End 1 W End Ave Unit 24G Floor 24 New York, NY 10023
Lincoln Square NeighborhoodEstimated payment $19,415/month
Highlights
- Rooftop Deck
- Children's Playroom
- Community Storage Space
- River View
- Cooling Available
- 4-minute walk to West End Park
About This Home
NEW Corner 2 Bedroom/2.5 Bath home with Panoramic Hudson River Views and a Full Suite of Amenities!
Step into this impeccably designed and stunning home via an elegant walnut door into a generously sized entry foyer. Off the foyer is a jewel box powder room featuring a floating Calacatta Fabricotti custom stone vanity with a carved stone sink and luxurious Eramosa marble floors. Conveniently located off the powder room is a deep coat closet and an in-unit washer/dryer.
The expansive corner living and dining area boast floor-to-ceiling windows, showcasing sweeping Hudson River and George Washington Bridge views and beautiful Northern and Western light. The open custom Scavolini chef's kitchen, designed by Jeffrey Beers, features abundant white oak finished walnut cabinets, Vagli Fine Vein marble countertops treated with tuffskin for extra protection, marble backsplash, soft-close drawers, a large sink with Dornbracht fixtures, built-in water filtration system, and top of the line appliances including a 5-burner Wolf gas range stove and oven, Sub-Zero refrigerator and freezer, Gaggenau wine fridge, Wolf microwave, and a Miele dishwasher.
The luxurious primary bedroom suite offers River views and features a private entry foyer, a fully outfitted walk-in closet, a supplemental deep closet, and a gorgeous, spa-like en-suite bathroom. The 5-fixture primary bathroom is complete with Nuheat heated Bianco Dolomiti marble floors, brushed limestone walls, marble slab countertops, deep Zuma soaking tub, recessed medicine cabinets with LED lighting, glass-enclosed rain shower, and Dornbracht fixtures.
The adjacent second bedroom is equally luxurious, featuring a double closet and an en-suite bathroom clad in Opal white marble floors and walls. It also boasts a floating custom-stained oak vanity with a Lacava countertop, a glass-enclosed
tub/shower with a full seamless shower door, and Dornbracht fixtures throughout.
Other features of this exceptional home include white oak wide-plank floors that flow seamlessly throughout, central air conditioning, and custom automatic shades, including blackout shades in the living room and primary bedroom suite.
One West End is a striking 42-story glass condominium tower crafted by the renowned architectural firm Pelli Clarke Pelli. This exceptional residence offers an unparalleled suite of resort like amenities, including a 24-hour doormen, concierge services, a 75-foot swimming pool, a state-of-the-art fitness center and spa, and a sprawling 12,000-square-foot terrace complete with cabanas, lush landscaping, grilling stations, and private outdoor entertaining areas. Residents also enjoy a grand living room, media and game rooms, a billiards lounge, and a children's playroom that opens onto a private garden terrace, and dining room with a fully equipped chef's kitchen.
1 WEA currently benefits from a 20-year 421-a real estate tax exemption expiring 2038/39.
Custom designed by renowned Martha O'Hara Interiors, this home is being offered fully furnished.
Listing Agent
Brown Harris Stevens Residential Sales LLC License #30LI0869919 Listed on: 06/20/2025

Property Details
Home Type
- Condominium
Est. Annual Taxes
- $1,201
Year Built
- Built in 2017
HOA Fees
- $2,042 Monthly HOA Fees
Home Design
- Entry on the 24th floor
Interior Spaces
- 1,471 Sq Ft Home
- Laundry in unit
Bedrooms and Bathrooms
- 2 Bedrooms
Utilities
- Cooling Available
Listing and Financial Details
- Tax Block 01824
Community Details
Overview
- 374 Units
- High-Rise Condominium
- One West End Condos
- Lincoln Square Subdivision
- 42-Story Property
Amenities
- Rooftop Deck
- Children's Playroom
- Community Storage Space
Map
About One West End
Home Values in the Area
Average Home Value in this Area
Tax History
| Year | Tax Paid | Tax Assessment Tax Assessment Total Assessment is a certain percentage of the fair market value that is determined by local assessors to be the total taxable value of land and additions on the property. | Land | Improvement |
|---|---|---|---|---|
| 2025 | $1,201 | $275,664 | $70,989 | $204,675 |
| 2024 | $1,201 | $300,031 | $70,989 | $229,042 |
| 2023 | $1,201 | $291,435 | $70,989 | $220,446 |
| 2022 | $1,179 | $282,349 | $70,989 | $211,360 |
| 2021 | $1,179 | $295,480 | $70,989 | $224,491 |
| 2020 | $1,199 | $296,060 | $70,989 | $225,071 |
| 2019 | $36,376 | $292,752 | $70,989 | $221,763 |
| 2018 | $34,710 | $287,442 | $70,989 | $216,453 |
Property History
| Date | Event | Price | List to Sale | Price per Sq Ft |
|---|---|---|---|---|
| 09/22/2025 09/22/25 | Pending | -- | -- | -- |
| 09/22/2025 09/22/25 | Price Changed | $3,300,000 | -5.6% | $2,243 / Sq Ft |
| 06/20/2025 06/20/25 | For Sale | $3,495,000 | -- | $2,376 / Sq Ft |
Purchase History
| Date | Type | Sale Price | Title Company |
|---|---|---|---|
| Deed | $3,368,375 | -- |
Source: Real Estate Board of New York (REBNY)
MLS Number: RLS20032423
APN: 1171-4691
- 1 W End Ave Unit 27D
- 1 W End Ave Unit 26G
- 1 W End Ave Unit 21E
- 1 W End Ave Unit 11F
- 1 W End Ave Unit 14E
- 1 W End Ave Unit 22B
- 1 W End Ave Unit 18H
- 1 W End Ave Unit 28H
- 1 W End Ave Unit 29C
- 10 W End Ave Unit 7K
- 10 W End Ave Unit 4E
- 10 W End Ave Unit 4J
- 10 W End Ave Unit 4B
- 10 W End Ave Unit 5D
- 10 W End Ave Unit 20C
- 10 W End Ave Unit 12D
- 10 W End Ave Unit 8D
- 10 W End Ave Unit 4H
- 555 W 59th St Unit TH3C
- 555 W 59th St Unit 7A
