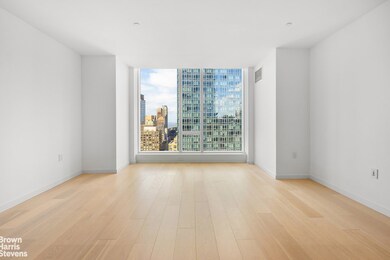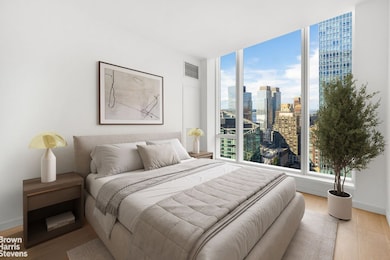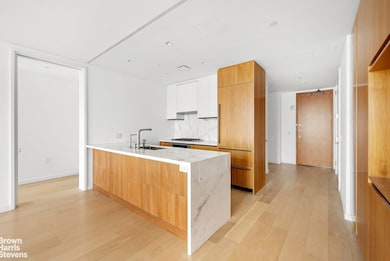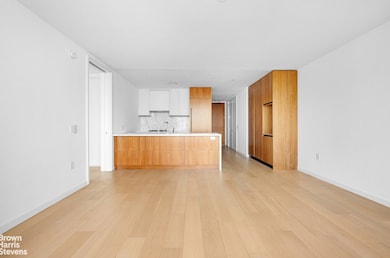One West End 1 W End Ave Unit 28H Floor 28 New York, NY 10023
Lincoln Square NeighborhoodEstimated payment $11,389/month
Highlights
- Rooftop Deck
- Children's Playroom
- Cooling Available
- City View
- Elevator
- 4-minute walk to West End Park
About This Home
Highest floor Spectacular One-Bedroom Residence at One West End. Step into refined luxury in this expansive 919-square-foot one-bedroom, one-and-a-half-bathroom home located on 28th floor at the iconic One West End, a true architectural masterpiece envisioned by world-renowned designer Jeffrey Beers. Residence 11L boasts a thoughtfully designed layout ideal for both gracious entertaining and comfortable everyday living. Soaked in natural light from floor-to-ceiling windows, the generous, rectangular living room is anchored by wide-plank white oak flooring and exquisite custom finishes throughout.
The chef's kitchen, custom-designed by Scavolini, is a striking showpiece, featuring sleek state-of-the-art cabinetry, a dramatic marble waterfall island and backsplash, and top-of-the-line appliances, including a Wolf cooktop and oven, Sub-Zero refrigerator, Gaggenau wine cooler, and Miele dishwasher.
The serene primary suite is a true sanctuary, offering a spa-like en-suite bath adorned with heated marble floors, a Zuma soaking tub, glass-enclosed shower, dual vanity, and elegant Dornbracht fixtures.
A chic powder room stuns with a sculptural stone vanity, carved stone sink, marble flooring, and a striking herringbone accent wall, making a perfect statement for guests.
Additional features include an in-unit washer/dryer, multi-zone climate control, and access to the world-class amenities and white-glove services exclusive to One West End.
Commanding a full city block at West End Avenue, One West End is home to an expansive collection of indoor and outdoor resort-inspired amenities. These include: a 75-foot swimming pool with double-height cantilevered atrium, a private fitness center and spa, and a 12,000 sq.ft. terrace featuring cabanas, lush green spaces, and areas for grilling and private outdoor entertaining. Additional grandly-scaled amenity spaces include a living room with fireplace, media, billiards, and game rooms, a children's playroom with a private garden terrace and a private dining room with chef's kitchen. One West End's award-winning Lifestyle Team programs the amenity spaces and curates a magnificent selection of exclusive seasonal events, activities, classes, and partnerships for residents of all ages.
On-site parking and residential storage are available at One West End. The condominium is fully staffed including a 24-hour doorman and concierge.
Very rare 421A Estate Tax Abatement till 2039.
Listing Agent
Brown Harris Stevens Residential Sales LLC License #10301212071 Listed on: 09/05/2025

Property Details
Home Type
- Condominium
Year Built
- Built in 2017
HOA Fees
- $1,335 Monthly HOA Fees
Home Design
- Entry on the 28th floor
Interior Spaces
- 919 Sq Ft Home
- Laundry in unit
Bedrooms and Bathrooms
- 1 Bedroom
Additional Features
- North Facing Home
- Cooling Available
Listing and Financial Details
- Legal Lot and Block 4715 / 01824
Community Details
Overview
- 374 Units
- High-Rise Condominium
- One West End Condos
- Lincoln Square Subdivision
- 42-Story Property
Amenities
- Rooftop Deck
- Children's Playroom
- Elevator
- Community Storage Space
Map
About One West End
Home Values in the Area
Average Home Value in this Area
Tax History
| Year | Tax Paid | Tax Assessment Tax Assessment Total Assessment is a certain percentage of the fair market value that is determined by local assessors to be the total taxable value of land and additions on the property. | Land | Improvement |
|---|---|---|---|---|
| 2025 | $724 | $166,180 | $42,795 | $123,385 |
| 2024 | $724 | $180,869 | $42,795 | $138,074 |
| 2023 | $724 | $175,687 | $42,795 | $132,892 |
| 2022 | $711 | $170,210 | $42,795 | $127,415 |
| 2021 | $711 | $178,126 | $42,795 | $135,331 |
| 2020 | $723 | $178,475 | $42,795 | $135,680 |
| 2019 | $21,929 | $176,481 | $42,795 | $133,686 |
| 2018 | $20,924 | $173,280 | $42,795 | $130,485 |
Property History
| Date | Event | Price | List to Sale | Price per Sq Ft | Prior Sale |
|---|---|---|---|---|---|
| 09/15/2025 09/15/25 | Price Changed | $1,900,000 | -7.3% | $2,067 / Sq Ft | |
| 09/05/2025 09/05/25 | For Sale | $2,050,000 | +1.0% | $2,231 / Sq Ft | |
| 04/24/2018 04/24/18 | Sold | $2,030,000 | 0.0% | $2,209 / Sq Ft | View Prior Sale |
| 03/25/2018 03/25/18 | Pending | -- | -- | -- | |
| 07/10/2015 07/10/15 | For Sale | $2,030,000 | -- | $2,209 / Sq Ft |
Purchase History
| Date | Type | Sale Price | Title Company |
|---|---|---|---|
| Deed | $2,072,191 | -- |
Source: Real Estate Board of New York (REBNY)
MLS Number: RLS20046369
APN: 1171-4715
- 1 W End Ave Unit 27D
- 1 W End Ave Unit 26G
- 1 W End Ave Unit 21E
- 1 W End Ave Unit 22B
- 1 W End Ave Unit 18H
- 10 W End Ave Unit 7K
- 10 W End Ave Unit 4E
- 10 W End Ave Unit 20B
- 10 W End Ave Unit 4J
- 10 W End Ave Unit 4B
- 10 W End Ave Unit 5D
- 10 W End Ave Unit 20C
- 10 W End Ave Unit 12D
- 10 W End Ave Unit 8D
- 555 W 59th St Unit PHC
- 555 W 59th St Unit TH3C
- 555 W 59th St Unit PHB
- 555 W 59th St Unit 21E
- 555 W 59th St Unit 9H
- 243 W 60th St Unit 8A
- 1 W End Ave Unit 12-L
- 1 W End Ave Unit 26C
- 10 W End Ave Unit 14A
- 555 W 59th St
- 601 W 57th St
- 145 W 58th St Unit FL8-ID1415
- 145 W 58th St Unit FL5-ID848
- 625W W 57th St Unit ID1025081P
- 625W W 57th St Unit ID1339746P
- 625W W 57th St Unit ID1025095P
- 625W W 57th St Unit ID1025079P
- 625W W 57th St Unit ID1025085P
- 606 W 57th St Unit 326
- 606 W 57th St Unit 2819
- 225 W 60th St Unit 17B
- 625 W 57th St
- 606 W 57th St Unit 3307
- 75 W End Ave
- 247 W 63rd St Unit 4D
- 239 W 63rd St Unit 3D






