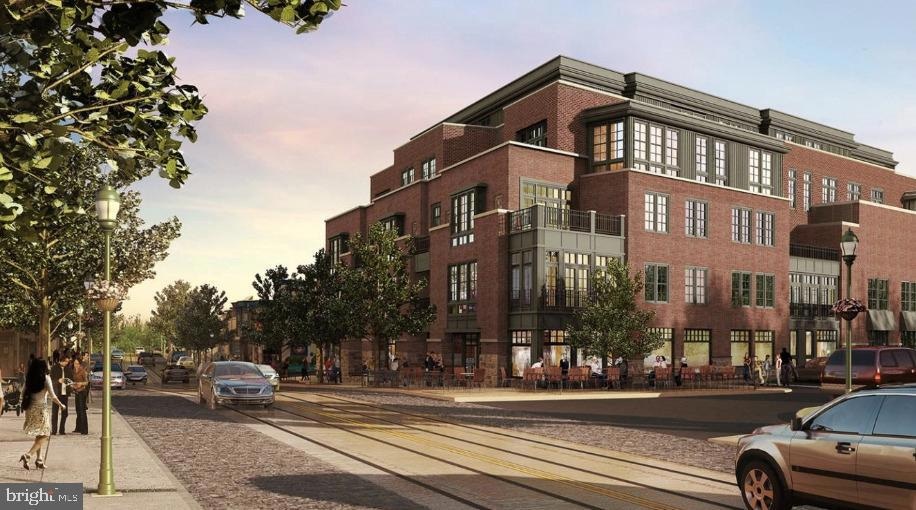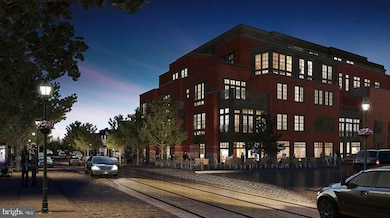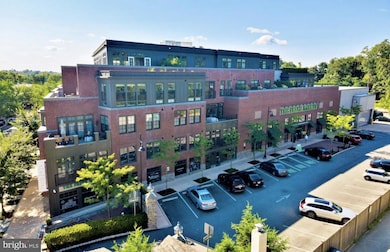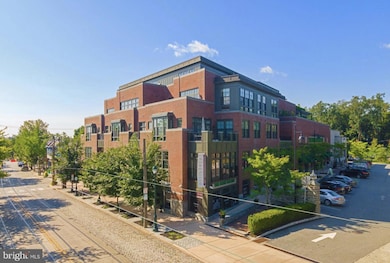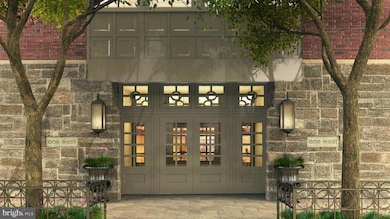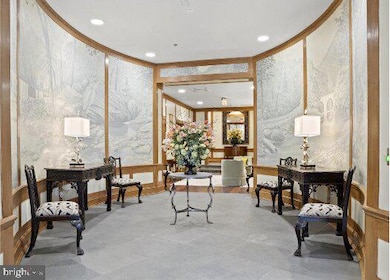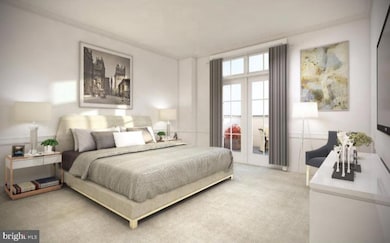1 W Hartwell Ln Unit 3C Philadelphia, PA 19118
Chestnut Hill NeighborhoodEstimated payment $5,534/month
Highlights
- City View
- Contemporary Architecture
- Den
- White Oaks Elementary School Rated A-
- Wood Flooring
- 3-minute walk to Water Tower Recreation Center
About This Home
Luxury Chestnut Hill Condo Living – Newer Construction, Premier Walkability. Welcome to 1 West Hartwell Lane, Unit 3C, a stunning 2017-built luxury residence in one of Chestnut Hill’s most desirable boutique condo buildings. Perfectly positioned on Germantown Avenue, this home offers unbeatable walkability to Chestnut Hill’s best restaurants, cafés, shops, and everyday conveniences. Inside, the condo features a spacious open-concept living room, floor-to-ceiling windows, and a dining area with barstool seating overlooking the kitchen. The primary bedroom is generously sized and includes a private balcony, walk-in closet, and a double-vanity bath with a large walk-in shower. A separate den functions perfectly as a guest bedroom or office. Additional highlights include an in-unit laundry room with stacked washer and dryer, and floor to ceiling windows to give exceptional natural light throughout. This home also offers rare convenience with a large garage parking space and an adjoining oversized storage room—nearly the size of a small bedroom. The elevator opens directly to your floor for easy, secure access. Opportunities to purchase in this highly sought-after Chestnut Hill building are limited. Call today for more information or to schedule a private tour.
Open House Schedule
-
Sunday, November 23, 202512:00 to 2:00 pm11/23/2025 12:00:00 PM +00:0011/23/2025 2:00:00 PM +00:00Add to Calendar
Property Details
Home Type
- Condominium
Est. Annual Taxes
- $1,163
Year Built
- Built in 2017
Lot Details
- Southeast Facing Home
- Sprinkler System
HOA Fees
- $711 Monthly HOA Fees
Parking
- 1 Subterranean Space
- Lighted Parking
- Garage Door Opener
- Parking Space Conveys
Property Views
- City
- Scenic Vista
Home Design
- Contemporary Architecture
- Entry on the 3rd floor
- Flat Roof Shape
- Masonry
Interior Spaces
- 1,330 Sq Ft Home
- Property has 1 Level
- Ceiling height of 9 feet or more
- Living Room
- Den
- Intercom
Kitchen
- Breakfast Area or Nook
- Butlers Pantry
- Gas Oven or Range
- Self-Cleaning Oven
- Built-In Range
- Range Hood
- Dishwasher
- Stainless Steel Appliances
- Disposal
Flooring
- Wood
- Wall to Wall Carpet
- Tile or Brick
Bedrooms and Bathrooms
- 1 Main Level Bedroom
- En-Suite Bathroom
Laundry
- Laundry Room
- Laundry on main level
- Stacked Electric Washer and Dryer
Accessible Home Design
- Accessible Elevator Installed
- Mobility Improvements
Utilities
- Forced Air Heating and Cooling System
- Cooling System Utilizes Natural Gas
- Vented Exhaust Fan
- 200+ Amp Service
- Electric Water Heater
- Cable TV Available
Additional Features
- Energy-Efficient Windows
- Balcony
Listing and Financial Details
- Coming Soon on 12/1/25
- Tax Lot 71
- Assessor Parcel Number 888096020
Community Details
Overview
- $1,421 Capital Contribution Fee
- Association fees include common area maintenance, exterior building maintenance, snow removal, trash, parking fee, management
- $976 Other One-Time Fees
- 20 Units
- Low-Rise Condominium
- One West Community
- Chestnut Hill Subdivision
Amenities
- Community Storage Space
- 1 Elevator
Pet Policy
- Pets allowed on a case-by-case basis
Security
- Fire and Smoke Detector
Map
Home Values in the Area
Average Home Value in this Area
Property History
| Date | Event | Price | List to Sale | Price per Sq Ft | Prior Sale |
|---|---|---|---|---|---|
| 03/24/2023 03/24/23 | Sold | $850,000 | -2.9% | $639 / Sq Ft | View Prior Sale |
| 02/21/2023 02/21/23 | Price Changed | $875,000 | -2.2% | $658 / Sq Ft | |
| 10/28/2022 10/28/22 | Price Changed | $895,000 | -2.2% | $673 / Sq Ft | |
| 10/12/2022 10/12/22 | For Sale | $915,000 | +7.6% | $688 / Sq Ft | |
| 08/30/2022 08/30/22 | Off Market | $850,000 | -- | -- | |
| 08/22/2022 08/22/22 | Price Changed | $915,000 | -0.5% | $688 / Sq Ft | |
| 08/01/2022 08/01/22 | Price Changed | $920,000 | -0.5% | $692 / Sq Ft | |
| 07/14/2022 07/14/22 | Price Changed | $925,000 | -0.5% | $695 / Sq Ft | |
| 07/06/2022 07/06/22 | Price Changed | $930,000 | -4.6% | $699 / Sq Ft | |
| 05/06/2022 05/06/22 | For Sale | $975,000 | +11.4% | $733 / Sq Ft | |
| 12/15/2017 12/15/17 | Sold | $875,000 | 0.0% | $699 / Sq Ft | View Prior Sale |
| 09/29/2016 09/29/16 | Pending | -- | -- | -- | |
| 08/25/2015 08/25/15 | For Sale | $875,000 | -- | $699 / Sq Ft |
Source: Bright MLS
MLS Number: PAPH2555144
- 1 W Hartwell Ln Unit PH1
- 8207 Shawnee St
- 8215 Shawnee St
- 8100 Germantown Ave Unit B
- 8100 Germantown Ave Unit A
- 8004 Anderson St
- 34 W Evergreen Ave
- 191 E Evergreen Ave
- 8610 Evergreen Place Unit 100
- 8610 Evergreen Place Unit 201
- 310 E Evergreen Ave
- 8023 Seminole St
- 7725 Ardleigh St
- 109 W Moreland Ave
- 400 E Evergreen Ave
- 8408 Prospect Ave
- 8401 Saint Martins Ln
- 124 E Chestnut Hill Ave
- 116 E Chestnut Hill Ave
- 8600 Seminole St
- 8100 Germantown Ave Unit B
- 12 W Abington Ave Unit 1
- 19 W Abington Ave Unit 2nd fl
- 8119 Ardleigh St
- 8026 Germantown Ave Unit 2nd
- 7942 Germantown Ave Unit 302
- 8433 Germantown Ave Unit 2nd
- 8515 Germantown Ave Unit C
- 7905 Ardleigh St Unit 2
- 7900 Germantown Ave Unit 2B
- 8514 Shawnee St
- 8526 Germantown Ave Unit 2ND FLOOR APARTMENT
- 8610 Evergreen Place Unit 201
- 8 Rex Ave Unit 11
- 8 Rex Ave
- 201 W Evergreen Ave
- 7715 Crittenden St
- 105 Bethlehem Pike Unit 2F
- 7600 Stenton Ave
- 110 E Roumfort Rd
