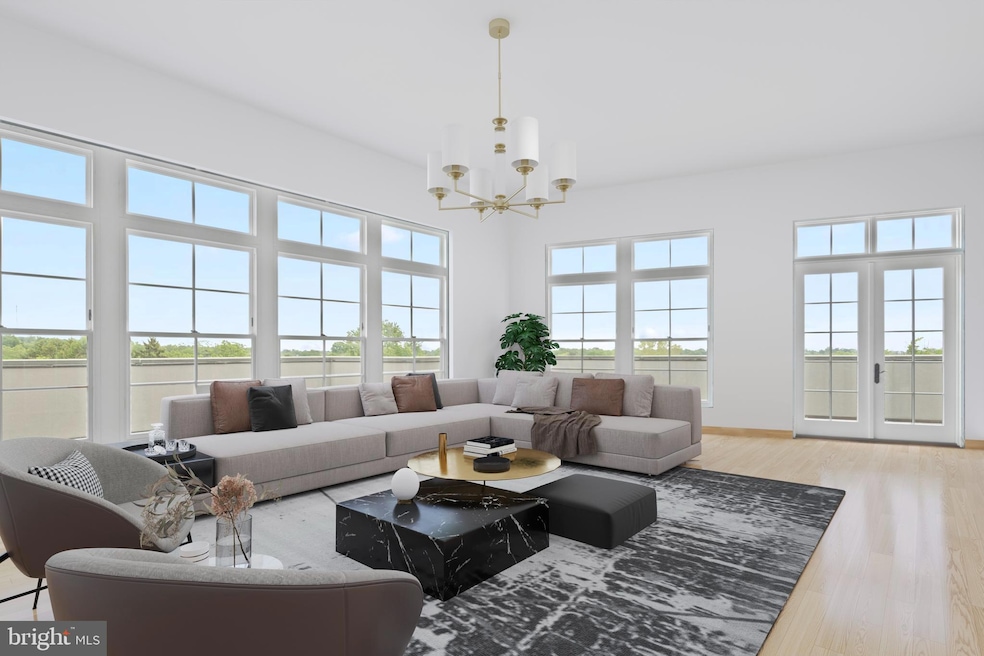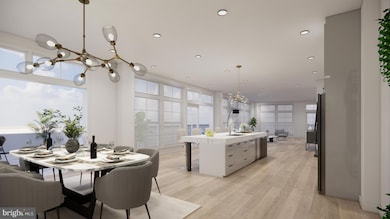1 W Hartwell Ln Unit PH1 Philadelphia, PA 19118
Chestnut Hill NeighborhoodEstimated payment $20,566/month
Highlights
- Newly Remodeled
- Contemporary Architecture
- Den
- White Oaks Elementary School Rated A-
- Terrace
- 3-minute walk to Water Tower Recreation Center
About This Home
Penthouse PH1 is the final opportunity to own at this premier Chestnut Hill address, One West—an extraordinary residence looking out over the treetops with over 3,000 sq ft of elegant living space and an unrivaled 1,800 sq ft terrace that wraps the home in sweeping views from Center City’s skyline to the Wissahickon Valley. This is not just a home, but a private sanctuary in the sky. Inside, natural light pours through walls of windows, illuminating an open and versatile floor plan designed for both intimate living and grand-scale entertaining. The gourmet kitchen, appointed with solid countertops, a large center island, Fieldstone cabinetry, and a professional 6-burner gas range, flows seamlessly into the expansive dining and living areas. A wet bar and French doors lead to the terrace, where unforgettable gatherings unfold against a panoramic backdrop. The primary suite is a true retreat—complete with a spa-inspired bath featuring a soaking tub and walk-in shower, and a generous walk-in closet. Two additional guest suites, each with private baths, provide comfort and privacy for family or visitors. A flexible fourth bedroom or study with its own full bath allows for tailored living. Secure underground garage parking for two adds both convenience and peace of mind. Beyond your private doors, Chestnut Hill awaits: stroll along Germantown Avenue to discover boutiques, cafés, and fine dining; enjoy summer concerts at Pastorius Park; or step onto the train and be in Center City within minutes. Here, history, culture, and nature converge in one of Philadelphia’s most cherished neighborhoods. Adding to its appeal, PH1 comes with the benefit of a full 10-year tax abatement, offering exceptional long-term value. PH1 is more than a residence—it’s the pinnacle of Chestnut Hill living.
Listing Agent
(267) 549-3338 mspector@thebowmangroup.net BHHS Fox & Roach-Chestnut Hill Listed on: 10/03/2025

Co-Listing Agent
(215) 681-5062 Patrick.Gallagher@foxroach.com BHHS Fox & Roach-Chestnut Hill License #AB-047687-L
Property Details
Home Type
- Condominium
Year Built
- Built in 2015 | Newly Remodeled
Lot Details
- Sprinkler System
- Property is in excellent condition
HOA Fees
- $1,755 Monthly HOA Fees
Parking
- Assigned Subterranean Space
- Parking Space Conveys
- Secure Parking
Home Design
- Contemporary Architecture
- Traditional Architecture
- Entry on the 5th floor
- Flat Roof Shape
- Brick Exterior Construction
- Stone Siding
- Stucco
Interior Spaces
- 3,006 Sq Ft Home
- Property has 1 Level
- Built-In Features
- Ceiling height of 9 feet or more
- Family Room Off Kitchen
- Living Room
- Dining Room
- Den
- Intercom
Kitchen
- Eat-In Kitchen
- Butlers Pantry
- Built-In Oven
- Built-In Range
- Built-In Microwave
- Dishwasher
- Kitchen Island
- Disposal
Bedrooms and Bathrooms
- 3 Main Level Bedrooms
- En-Suite Bathroom
- Walk-In Closet
Laundry
- Laundry Room
- Laundry on main level
- Washer and Dryer Hookup
Accessible Home Design
- Mobility Improvements
Outdoor Features
- Patio
- Terrace
- Exterior Lighting
Utilities
- Zoned Heating and Cooling System
- Heat Pump System
- 200+ Amp Service
- Electric Water Heater
- Phone Available
- Cable TV Available
Community Details
Overview
- $3,510 Capital Contribution Fee
- Association fees include common area maintenance, exterior building maintenance, snow removal, trash, parking fee, management
- 20 Units
- Mid-Rise Condominium
- One West Community
- Chestnut Hill Subdivision
- Property Manager
Pet Policy
- Limit on the number of pets
Amenities
- 1 Elevator
Map
Home Values in the Area
Average Home Value in this Area
Property History
| Date | Event | Price | List to Sale | Price per Sq Ft |
|---|---|---|---|---|
| 10/03/2025 10/03/25 | For Sale | $2,995,000 | -- | $996 / Sq Ft |
Source: Bright MLS
MLS Number: PAPH2543644
- 1 W Hartwell Ln Unit 3C
- 8207 Shawnee St
- 8215 Shawnee St
- 8100 Germantown Ave Unit B
- 8100 Germantown Ave Unit A
- 8004 Anderson St
- 34 W Evergreen Ave
- 191 E Evergreen Ave
- 8610 Evergreen Place Unit 100
- 8610 Evergreen Place Unit 201
- 310 E Evergreen Ave
- 8023 Seminole St
- 7725 Ardleigh St
- 109 W Moreland Ave
- 400 E Evergreen Ave
- 8408 Prospect Ave
- 8401 Saint Martins Ln
- 124 E Chestnut Hill Ave
- 116 E Chestnut Hill Ave
- 8600 Seminole St
- 8100 Germantown Ave Unit B
- 12 W Abington Ave Unit 1
- 19 W Abington Ave Unit 2nd fl
- 8119 Ardleigh St
- 8026 Germantown Ave Unit 2nd
- 7942 Germantown Ave Unit 302
- 8433 Germantown Ave Unit 2nd
- 8515 Germantown Ave Unit C
- 7905 Ardleigh St Unit 2
- 7900 Germantown Ave Unit 2B
- 8514 Shawnee St
- 8526 Germantown Ave Unit 2ND FLOOR APARTMENT
- 8610 Evergreen Place Unit 201
- 8 Rex Ave Unit 11
- 8 Rex Ave
- 201 W Evergreen Ave
- 7715 Crittenden St
- 105 Bethlehem Pike Unit 2F
- 7600 Stenton Ave
- 110 E Roumfort Rd






