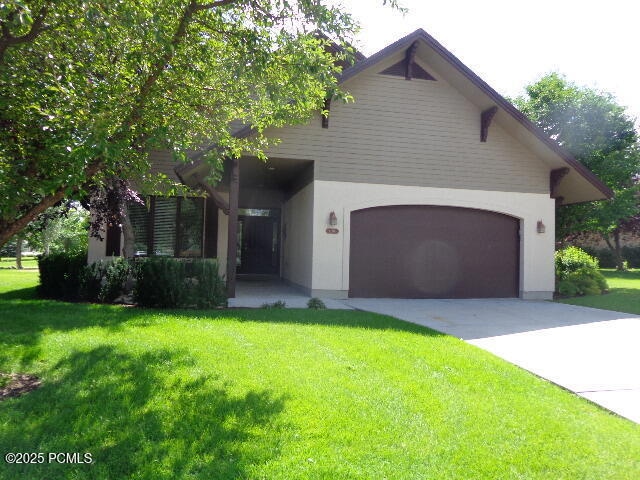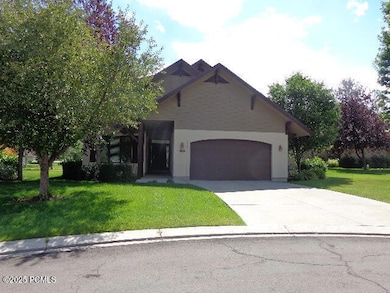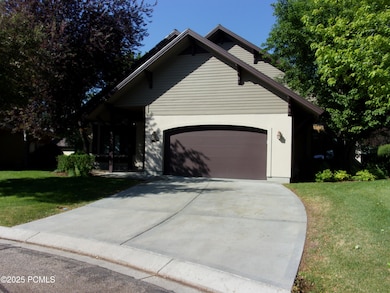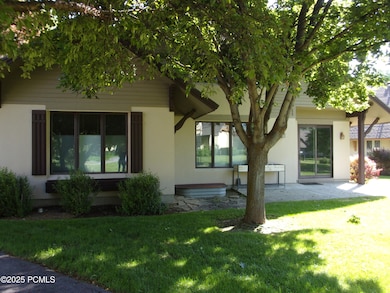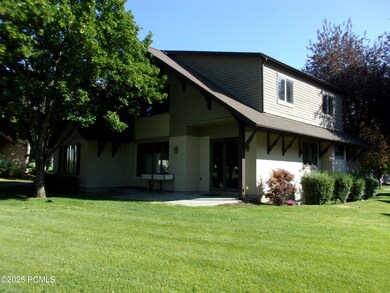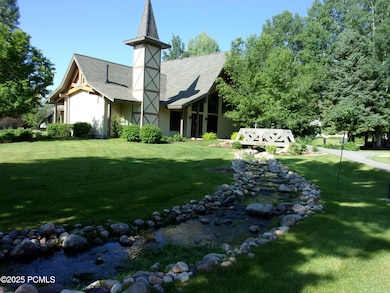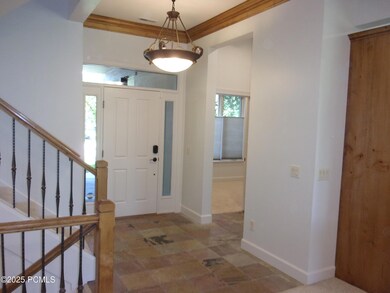1 W Village Cir Midway, UT 84049
Highlights
- Creek or Stream View
- Clubhouse
- Great Room
- Midway Elementary School Rated A-
- Vaulted Ceiling
- Community Pool
About This Home
Escape to the scenic beauty of Midway with this beautifully located rental in the Valais subdivision. This spacious property offers the perfect blend of comfort and convenience. Enjoy breathtaking mountain views, proximity to outdoor activities, and easy access to the vibrant local scene. Beautiful 2 story Valais home located next to babbling stream and clubhouse park. Great location with indoor swimming next door, 3 family rooms, big fireplace, and main floor master bedroom. . Locate only 15 minutes from Park City, 30 minutes from Provo, or 40 minutes from Salt Lake City. Midway offers year round recreation, water sports, 3 golf courses, nearby boating, hiking and biking trails, world class fly fishing and much more Whether you're an avid skier, hiker, or just love small-town charm, this rental is perfect for every season. Don't miss out on this rare opportunity to live in one of Utah's most sought-after destinations. Schedule a tour today and make it your next home! New roof; new furnace, new AC, new paint!
Home Details
Home Type
- Single Family
Est. Annual Taxes
- $3,903
Year Built
- Built in 1999
Parking
- 2 Car Garage
- Garage Door Opener
- Guest Parking
Property Views
- Creek or Stream
- Mountain
Home Design
- Shingle Roof
- Asphalt Roof
- Wood Siding
- Stucco
Interior Spaces
- 3,665 Sq Ft Home
- Vaulted Ceiling
- Ceiling Fan
- Gas Fireplace
- Great Room
- Family Room
- Dining Room
- Home Office
Kitchen
- Breakfast Bar
- Electric Range
- Microwave
- Dishwasher
- Kitchen Island
- Disposal
Flooring
- Carpet
- Stone
- Tile
Bedrooms and Bathrooms
- 5 Bedrooms | 1 Main Level Bedroom
- 3 Full Bathrooms
Laundry
- Laundry Room
- Electric Dryer Hookup
Utilities
- Cooling Available
- Forced Air Heating System
- Heating System Uses Natural Gas
- Programmable Thermostat
- Natural Gas Connected
- Gas Water Heater
- High Speed Internet
Additional Features
- Patio
- Level Lot
Listing and Financial Details
- Property Available on 9/22/25
- 12 Month Lease Term
- Assessor Parcel Number 00-0017-1210
Community Details
Overview
- Association fees include amenities, ground maintenance, com area taxes, reserve/contingency fund
- Valais Subdivision
Amenities
- Clubhouse
Recreation
- Tennis Courts
- Community Pool
- Community Spa
Map
Source: Park City Board of REALTORS®
MLS Number: 12502640
APN: 00-0017-1210
- 49 W Oberland Ct
- 92 W Village Ct
- 1119 Matterhorn Ct
- 1097 Matterhorn Ct
- 1084 Matterhorn Ct Unit 46
- 1084 Matterhorn Ct
- 1282 Canyon View Rd
- 1336 N Antibe Ln
- 1336 Antibe Ln
- 1182 N Canyon View Rd Unit 11
- 1182 N Canyon View Rd
- 1126 Springer View Loop
- 1128 N Springer View Loop
- 1070 Interlaken Dr
- 933 N Swiss Farm Ct
- 752 N Wellness Dr Unit 25
- 325 W Burgi Ln
- 363 W 1150 N
- 1441 N Jerry Gertsch Ln
- 832 N Wellness Dr
- 1112 N Springer View Loop
- 541 Craftsman Way
- 532 N Farm Hill Ln
- 1355 Cottage Way
- 840 Bigler Ln
- 284 S 550 E
- 884 E Hamlet Cir S
- 526 W Cascade Meadows Loop
- 2689 N River Meadows Dr
- 2790 N Commons Blvd
- 1854 N High Uintas Ln Unit ID1249882P
- 212 E 1720 N
- 2503 Wildwood Ln
- 2455 N Meadowside Way
- 2573 N Wildflower Ln
- 2377 N Wildwood Ln
- 2389 N Wildwood Ln
- 1235 N 1350 E Unit A
- 105 E Turner Mill Rd
- 6083 N Westridge Rd
