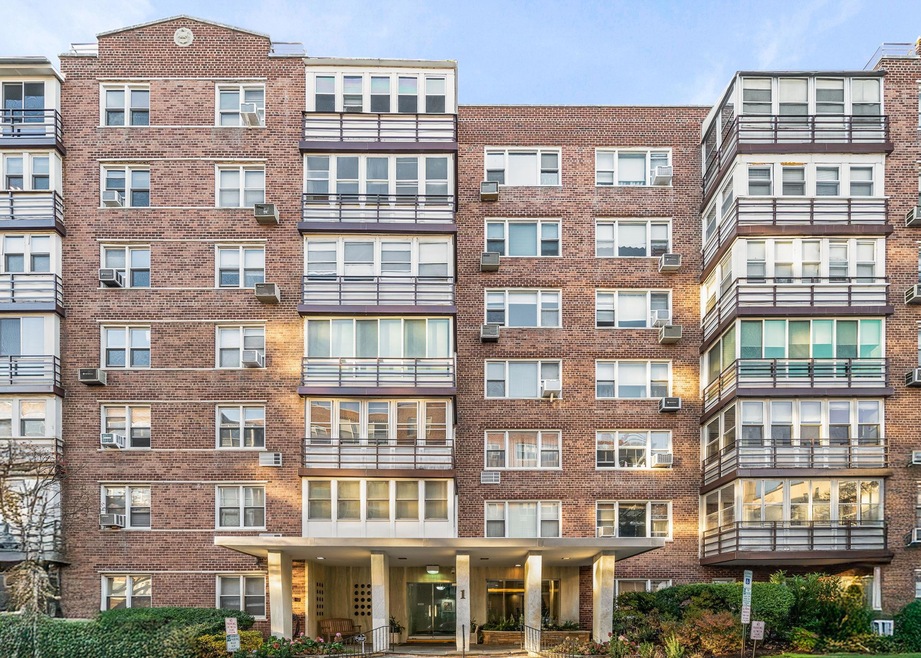
1 Washington Square Unit 5F Larchmont, NY 10538
Mamaroneck Town NeighborhoodHighlights
- Doorman
- 4-minute walk to Larchmont Station
- Property is near public transit
- Mamaroneck High School Rated A+
- Panoramic View
- Wood Flooring
About This Home
As of February 2025Welcome to 1 Washington Square 5F, a sun-drenched corner unit with nearly 1,100sqft of living space that offers unbeatable convenience, a fantastic layout and abundant storage. This spacious unit lives like a 2 bedroom, featuring walls of windows throughout, a renovated kitchen with stainless steel appliances, and a beautifully updated bathroom. The unit boasts 6 large closets, ensuring you’ll have plenty of storage. One of the standout features is the versatile multipurpose room off the dining area, perfect for a home office, quiet den, or even an additional bedroom. You’ll also love the enclosed terrace off the kitchen—ideal for informal dining or simply a tranquil spot to relax with your morning coffee. The Carlshire is a well-maintained building with an onsite super, friendly doorman, common laundry facilities on the first floor, and easy access to the elevator. With a prime location near the Train Station, Town, and Schools, this unit is a true gem that won’t last long!
Last Agent to Sell the Property
Houlihan Lawrence Inc. Brokerage Phone: 914-833-0420 License #40MA1084209 Listed on: 12/05/2024

Property Details
Home Type
- Co-Op
Year Built
- Built in 1956
Home Design
- Garden Home
- Brick Exterior Construction
Interior Spaces
- 1,093 Sq Ft Home
- Chandelier
- Entrance Foyer
- Storage
- Laundry Room
- Wood Flooring
- Panoramic Views
- Walk-Out Basement
Kitchen
- Microwave
- Dishwasher
- Stainless Steel Appliances
- Granite Countertops
Bedrooms and Bathrooms
- 1 Bedroom
- Main Floor Bedroom
- Walk-In Closet
- 1 Full Bathroom
Parking
- Waiting List for Parking
- On-Street Parking
- Parking Lot
Outdoor Features
- Covered patio or porch
- Terrace
Location
- Property is near public transit
Schools
- Murray Avenue Elementary School
- Hommocks Middle School
- Mamaroneck High School
Utilities
- Cooling System Mounted To A Wall/Window
- Hot Water Heating System
Community Details
Overview
- Association fees include heat, hot water
- 6-Story Property
Amenities
- Doorman
- Door to Door Trash Pickup
- Laundry Facilities
- Elevator
Recreation
- Park
Pet Policy
- Limit on the number of pets
- Cats Allowed
Security
- Resident Manager or Management On Site
Similar Homes in Larchmont, NY
Home Values in the Area
Average Home Value in this Area
Property History
| Date | Event | Price | Change | Sq Ft Price |
|---|---|---|---|---|
| 02/18/2025 02/18/25 | Sold | $379,000 | 0.0% | $347 / Sq Ft |
| 12/19/2024 12/19/24 | Pending | -- | -- | -- |
| 12/05/2024 12/05/24 | For Sale | $379,000 | +3.8% | $347 / Sq Ft |
| 06/01/2021 06/01/21 | Sold | $365,000 | -2.7% | $332 / Sq Ft |
| 01/12/2021 01/12/21 | Pending | -- | -- | -- |
| 01/01/2021 01/01/21 | For Sale | $375,000 | +2.7% | $341 / Sq Ft |
| 12/31/2020 12/31/20 | Off Market | $365,000 | -- | -- |
| 09/11/2020 09/11/20 | For Sale | $375,000 | +41.8% | $341 / Sq Ft |
| 12/05/2013 12/05/13 | Sold | $264,500 | -5.2% | $242 / Sq Ft |
| 09/24/2013 09/24/13 | Pending | -- | -- | -- |
| 08/15/2013 08/15/13 | For Sale | $279,000 | -- | $255 / Sq Ft |
Tax History Compared to Growth
Agents Affiliated with this Home
-

Seller's Agent in 2025
Jennifer Marsh
Houlihan Lawrence Inc.
(917) 658-5917
21 in this area
51 Total Sales
-
C
Buyer's Agent in 2025
Claudia Shayne-Ferguson
Corcoran Legends Realty
(914) 522-3188
1 in this area
5 Total Sales
-

Seller's Agent in 2021
Barbara Cleary
Houlihan Lawrence Inc.
(914) 319-4966
16 in this area
31 Total Sales
-
N
Buyer's Agent in 2021
Non Non OneKey Agent
Non-Member MLS
-

Buyer's Agent in 2013
Linda Filby
Compass Greater NY, LLC
(914) 772-5389
67 in this area
145 Total Sales
Map
Source: OneKey® MLS
MLS Number: 801698
- 17 N Chatsworth Ave Unit 6HI
- 17 N Chatsworth Ave Unit 5k
- 17 N Chatsworth Ave Unit 4L
- 14 N Chatsworth Ave Unit 2K
- 14 N Chatsworth Ave Unit 2M
- 14 N Chatsworth Ave Unit 5K
- 14 N Chatsworth Ave Unit 7A
- 1 Washington Square Unit 5B
- 21 N Chatsworth Ave Unit 3G
- 21 N Chatsworth Ave Unit 5E
- 16 N Chatsworth Ave Unit 45
- 16 N Chatsworth Ave Unit 603
- 35 N Chatsworth Ave Unit 5Q
- 6 West Ave Unit 1-F
- 10 Byron Place Unit 209
- 10 Byron Place Unit PH805
- 18 Baldwin Ave
- 104 Edgewood Ave
- 1833 Palmer Ave Unit 2C
- 57 Edgewood Ave
