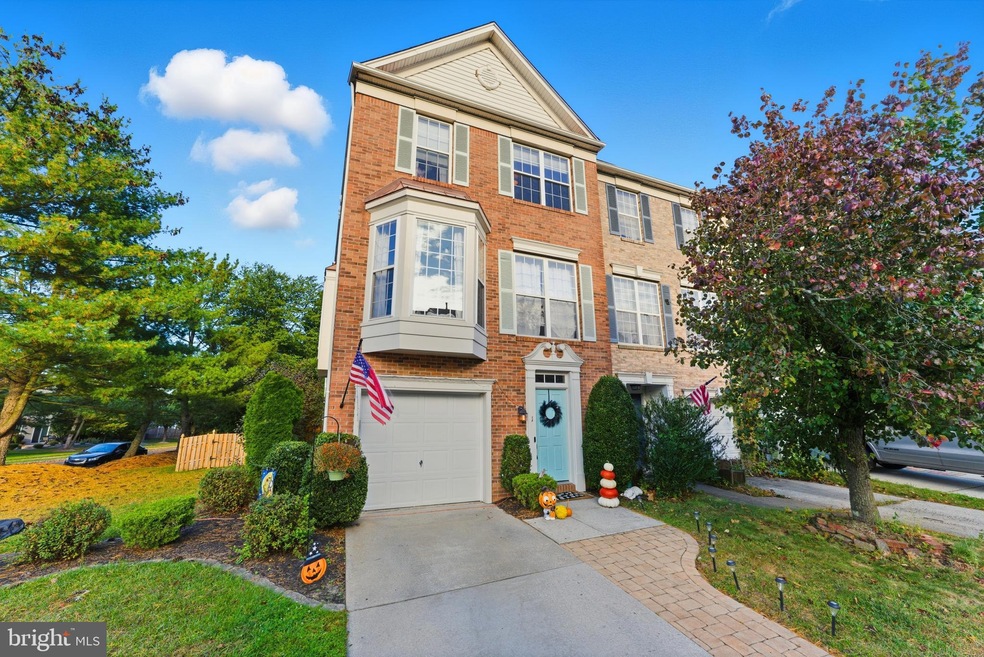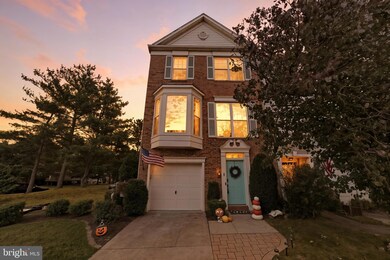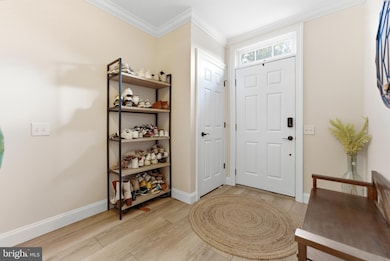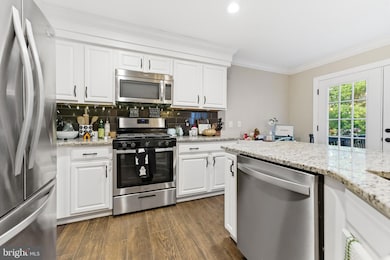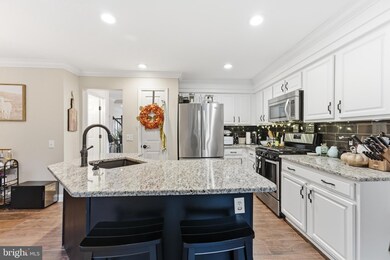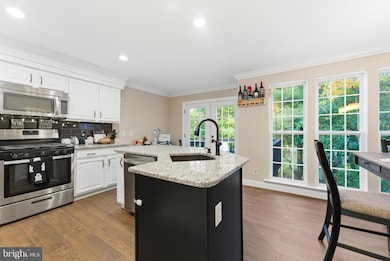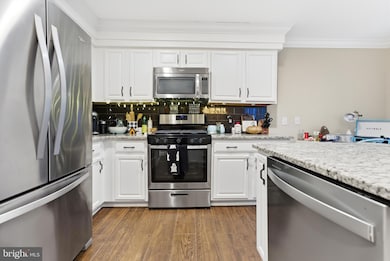1 Weatherly Rd Delran, NJ 08075
Estimated payment $2,881/month
Highlights
- Colonial Architecture
- Cathedral Ceiling
- 1 Fireplace
- Deck
- Wood Flooring
- Corner Lot
About This Home
Multiple offers on this home and seller is calling for highest and best by 5pm on Sunday, 10/26. You will love this stunning end-unit townhouse! Upon entering, you'll be greeted by double doors leading into a spacious family room with a cozy gas fireplace. A half bath adds convenience, and the charming, private backyard offers plenty of space to unwind, with a newer wood fence providing added privacy. The second level's sunken living room creates a welcoming ambiance and the eat-in kitchen is perfect for cooking and entertaining, featuring an island, granite countertops, and full stainless steel appliance package. A half bath is conveniently located on this level as well. Enjoy outdoor grilling or relaxing on the balcony just off the kitchen. The third floor features 3 bedrooms, 2 full baths and the washer and dryer. The Master bedroom has a vaulted ceiling, a beautifully updated master bath, and a huge walk in closet with built ins. Other features include newer flooring, upgraded light fixtures and crown molding throughout the home. This showstopper won't last long. Settlement is contingent on seller finding suitable housing.
Listing Agent
(609) 372-6863 acennimo1@gmail.com Keller Williams Realty - Moorestown License #2184680 Listed on: 10/17/2025

Townhouse Details
Home Type
- Townhome
Est. Annual Taxes
- $8,070
Year Built
- Built in 1999
Lot Details
- 2,409 Sq Ft Lot
- Lot Dimensions are 29.00 x 83.00
HOA Fees
- $101 Monthly HOA Fees
Parking
- 1 Car Attached Garage
- Front Facing Garage
- Driveway
Home Design
- Colonial Architecture
- Brick Exterior Construction
- Slab Foundation
- Pitched Roof
- Shingle Roof
- Vinyl Siding
Interior Spaces
- 1,926 Sq Ft Home
- Property has 3 Levels
- Cathedral Ceiling
- Ceiling Fan
- 1 Fireplace
- Family Room
- Living Room
- Dining Room
Kitchen
- Butlers Pantry
- Built-In Range
- Dishwasher
- Kitchen Island
- Disposal
Flooring
- Wood
- Wall to Wall Carpet
- Tile or Brick
Bedrooms and Bathrooms
- 3 Bedrooms
- En-Suite Primary Bedroom
- En-Suite Bathroom
Laundry
- Laundry Room
- Laundry on upper level
Outdoor Features
- Deck
- Exterior Lighting
Utilities
- Forced Air Heating and Cooling System
- Cooling System Utilizes Natural Gas
- Natural Gas Water Heater
- Cable TV Available
Listing and Financial Details
- Tax Lot 00100
- Assessor Parcel Number 10-00118 19-00100
Community Details
Overview
- Association fees include common area maintenance, snow removal
- Built by PULTE
- Summerhill Subdivision, Alexandria Floorplan
Recreation
- Tennis Courts
- Community Playground
Map
Home Values in the Area
Average Home Value in this Area
Tax History
| Year | Tax Paid | Tax Assessment Tax Assessment Total Assessment is a certain percentage of the fair market value that is determined by local assessors to be the total taxable value of land and additions on the property. | Land | Improvement |
|---|---|---|---|---|
| 2025 | $8,246 | $207,400 | $26,000 | $181,400 |
| 2024 | $8,172 | $207,400 | $26,000 | $181,400 |
| 2023 | $8,172 | $207,400 | $26,000 | $181,400 |
| 2022 | $8,066 | $207,400 | $26,000 | $181,400 |
| 2021 | $8,070 | $207,400 | $26,000 | $181,400 |
| 2020 | $8,053 | $207,400 | $26,000 | $181,400 |
| 2019 | $7,979 | $207,400 | $26,000 | $181,400 |
| 2018 | $7,846 | $207,400 | $26,000 | $181,400 |
| 2017 | $7,722 | $207,400 | $26,000 | $181,400 |
| 2016 | $7,607 | $207,400 | $26,000 | $181,400 |
| 2015 | $7,481 | $207,400 | $26,000 | $181,400 |
| 2014 | $7,155 | $207,400 | $26,000 | $181,400 |
Property History
| Date | Event | Price | List to Sale | Price per Sq Ft | Prior Sale |
|---|---|---|---|---|---|
| 10/28/2025 10/28/25 | Pending | -- | -- | -- | |
| 10/17/2025 10/17/25 | For Sale | $399,777 | +18.6% | $208 / Sq Ft | |
| 04/22/2022 04/22/22 | Sold | $337,000 | +5.6% | $175 / Sq Ft | View Prior Sale |
| 03/01/2022 03/01/22 | Pending | -- | -- | -- | |
| 02/24/2022 02/24/22 | For Sale | $319,000 | -- | $166 / Sq Ft |
Purchase History
| Date | Type | Sale Price | Title Company |
|---|---|---|---|
| Bargain Sale Deed | $337,000 | Surety Title | |
| Bargain Sale Deed | $337,000 | Surety Title | |
| Bargain Sale Deed | $337,000 | Ridgway Michael S | |
| Bargain Sale Deed | $207,000 | Coretitle | |
| Deed | $152,000 | Phm Title Agency |
Mortgage History
| Date | Status | Loan Amount | Loan Type |
|---|---|---|---|
| Previous Owner | $269,600 | New Conventional | |
| Previous Owner | $203,250 | FHA | |
| Previous Owner | $121,600 | No Value Available |
Source: Bright MLS
MLS Number: NJBL2097126
APN: 10-00118-19-00100
- 3 Firethorn Ln
- 22 Sun Haven Place
- 265 Rosebay Ct Unit 265
- 27 Firethorn Ln
- 142 Rosebay Ct Unit 142
- 8 Woodrush Ct
- 34 Foxglove Dr Unit 34
- 85 Foxglove Dr Unit 85
- 3 Dewberry Ln
- 342 Huntington Dr Unit 342
- 3 Teaberry Ln
- 751 Garwood Rd
- 0 0 Swarthmore Dr
- 712 Kimberly Dr
- 213 Congressional Ct
- 207 Congressional Ct
- 6 Sylvan Ct
- 144 Natalie Rd
- 148 Natalie Rd Unit 148
- 801 Cox Rd
