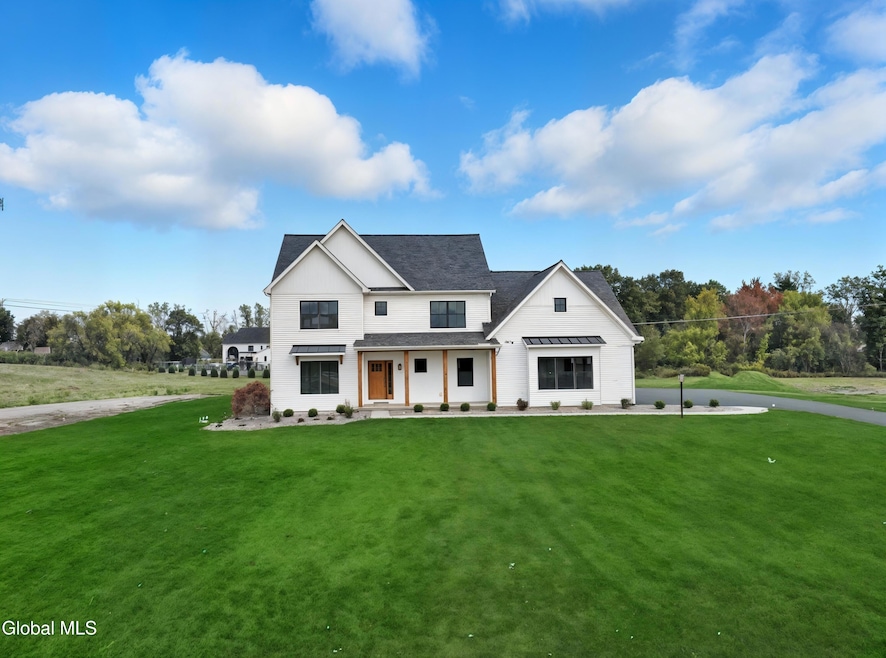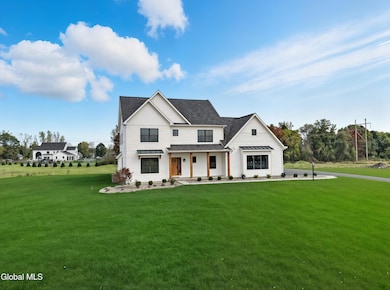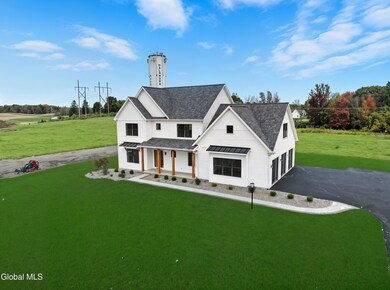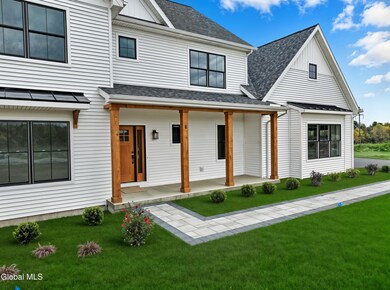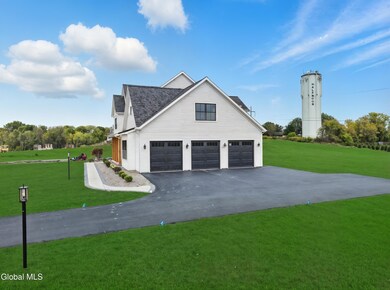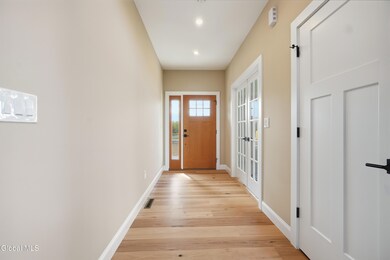1 Welding Way Colonie, NY 12047
Estimated payment $4,556/month
Total Views
4,058
4
Beds
2.5
Baths
2,231
Sq Ft
$370
Price per Sq Ft
Highlights
- New Construction
- Great Room
- Home Office
- Boght Hills School Rated A
- No HOA
- 2 Car Attached Garage
About This Home
SPEC Home BEING built RIGHT NOW in North Colonie w/ award winning CGM Builders. 4BR's 2.5 Baths w/ a great layout. Private - 7 home, cul-de-sac location. HURRY to make your selections without the LONG wait of a new build. Close to schools shopping, I-87 and the TOC Park (pool, bike trail, & boat launch)! Sprinkler System, Pella Windows, solid core doors, wood staircase, Tile (flooring/master shower walls/bathrooms). Photos in this listing are examples of this builders previous work.
Home Details
Home Type
- Single Family
Est. Annual Taxes
- $2,500
Year Built
- Built in 2025 | New Construction
Parking
- 2 Car Attached Garage
Interior Spaces
- 2,231 Sq Ft Home
- Great Room
- Dining Room
- Home Office
- Laundry Room
Kitchen
- Oven
- Range
- Microwave
- Dishwasher
Bedrooms and Bathrooms
- 4 Bedrooms
- Bathroom on Main Level
Schools
- Boght Hills Elementary School
- Shaker High School
Additional Features
- 0.49 Acre Lot
- Forced Air Heating and Cooling System
Community Details
- No Home Owners Association
Listing and Financial Details
- Legal Lot and Block 15.121 / 1
- Assessor Parcel Number 012689 9.2-1-15.121
Map
Create a Home Valuation Report for This Property
The Home Valuation Report is an in-depth analysis detailing your home's value as well as a comparison with similar homes in the area
Home Values in the Area
Average Home Value in this Area
Tax History
| Year | Tax Paid | Tax Assessment Tax Assessment Total Assessment is a certain percentage of the fair market value that is determined by local assessors to be the total taxable value of land and additions on the property. | Land | Improvement |
|---|---|---|---|---|
| 2024 | $2,056 | $49,200 | $49,200 | $0 |
| 2023 | $2,016 | $49,200 | $49,200 | $0 |
| 2022 | $668 | $49,200 | $49,200 | $0 |
Source: Public Records
Property History
| Date | Event | Price | List to Sale | Price per Sq Ft |
|---|---|---|---|---|
| 11/20/2025 11/20/25 | For Sale | $825,000 | -- | $370 / Sq Ft |
Source: Global MLS
Purchase History
| Date | Type | Sale Price | Title Company |
|---|---|---|---|
| Warranty Deed | $834,500 | Maverick Title | |
| Warranty Deed | -- | Legacy Title | |
| Warranty Deed | -- | Legacy Title |
Source: Public Records
Source: Global MLS
MLS Number: 202529870
APN: 012689 9.2-1-15.121
Nearby Homes
- 650 Boght Rd
- 30 Wetherby Ct
- 11 Landor Ln
- 5 Landor Ln
- 30 Landor Ln
- 46 Dutch Meadows Dr
- 7 Landor Ln
- 36 Stacey Ct
- 12 Jared Ct
- 22 Schaffer Dr
- 5 Matthews Ct
- 8 Kendra Ct
- 70 Island View Rd
- 19 Clearview Ct
- 34 4th St
- 44 Meadowlark Dr
- 537 Columbia Street Extension
- 545 Columbia Street Extension
- 24 Rose Ct
- 15 Delta Blvd
- 1133 New Loudon Rd Unit 201
- 2 Towpath Rd
- 2901 Vermont View Dr
- 1 Sound Place
- 67 Columbia St
- 31 Pollock Rd
- 121 Columbia Gardens
- 1000 Cherry Hill Rd
- 11 Hamilton Place Unit 1
- 21 Morris St Unit 3 Rooms. 1st Floor
- 2 School St Unit Upstairs
- 16 Cataract St Unit 2
- 64 McElwain Ave Unit One bedroom
- 64 McElwain Ave Unit Floor 1 Back
- 36 Vliet St Unit B
- 36b Vliet St Unit A-1
- 27 McElwain Ave
- 100 N Mohawk St
- 276 Old Loudon Rd
- 3 Nautical Way
