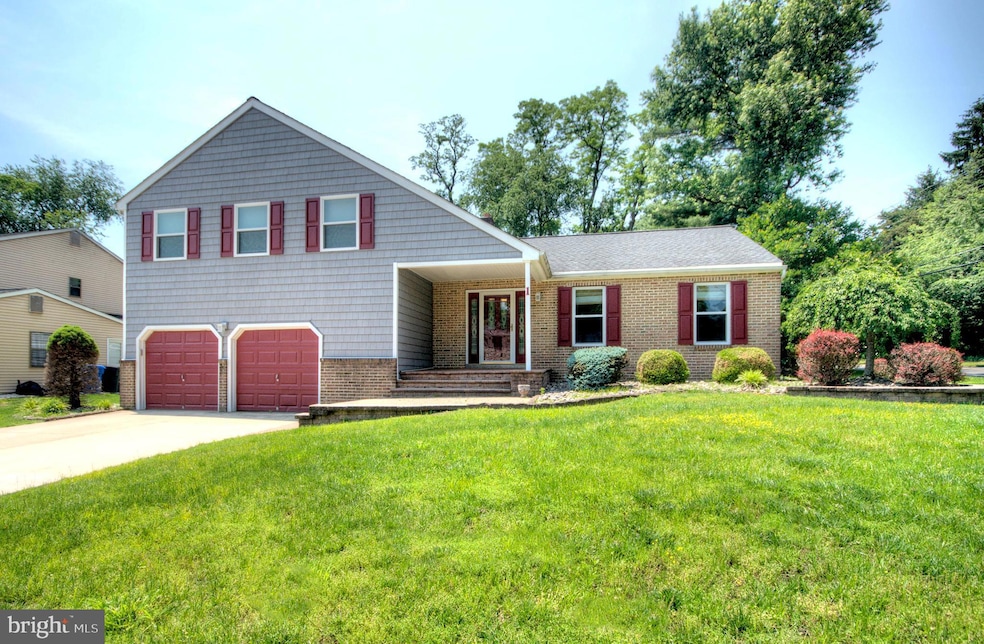
1 Wembley Dr Mount Laurel, NJ 08054
Highlights
- Wood Flooring
- 1 Fireplace
- Great Room
- Lenape High School Rated A-
- Sun or Florida Room
- No HOA
About This Home
As of August 2025Discover your dream home!! Shows like brand new! Beautifully renovated home in desirable neighborhood and excellent schools! The spacious and upgraded kitchen features new white cabinetry, white quartz countertops, stainless package, new backsplash, lighting fixtures with dining area and sliders leading to the Trex deck for easy outdoor entertaining. The 1st floor also offers a large living room and formal dining room. The interior has been freshly painted throughout and hardwood floors throughout make this home move-in ready. The 2nd floor features 4 bedrooms. The primary suite has been renovated and features a brand new ensuite also with new white cabinetry, floors, double sinks, quartz countertops, closet storage plus spa-like walk-in shower with seating and double shower heads. The main bath is also upgraded with new cabinetry, flooring, double sinks, quartz countertops, and spa-like shower/tub combo. The lower level offers a large great room with full lower wall brick fireplace (wood-burning) and access to the enclosed Florida room for additional entertaining. Also on this level is a beautiful laundry room with new white cabinets, quartz countertops, seating bench and storage plus a newly renovated half bath. In addition to all this space, there is an unfinished basement with high ceilings and a 2 car garage.
Home Details
Home Type
- Single Family
Est. Annual Taxes
- $9,530
Year Built
- Built in 1978 | Remodeled in 2025
Lot Details
- 0.29 Acre Lot
- Lot Dimensions are 100.00 x 125.00
- Property is in excellent condition
Parking
- 2 Car Direct Access Garage
- Garage Door Opener
- Driveway
Home Design
- Split Level Home
- Brick Exterior Construction
- Vinyl Siding
- Concrete Perimeter Foundation
Interior Spaces
- 2,347 Sq Ft Home
- Property has 3 Levels
- 1 Fireplace
- Great Room
- Living Room
- Dining Room
- Sun or Florida Room
- Basement Fills Entire Space Under The House
Flooring
- Wood
- Ceramic Tile
Bedrooms and Bathrooms
- 4 Bedrooms
- En-Suite Primary Bedroom
Laundry
- Laundry Room
- Laundry on main level
Schools
- Larchmont Elementary School
- Thomas E. Harrington Middle School
- Lenape Reg High School
Utilities
- Forced Air Heating and Cooling System
- Cooling System Utilizes Natural Gas
- Natural Gas Water Heater
Community Details
- No Home Owners Association
- Brettonwood Subdivision
Listing and Financial Details
- Tax Lot 00044
- Assessor Parcel Number 24-00304 01-00044
Ownership History
Purchase Details
Home Financials for this Owner
Home Financials are based on the most recent Mortgage that was taken out on this home.Purchase Details
Similar Homes in Mount Laurel, NJ
Home Values in the Area
Average Home Value in this Area
Purchase History
| Date | Type | Sale Price | Title Company |
|---|---|---|---|
| Deed | $675,000 | Trident Land Transfer | |
| Deed | $675,000 | Trident Land Transfer | |
| Interfamily Deed Transfer | -- | Attorney |
Mortgage History
| Date | Status | Loan Amount | Loan Type |
|---|---|---|---|
| Open | $540,000 | New Conventional | |
| Closed | $540,000 | New Conventional | |
| Previous Owner | $150,000 | Unknown |
Property History
| Date | Event | Price | Change | Sq Ft Price |
|---|---|---|---|---|
| 08/01/2025 08/01/25 | Sold | $675,000 | -3.4% | $288 / Sq Ft |
| 06/25/2025 06/25/25 | Pending | -- | -- | -- |
| 06/20/2025 06/20/25 | Price Changed | $699,000 | -2.9% | $298 / Sq Ft |
| 06/08/2025 06/08/25 | For Sale | $719,900 | -- | $307 / Sq Ft |
Tax History Compared to Growth
Tax History
| Year | Tax Paid | Tax Assessment Tax Assessment Total Assessment is a certain percentage of the fair market value that is determined by local assessors to be the total taxable value of land and additions on the property. | Land | Improvement |
|---|---|---|---|---|
| 2025 | $9,531 | $301,900 | $84,600 | $217,300 |
| 2024 | $9,172 | $301,900 | $84,600 | $217,300 |
| 2023 | $9,172 | $301,900 | $84,600 | $217,300 |
| 2022 | $9,142 | $301,900 | $84,600 | $217,300 |
| 2021 | $8,719 | $301,900 | $84,600 | $217,300 |
| 2020 | $8,794 | $301,900 | $84,600 | $217,300 |
| 2019 | $8,704 | $301,900 | $84,600 | $217,300 |
| 2018 | $8,637 | $301,900 | $84,600 | $217,300 |
| 2017 | $8,164 | $301,900 | $84,600 | $217,300 |
| 2016 | $8,037 | $301,900 | $84,600 | $217,300 |
| 2015 | $7,941 | $301,900 | $84,600 | $217,300 |
| 2014 | $7,859 | $301,900 | $84,600 | $217,300 |
Agents Affiliated with this Home
-
Dorian Spackman

Seller's Agent in 2025
Dorian Spackman
BHHS Fox & Roach
(856) 534-7097
40 Total Sales
-
Erin Lewandowski

Buyer's Agent in 2025
Erin Lewandowski
BHHS Fox & Roach
(856) 308-4381
282 Total Sales
Map
Source: Bright MLS
MLS Number: NJBL2088310
APN: 24-00304-01-00044
- 10 Warwick Ct
- 12 Victoria Ct
- 209 Union Mill Rd
- 54 Sandhurst Dr
- 205A Pertwood Ct Unit 205
- 330B Delancey Place
- 210 Stratton Ct
- 130 Banwell Ln
- 128 Calderwood Ln
- 5702B Adelaide Dr
- 993B Scotswood Ct
- 115 Banwell Ln
- 3296 Neils Ct Unit 3296
- 104 Coventry Way Unit 104
- 432A Willow Turn Unit 432A
- 114 Ashby Ct Unit 114
- 216 Martins Way Unit 216
- 906 Coventry Way Unit 906
- 2303 Gramercy Way Unit 2303
- 4002 Grenwich La






