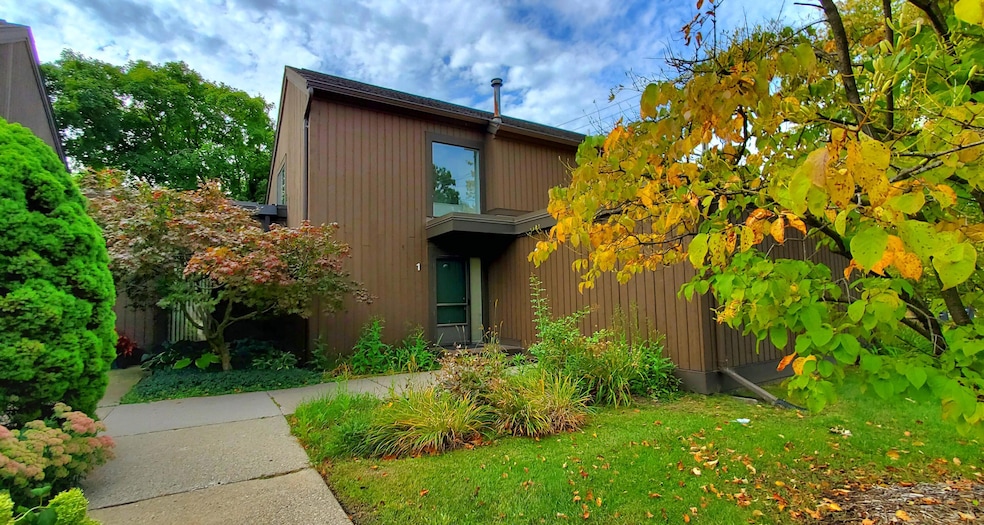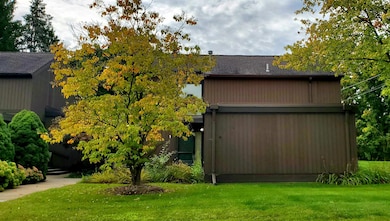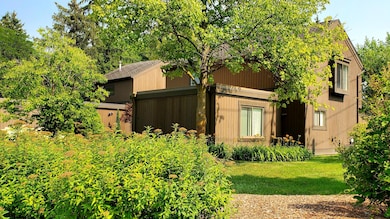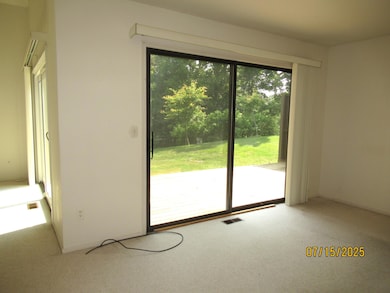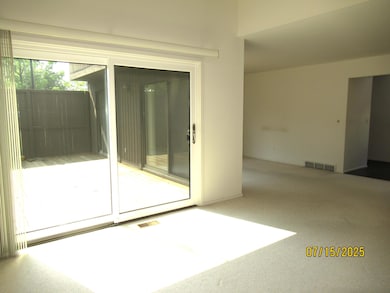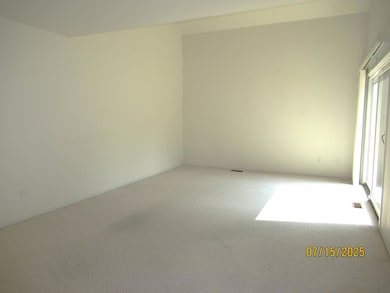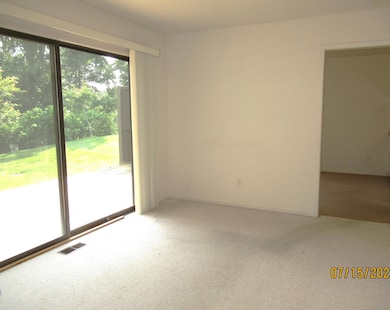1 Westbury Ct Ann Arbor, MI 48105
Orchard Hills-Maplewood NeighborhoodEstimated payment $3,605/month
Highlights
- Deck
- Contemporary Architecture
- Breakfast Area or Nook
- Thurston Elementary School Rated A
- Vaulted Ceiling
- 2 Car Detached Garage
About This Home
Terrific Northeast Ann Arbor location for an amazing price! Hobbs & Black Architects designed Northbury with post-modern contemporary flair. First Floor Primary Suite, with Library plus Two Bedrooms and Full Bath on the second floor. Spacious 2056 square foot contemporary end-unit condominium offers generous closet space, the classic Northbury vaulted living room ceiling, and great natural light with south and west facing glass doors. An additional 900 square feet in the basement could be finished as you desire. The two car garage completes your wish list. Minutes from Medical Centers and North Campus, and on the bus line, with restaurants and shopping in walking distance. Furnace replaced in 2021, water heater 2016. Some new Anderson windows. All appliances stay. HERD rating exempt.
Property Details
Home Type
- Condominium
Est. Annual Taxes
- $9,156
Year Built
- Built in 1973
Lot Details
- Property fronts a private road
- Cul-De-Sac
- Private Entrance
- Shrub
- Garden
HOA Fees
- $736 Monthly HOA Fees
Parking
- 2 Car Detached Garage
- Garage Door Opener
Home Design
- Contemporary Architecture
- Shingle Roof
- Rubber Roof
- Wood Siding
Interior Spaces
- 2,056 Sq Ft Home
- 2-Story Property
- Vaulted Ceiling
- Window Screens
Kitchen
- Breakfast Area or Nook
- Range
- Dishwasher
Flooring
- Carpet
- Ceramic Tile
- Vinyl
Bedrooms and Bathrooms
- 3 Bedrooms | 1 Main Level Bedroom
- En-Suite Bathroom
- 2 Full Bathrooms
Laundry
- Laundry on main level
- Dryer
- Washer
Basement
- Partial Basement
- Sump Pump
- Laundry in Basement
Outdoor Features
- Deck
- Porch
Schools
- Thurston Elementary School
- Clague Middle School
- Huron High School
Utilities
- Forced Air Heating and Cooling System
- Heating System Uses Natural Gas
- Natural Gas Water Heater
- High Speed Internet
- Internet Available
Community Details
Overview
- Association fees include snow removal, lawn/yard care
- Association Phone (734) 585-5174
- Northbury Condominium Condos
- Built by Kurkjian Building Co. Hobbs & Black, Architects
- Northbury Condominium Subdivision
Pet Policy
- Pets Allowed
Map
Home Values in the Area
Average Home Value in this Area
Tax History
| Year | Tax Paid | Tax Assessment Tax Assessment Total Assessment is a certain percentage of the fair market value that is determined by local assessors to be the total taxable value of land and additions on the property. | Land | Improvement |
|---|---|---|---|---|
| 2025 | $8,269 | $222,300 | $0 | $0 |
| 2024 | $6,948 | $216,400 | $0 | $0 |
| 2023 | $6,415 | $220,700 | $0 | $0 |
| 2022 | $7,765 | $215,600 | $0 | $0 |
| 2021 | $7,545 | $206,500 | $0 | $0 |
| 2020 | $7,308 | $194,400 | $0 | $0 |
| 2019 | $6,971 | $179,900 | $179,900 | $0 |
| 2018 | $6,839 | $165,100 | $0 | $0 |
| 2017 | $6,598 | $157,500 | $0 | $0 |
| 2016 | $6,643 | $103,898 | $0 | $0 |
| 2015 | $6,165 | $103,588 | $0 | $0 |
| 2014 | $6,165 | $100,352 | $0 | $0 |
| 2013 | -- | $100,352 | $0 | $0 |
Property History
| Date | Event | Price | List to Sale | Price per Sq Ft |
|---|---|---|---|---|
| 11/04/2025 11/04/25 | Price Changed | $400,000 | -2.4% | $195 / Sq Ft |
| 10/01/2025 10/01/25 | Price Changed | $410,000 | -1.2% | $199 / Sq Ft |
| 08/26/2025 08/26/25 | Price Changed | $415,000 | -2.4% | $202 / Sq Ft |
| 08/07/2025 08/07/25 | Price Changed | $425,000 | -5.6% | $207 / Sq Ft |
| 07/17/2025 07/17/25 | For Sale | $450,000 | -- | $219 / Sq Ft |
Purchase History
| Date | Type | Sale Price | Title Company |
|---|---|---|---|
| Deed | -- | None Listed On Document |
Source: MichRIC
MLS Number: 25035255
APN: 09-15-102-004
- 0000 Nixon Rd
- 2 Haverhill Ct
- 2901 Corston Rd
- 2782 Maitland Dr
- 2605 Nadia Ct Unit 8
- 2824 Ridington Rd
- 2805 Rathmore Ln
- 2656 Shefman Terrace
- 3250 Brackley Dr
- 2856 Barclay Way Unit 38
- 3048 N Spurway Dr
- 3056 N Spurway Dr
- 4763 Curtis
- 4990 Saddleridge
- 3090 N Spurway Dr
- 3039 Barclay Way Unit 256
- 3057 Barclay Way Unit 265
- 3100 Millbury Ln
- 2311 Placid Way
- 2182 Yorktown Dr
- 2908 Rayfield Ave
- 2708 Spurway Dr S
- 2859 Hardwick Rd
- 2853 Hardwick Rd
- 2702 Maitland Dr
- 2547 Meade Ct
- 2794 Ashcombe Dr
- 2844 Renfrew St
- 2765 Ashcombe Dr
- 2820 Windwood Dr
- 2736 Barclay Way Unit 4
- 3364 Roseford Blvd
- 2847 Barclay Way
- 2765 Barclay Way
- 2815 Barclay Way Unit 105
- 3075 N Spurway Dr
- 2825 Tuebingen Pkwy
- 2425 Foxway Dr
- 3400 Nixon Rd
- 3129 Fawnmeadow Ct Unit 61
