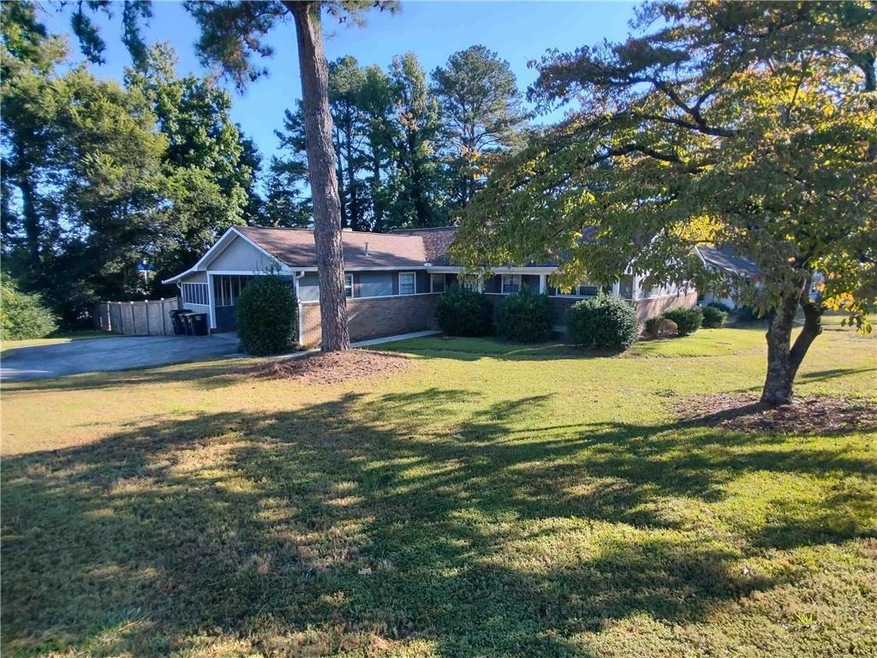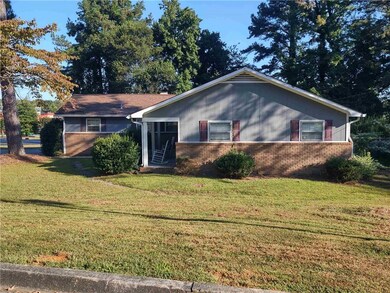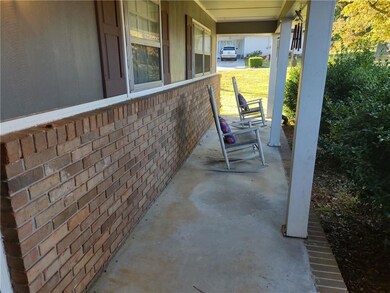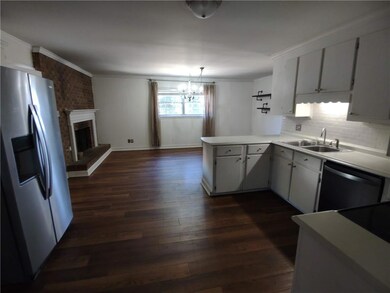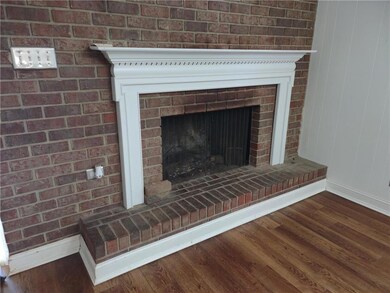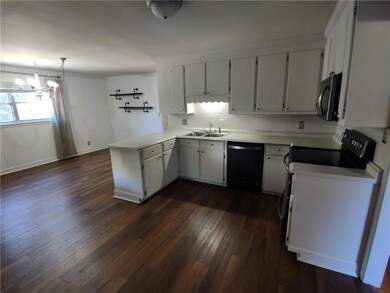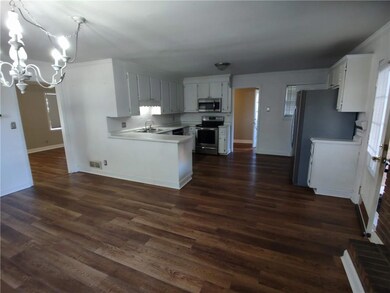Estimated payment $1,839/month
Highlights
- In Ground Pool
- Deck
- Corner Lot
- City View
- Ranch Style House
- Screened Porch
About This Home
Welcome home to this impeccably located 3-bedroom, 2-bathroom home, which has a large living room area and is perfectly situated on a desirable corner lot. Designed for seamless indoor-outdoor living, this property is truly an entertainer's dream. Step outside to your private backyard oasis, featuring a sparkling inground swimming pool securely enclosed by a tall wood privacy fence—the perfect backdrop for summer barbecues and weekend relaxation. Inside, the heart of the home is the kitchen, boasting a convenient bar top, sleek dark-stained laminate hardwoods, and updated stainless steel appliances (including refrigerator, microwave, dishwasher, and range). The cozy brick fireplace adds a warm, inviting focal point to the dining area. You'll love unwinding on the tranquil rocking chair front porch or enjoying the sunset. Screened porch connects seamlessly to a large open deck overlooking the pool area. Practical features include a two-car carport. Best of all, enjoy the convenience of a location within easy walking distance of multiple popular restaurants and the highly-rated West End Elementary School!
Home Details
Home Type
- Single Family
Est. Annual Taxes
- $3,787
Year Built
- Built in 1967
Lot Details
- 0.4 Acre Lot
- Lot Dimensions are 109x149
- Wood Fence
- Back Yard Fenced
- Corner Lot
Home Design
- Ranch Style House
- Brick Exterior Construction
- Block Foundation
- Composition Roof
- Wood Siding
Interior Spaces
- 1,544 Sq Ft Home
- Ceiling Fan
- Factory Built Fireplace
- Breakfast Room
- Screened Porch
- Laminate Flooring
- City Views
- Crawl Space
- Fire and Smoke Detector
- Laundry Room
Kitchen
- Eat-In Kitchen
- Breakfast Bar
- Electric Cooktop
- Microwave
- Dishwasher
- Laminate Countertops
- White Kitchen Cabinets
Bedrooms and Bathrooms
- 3 Main Level Bedrooms
- 2 Full Bathrooms
- Shower Only
Parking
- 4 Car Attached Garage
- 2 Carport Spaces
Pool
- In Ground Pool
- Vinyl Pool
- Fence Around Pool
- Pool Cover
Outdoor Features
- Deck
- Outdoor Storage
- Outbuilding
- Rain Gutters
Schools
- West End Elementary School
- Rome Middle School
- Rome High School
Utilities
- Central Heating and Cooling System
- Heating System Uses Natural Gas
- 220 Volts
- Phone Available
- Cable TV Available
Community Details
- Coker Estates Subdivision
Listing and Financial Details
- Legal Lot and Block 1 / 1
- Assessor Parcel Number H13X 316
Map
Home Values in the Area
Average Home Value in this Area
Tax History
| Year | Tax Paid | Tax Assessment Tax Assessment Total Assessment is a certain percentage of the fair market value that is determined by local assessors to be the total taxable value of land and additions on the property. | Land | Improvement |
|---|---|---|---|---|
| 2024 | $2,050 | $94,647 | $18,264 | $76,383 |
| 2023 | $2,031 | $90,043 | $16,603 | $73,440 |
| 2022 | $2,448 | $75,231 | $13,698 | $61,533 |
| 2021 | $2,305 | $64,786 | $13,698 | $51,088 |
| 2020 | $2,147 | $58,712 | $10,377 | $48,335 |
| 2019 | $2,058 | $56,871 | $10,377 | $46,494 |
| 2018 | $1,987 | $54,971 | $10,377 | $44,594 |
| 2017 | $1,985 | $54,895 | $10,377 | $44,518 |
| 2016 | $2,009 | $55,400 | $10,360 | $45,040 |
| 2015 | $1,975 | $56,240 | $10,360 | $45,880 |
| 2014 | $1,975 | $57,080 | $10,360 | $46,720 |
Property History
| Date | Event | Price | List to Sale | Price per Sq Ft | Prior Sale |
|---|---|---|---|---|---|
| 11/11/2025 11/11/25 | Price Changed | $279,000 | -3.5% | $181 / Sq Ft | |
| 10/09/2025 10/09/25 | For Sale | $289,000 | +65.1% | $187 / Sq Ft | |
| 08/03/2020 08/03/20 | Sold | $175,000 | -4.6% | $113 / Sq Ft | View Prior Sale |
| 05/30/2020 05/30/20 | Pending | -- | -- | -- | |
| 04/05/2020 04/05/20 | For Sale | $183,500 | +6.1% | $119 / Sq Ft | |
| 05/29/2019 05/29/19 | Sold | $173,000 | +1.8% | -- | View Prior Sale |
| 04/26/2019 04/26/19 | Pending | -- | -- | -- | |
| 04/25/2019 04/25/19 | For Sale | $169,900 | +49.0% | -- | |
| 06/17/2014 06/17/14 | Sold | $114,000 | -0.8% | $74 / Sq Ft | View Prior Sale |
| 06/15/2014 06/15/14 | Pending | -- | -- | -- | |
| 04/09/2014 04/09/14 | Price Changed | $114,900 | 0.0% | $74 / Sq Ft | |
| 04/09/2014 04/09/14 | For Sale | $114,900 | +5.4% | $74 / Sq Ft | |
| 04/05/2014 04/05/14 | Pending | -- | -- | -- | |
| 11/19/2013 11/19/13 | For Sale | $109,000 | +84.7% | $71 / Sq Ft | |
| 05/29/2013 05/29/13 | Sold | $59,000 | -34.4% | $22 / Sq Ft | View Prior Sale |
| 04/29/2013 04/29/13 | Pending | -- | -- | -- | |
| 02/26/2013 02/26/13 | For Sale | $89,999 | -- | $34 / Sq Ft |
Purchase History
| Date | Type | Sale Price | Title Company |
|---|---|---|---|
| Warranty Deed | $159,000 | -- | |
| Survivorship Deed | -- | -- | |
| Warranty Deed | $140,000 | -- |
Source: First Multiple Listing Service (FMLS)
MLS Number: 7664106
APN: H13X-327
- 0 Westlyn Dr Unit 10599621
- 0 Westlyn Dr Unit 7645405
- 108 Deerbrook Dr SW
- 30 Westover Dr SW
- 62 Dude St NW
- 3 Oak Ridge Ct NE
- 9 Ladonna Place SW
- 209 Brown Fox Dr SW
- 15 Ladonna Place SW
- 200 Coosawattee Ave SW
- 25 Ridge Dr SW
- 118 Melody Ln NW
- 17 Anders Rd SW
- 3 Lovell Ln SW
- 9 Prescott Ln NW
- 23 Westwillow Ln NW
- 15 John Ross Dr SW
- 2604 Shorter Ave NW
- 106 Kenwood Dr SW
- 6 Westlyn Dr SW
- 34 Lyons Dr NW Unit A
- 109 Larkspur Ln SW
- 8 Westridge Cir SW
- 326 Leafmore Rd SW
- 99 Windwood Way NW
- 10 Burnett Ferry Rd SW Unit FL1-ID1345541P
- 10 Burnett Ferry Rd SW
- 122 Malone Dr NW
- 122 Malone Dr NW Unit FL1-ID1345543P
- 105 Asbury Dr
- 1 Silverbell Ln
- 1349 Redmond Cir NW
- 9 Wilkerson Rd SW Unit P
- 458 Woods Rd NW
- 600 Redmond Rd NW
- 100 Woodrow Wilson Way NW
- 111 Charlton St NW
- 108 Oakwood St NW
- 1005 N 2nd Ave NW Unit 39
