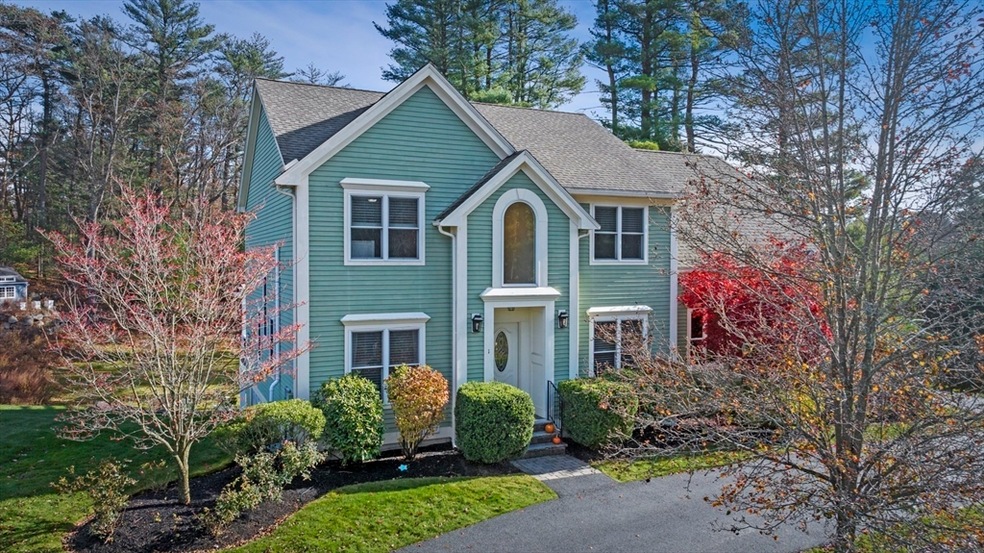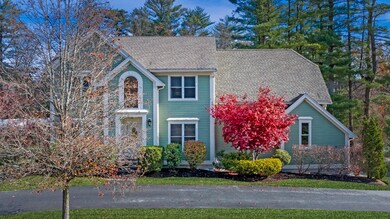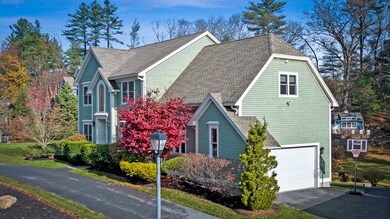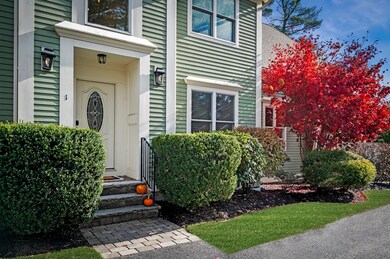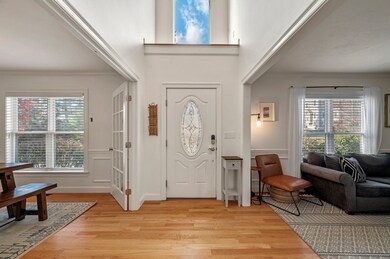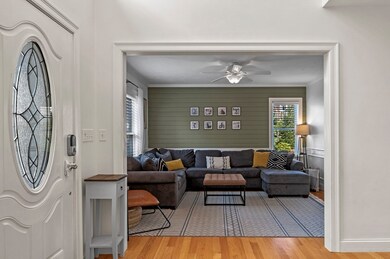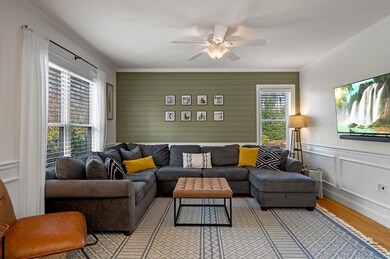
1 White Ln Middleton, MA 01949
Highlights
- Golf Course Community
- Medical Services
- Colonial Architecture
- Masconomet Regional Middle School Rated A-
- Open Floorplan
- Deck
About This Home
As of January 2025This beautiful 4bed/3.5bath Colonial sits on a corner lot in a cul-de-sac. The 2-story foyer invites abundant sunlight & makes a striking 1st impression. The layout flows seamlessly -from the dining room & den/office accented by wainscoting -to the kitchen, featuring a breakfast bar, quartz counters, SS appliances & a pantry. The eat-in area opens to the family room, where you'll find a gas fireplace, shiplap wall & access to a composite pergola deck w/bistro lights -the perfect retreat! A ½ bath & laundry rm with garage access checks all the boxes. Upstairs hosts 3 spacious bedrms & a stunning primary suite w/tray ceiling, a WI & 2nd closet, & ensuite bath w/jetted tub, shower & 2 vanities. The LL is a finished walk-out, ideal for entertaining, w/recessed lights, ¾ bath, ample closets & sliders to an expansive yard. HW floors throughout, irrigation, 2-car garage & central A/C complete this exceptional home. Enjoy easy access to major routes plus all that Middleton & the area offers!
Last Agent to Sell the Property
William Raveis R.E. & Home Services Listed on: 11/12/2024

Home Details
Home Type
- Single Family
Est. Annual Taxes
- $14,473
Year Built
- Built in 2010
Lot Details
- 0.92 Acre Lot
- Near Conservation Area
- Cul-De-Sac
- Stone Wall
- Corner Lot
- Gentle Sloping Lot
- Sprinkler System
- Property is zoned R1B
Parking
- 2 Car Attached Garage
- Parking Storage or Cabinetry
- Garage Door Opener
- Driveway
- Open Parking
- Off-Street Parking
Home Design
- Colonial Architecture
- Frame Construction
- Blown Fiberglass Insulation
- Shingle Roof
- Radon Mitigation System
- Concrete Perimeter Foundation
Interior Spaces
- 3,113 Sq Ft Home
- Open Floorplan
- Crown Molding
- Wainscoting
- Tray Ceiling
- Cathedral Ceiling
- Ceiling Fan
- Recessed Lighting
- Decorative Lighting
- Light Fixtures
- Insulated Windows
- Picture Window
- Pocket Doors
- French Doors
- Sliding Doors
- Insulated Doors
- Entrance Foyer
- Family Room with Fireplace
- Dining Area
- Bonus Room
- Storage
- Attic Access Panel
- Home Security System
Kitchen
- Breakfast Bar
- Range
- Microwave
- Plumbed For Ice Maker
- Dishwasher
- Stainless Steel Appliances
- Solid Surface Countertops
- Disposal
Flooring
- Wood
- Ceramic Tile
- Vinyl
Bedrooms and Bathrooms
- 4 Bedrooms
- Primary bedroom located on second floor
- Dual Closets
- Walk-In Closet
- Dual Vanity Sinks in Primary Bathroom
- Pedestal Sink
- Soaking Tub
- Bathtub with Shower
- Separate Shower
Laundry
- Laundry on main level
- Dryer
- Washer
Finished Basement
- Walk-Out Basement
- Basement Fills Entire Space Under The House
- Interior and Exterior Basement Entry
Outdoor Features
- Deck
- Rain Gutters
Schools
- Howe & Fuller Elementary School
- Masco Middle School
- Masco High School
Utilities
- Forced Air Heating and Cooling System
- 2 Cooling Zones
- 2 Heating Zones
- Heating System Uses Natural Gas
- 200+ Amp Service
- Gas Water Heater
- Private Sewer
Additional Features
- Energy-Efficient Thermostat
- Property is near schools
Listing and Financial Details
- Assessor Parcel Number M:0028 B:0000 L:0009,3788240
Community Details
Overview
- No Home Owners Association
Amenities
- Medical Services
- Shops
Recreation
- Golf Course Community
- Park
- Jogging Path
- Bike Trail
Ownership History
Purchase Details
Home Financials for this Owner
Home Financials are based on the most recent Mortgage that was taken out on this home.Purchase Details
Home Financials for this Owner
Home Financials are based on the most recent Mortgage that was taken out on this home.Purchase Details
Purchase Details
Purchase Details
Similar Homes in Middleton, MA
Home Values in the Area
Average Home Value in this Area
Purchase History
| Date | Type | Sale Price | Title Company |
|---|---|---|---|
| Not Resolvable | $825,000 | None Available | |
| Not Resolvable | $650,000 | -- | |
| Deed | $669,000 | -- | |
| Deed | -- | -- | |
| Deed | $850,000 | -- | |
| Deed | $669,000 | -- | |
| Deed | -- | -- | |
| Deed | $850,000 | -- |
Mortgage History
| Date | Status | Loan Amount | Loan Type |
|---|---|---|---|
| Open | $900,000 | Purchase Money Mortgage | |
| Closed | $900,000 | Purchase Money Mortgage | |
| Closed | $150,000 | Stand Alone Refi Refinance Of Original Loan | |
| Closed | $680,130 | Stand Alone Refi Refinance Of Original Loan | |
| Closed | $690,000 | Purchase Money Mortgage | |
| Previous Owner | $350,000 | New Conventional |
Property History
| Date | Event | Price | Change | Sq Ft Price |
|---|---|---|---|---|
| 01/07/2025 01/07/25 | Sold | $1,125,000 | -4.3% | $361 / Sq Ft |
| 12/01/2024 12/01/24 | Pending | -- | -- | -- |
| 11/12/2024 11/12/24 | For Sale | $1,175,000 | -- | $377 / Sq Ft |
Tax History Compared to Growth
Tax History
| Year | Tax Paid | Tax Assessment Tax Assessment Total Assessment is a certain percentage of the fair market value that is determined by local assessors to be the total taxable value of land and additions on the property. | Land | Improvement |
|---|---|---|---|---|
| 2025 | $13,879 | $1,167,300 | $450,100 | $717,200 |
| 2024 | $14,473 | $1,227,600 | $520,100 | $707,500 |
| 2023 | $14,734 | $1,144,800 | $622,100 | $522,700 |
| 2022 | $10,996 | $829,900 | $346,100 | $483,800 |
| 2021 | $11,694 | $852,300 | $388,100 | $464,200 |
| 2020 | $11,189 | $821,500 | $354,100 | $467,400 |
| 2019 | $9,872 | $721,100 | $306,100 | $415,000 |
| 2018 | $9,775 | $700,200 | $306,100 | $394,100 |
| 2017 | $9,702 | $695,500 | $310,100 | $385,400 |
| 2016 | $9,776 | $703,800 | $324,100 | $379,700 |
| 2015 | $9,186 | $666,600 | $292,100 | $374,500 |
Agents Affiliated with this Home
-

Seller's Agent in 2025
Sabrina Carr
William Raveis R.E. & Home Services
(781) 775-2895
4 in this area
131 Total Sales
-

Buyer's Agent in 2025
Steve Facelle
William Raveis R.E. & Home Services
(845) 641-1597
1 in this area
41 Total Sales
Map
Source: MLS Property Information Network (MLS PIN)
MLS Number: 73311979
APN: MIDD-000028-000000-000009
