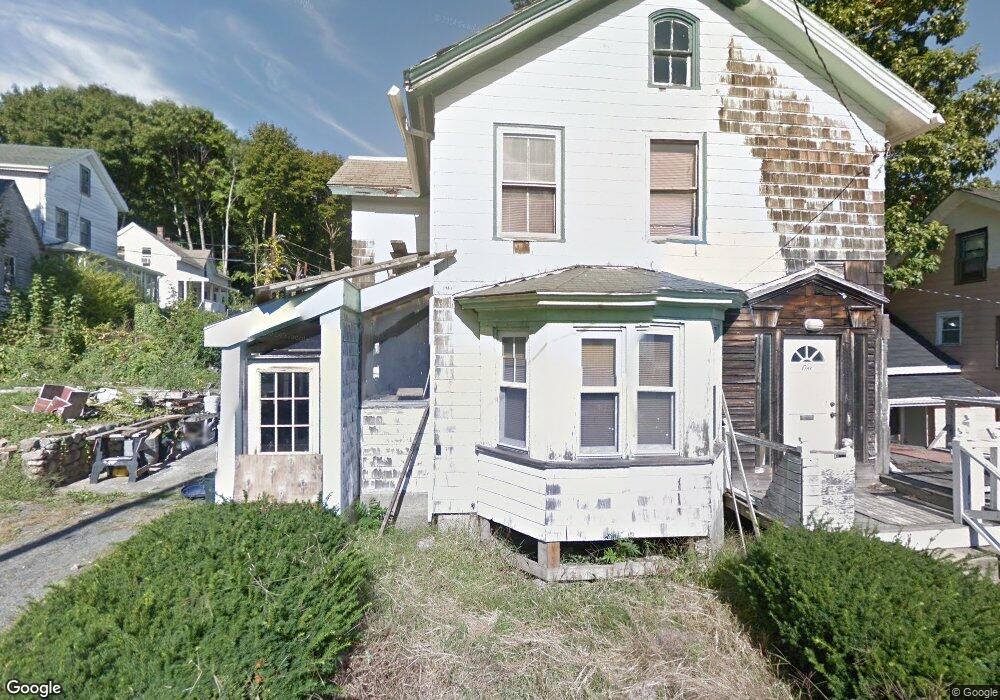1 Wilcutt Rd Unit 5 Dorchester, MA 02121
Bowdoin North-Mount Bowdoin Neighborhood
3
Beds
3
Baths
1,600
Sq Ft
--
Built
About This Home
This home is located at 1 Wilcutt Rd Unit 5, Dorchester, MA 02121. 1 Wilcutt Rd Unit 5 is a home located in Suffolk County with nearby schools including UP Academy Charter School of Dorchester and Uncommon Schools Roxbury Prep Dorchester Campus.
Create a Home Valuation Report for This Property
The Home Valuation Report is an in-depth analysis detailing your home's value as well as a comparison with similar homes in the area
Home Values in the Area
Average Home Value in this Area
Tax History Compared to Growth
Map
Nearby Homes
- 20 Rosseter St
- 15 Ellington St
- 139 Bowdoin St
- 27 Brinsley St
- 1 Rock Terrace
- 157 Stanwood St
- 31 Corona St
- 1 Dever St
- 154 Stanwood St
- 408 Seaver St Unit 2
- 41 Holiday St
- 64 Greenwood St
- 40 Elmont St Unit 2
- 10 Gaylord St
- 83 Topliff St
- 69 Greenwood St
- 9-13 Hewins St
- 103 Devon St
- 51 Hamilton St Unit 3
- 8 Ridgewood St
- 1 Wilcutt Rd
- 1 Wilcutt Rd
- 1 Wilcutt Rd Unit 3
- 7 Wilcutt Rd Unit 7
- 3 Wilcutt Rd Unit 3
- 6 Grant Rd
- 63 Rosseter St
- 71 Rosseter St Unit 73
- 10 Grant Rd
- 10 Grant Rd Unit 1
- 8 Wilcutt Rd
- 3 Grant Rd
- 75 Rosseter St
- 49 Rosseter St Unit 49
- 11 Grant Rd
- 47 Rosseter St Unit 49
- 47 Rosseter St Unit 2
- 47 Rosseter St Unit 1
- 43 Rosseter St
- 43 Rosseter St Unit 1
