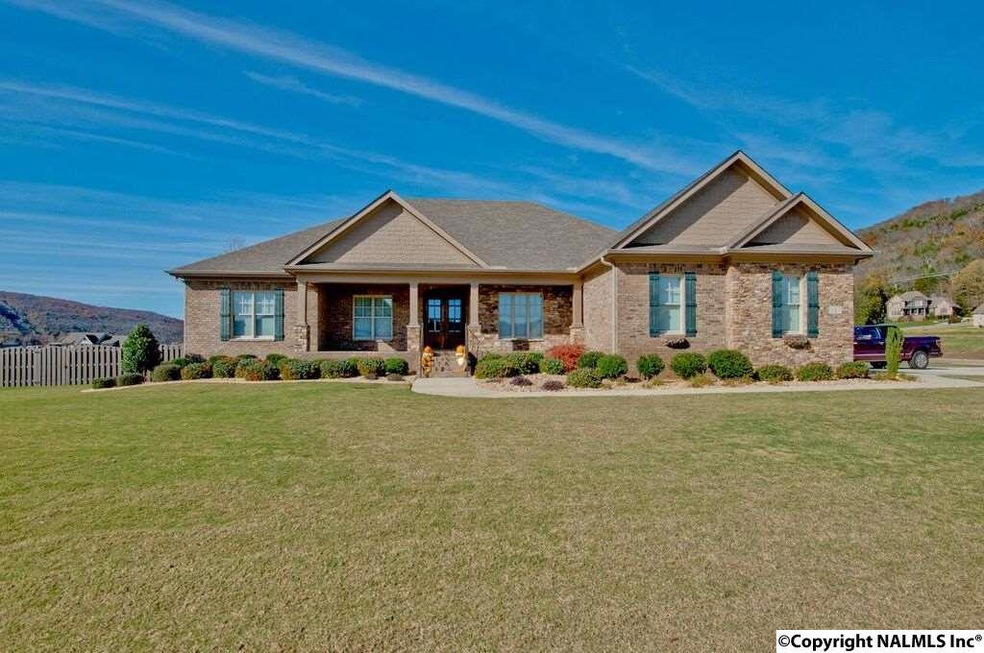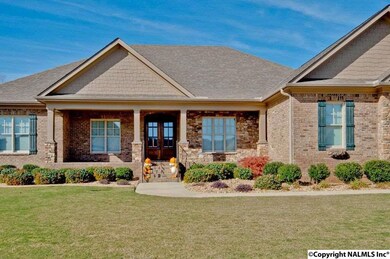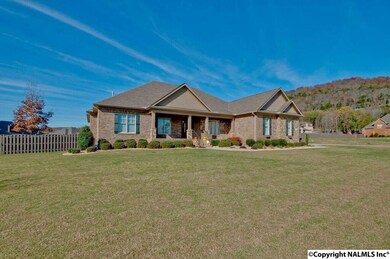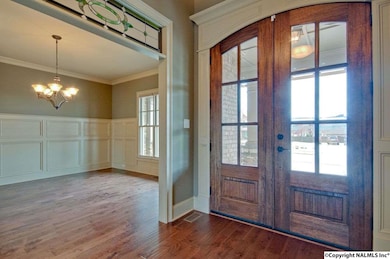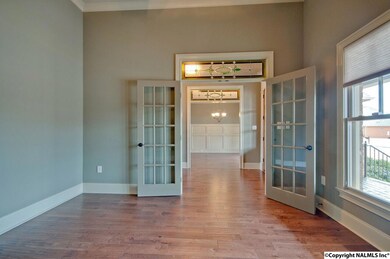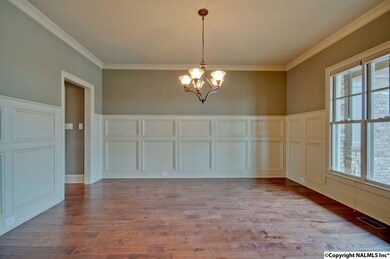
1 William Way Place SE Gurley, AL 35748
Highlights
- Gated Community
- 0.77 Acre Lot
- Two cooling system units
- Hampton Cove Elementary School Rated A-
- Double Oven
- Accessible Doors
About This Home
As of April 2016Better than new, this home includes everything you need and then some! Professional Landscaping, Lg Stamped Concrete & Stone Patio, Rare Granites & Custom Cabinetry, High end appliances, Gourmet Kitchen, High end finishes throughout, Walk in Master Closet w/ Classic Closet Shelving , Exterior Outlet for Generator, Rain Shower in MB, 5Ft Custom Stained Glass Transoms, Premium Corner Lot, 2 Fireplace w/ Raised Hearths, ADA Commodes, 250lb Capacity Versa Lift w/ Attic Handrail to floored Attic Over Garage, Built In Bookcases, Built In Galore, Kevlar Fema F5 Storm Shelter, Flagstone paths, freshly painted fence..Top Blue Ribbon Schools..McMulle
Last Agent to Sell the Property
Keller Williams Realty License #100469 Listed on: 11/06/2015

Home Details
Home Type
- Single Family
Est. Annual Taxes
- $3,754
Year Built
- Built in 2012
Lot Details
- 0.77 Acre Lot
- Lot Dimensions are 170 x 197 x 161 x 190
HOA Fees
- $100 Monthly HOA Fees
Home Design
- Spray Foam Insulation
- Cellulose Insulation
- Roof Vent Fans
Interior Spaces
- 3,322 Sq Ft Home
- Property has 1 Level
- Gas Log Fireplace
Kitchen
- Double Oven
- Gas Oven
- Warming Drawer
- Microwave
- Dishwasher Drawer
- Disposal
Bedrooms and Bathrooms
- 4 Bedrooms
Basement
- Sealed Crawl Space
- Crawl Space
Accessible Home Design
- Raised Dishwasher
- Accessible Doors
Schools
- Hampton Cove Elementary School
- Huntsville High School
Utilities
- Two cooling system units
- Multiple Heating Units
- Thermostat
Listing and Financial Details
- Tax Lot 24
- Assessor Parcel Number 1902090000005030
Community Details
Overview
- Mcmullen Cove Home Owners Association
- Mcmullen Cove Subdivision
Security
- Gated Community
Ownership History
Purchase Details
Home Financials for this Owner
Home Financials are based on the most recent Mortgage that was taken out on this home.Purchase Details
Home Financials for this Owner
Home Financials are based on the most recent Mortgage that was taken out on this home.Similar Homes in the area
Home Values in the Area
Average Home Value in this Area
Purchase History
| Date | Type | Sale Price | Title Company |
|---|---|---|---|
| Deed | -- | -- | |
| Deed | $469,972 | None Available |
Mortgage History
| Date | Status | Loan Amount | Loan Type |
|---|---|---|---|
| Open | $285,000 | New Conventional | |
| Closed | $59,500 | Credit Line Revolving | |
| Closed | $364,500 | No Value Available | |
| Closed | -- | No Value Available | |
| Closed | $364,500 | New Conventional | |
| Previous Owner | $407,950 | VA |
Property History
| Date | Event | Price | Change | Sq Ft Price |
|---|---|---|---|---|
| 07/27/2016 07/27/16 | Off Market | $413,000 | -- | -- |
| 04/27/2016 04/27/16 | Sold | $413,000 | -16.6% | $124 / Sq Ft |
| 04/21/2016 04/21/16 | Pending | -- | -- | -- |
| 11/06/2015 11/06/15 | For Sale | $495,000 | +5.3% | $149 / Sq Ft |
| 11/24/2014 11/24/14 | Off Market | $469,972 | -- | -- |
| 03/15/2013 03/15/13 | Sold | $469,972 | +3.7% | $141 / Sq Ft |
| 09/11/2012 09/11/12 | Pending | -- | -- | -- |
| 09/10/2012 09/10/12 | For Sale | $453,314 | -- | $136 / Sq Ft |
Tax History Compared to Growth
Tax History
| Year | Tax Paid | Tax Assessment Tax Assessment Total Assessment is a certain percentage of the fair market value that is determined by local assessors to be the total taxable value of land and additions on the property. | Land | Improvement |
|---|---|---|---|---|
| 2024 | $3,754 | $65,560 | $12,000 | $53,560 |
| 2023 | $3,754 | $62,360 | $12,000 | $50,360 |
| 2022 | $3,053 | $53,460 | $8,500 | $44,960 |
| 2021 | $2,854 | $50,040 | $8,500 | $41,540 |
| 2020 | $2,396 | $42,130 | $8,500 | $33,630 |
| 2019 | $2,335 | $41,070 | $8,500 | $32,570 |
| 2018 | $2,325 | $40,920 | $0 | $0 |
| 2017 | $2,272 | $40,000 | $0 | $0 |
| 2016 | $2,272 | $40,000 | $0 | $0 |
| 2015 | $2,272 | $40,000 | $0 | $0 |
| 2014 | $2,234 | $39,340 | $0 | $0 |
Agents Affiliated with this Home
-

Seller's Agent in 2016
Paula Mahalik
Keller Williams Realty
(256) 763-4289
42 in this area
98 Total Sales
-

Seller's Agent in 2013
Sid Pugh
RE/MAX
(256) 337-7653
96 in this area
407 Total Sales
-

Seller Co-Listing Agent in 2013
Rhonda Pugh
RE/MAX
(256) 468-0888
63 in this area
113 Total Sales
Map
Source: ValleyMLS.com
MLS Number: 1032508
APN: 19-02-09-0-000-005.030
- 70 acres Hadley Hill Ln SE
- 26 Abby Glen Way
- 27 Belle River Way SE
- 43 Belle River Way SE
- 24 Astoria Ln SE
- 40 Belle River Way SE
- 32 Belle River Way SE
- 41 Belle River Way
- 4 Sable Creek Ct SE
- 1889 Little Cove Rd
- 1879 Little Cove Rd
- 6 Sable Creek Ct SE
- 18 Notting Hill Place SE
- 34 Belle River Way SE
- 38 Belle River Way
- 47 Summerlyn Way SE
- 10 Alex Spring Place SE
- 21 Devereux Place SE
- 11 Devereux Place
- 3 Devereux Place
