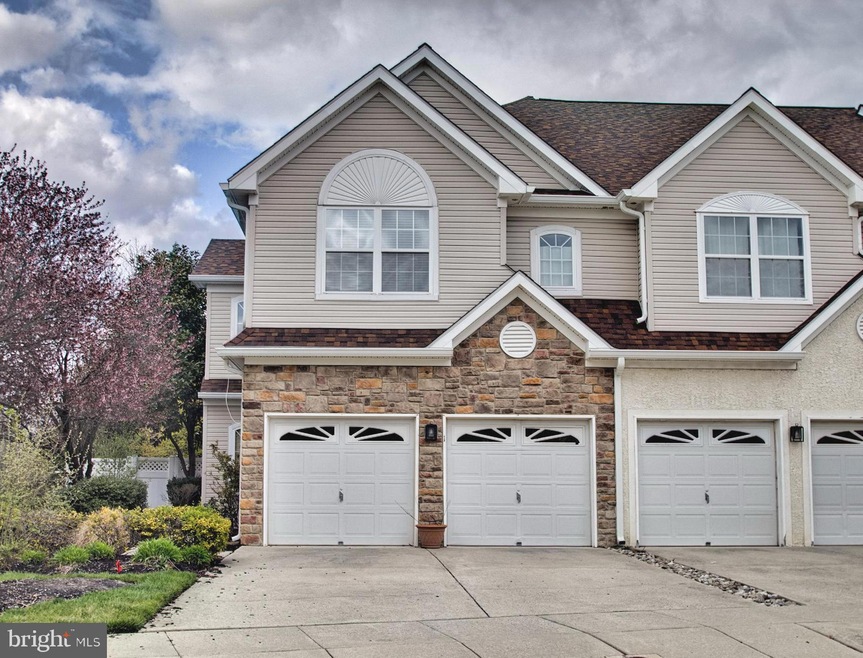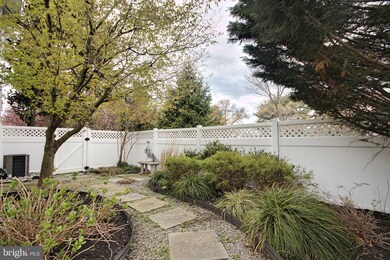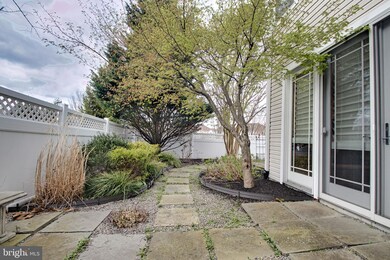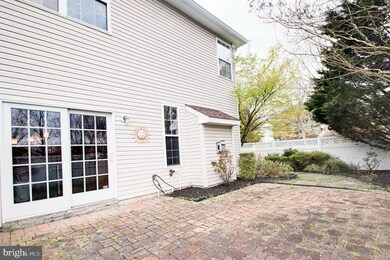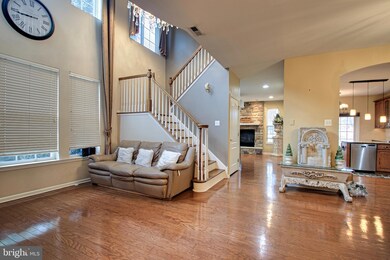
1 Wimbledon Way Marlton, NJ 08053
Highlights
- Traditional Floor Plan
- Traditional Architecture
- Corner Lot
- Cherokee High School Rated A-
- Wood Flooring
- Upgraded Countertops
About This Home
As of June 2024Fabulous Formally Model Home! End unit location, walls of windows, and tasteful upgrades! This End-unit townhome is in prestigious Marlton Woods. It has a beautiful gourmet kitchen with granite countertops, 42-inch cabinets, a 6-burner range, and stainless steel appliances. Recessed lighting throughout the house. Newer hardwood flooring on the 2nd floor. A gas fireplace in the family room. The open-story foyer with a grand crystal chandelier leads up to an open balcony/loft. The master bedroom suite with tray ceiling has 2 walk-in closets, a dressing area, and a master bath with a whirlpool tub and separate shower. Two additional bedrooms plus a laundry room are on the upper level. You can relax in privacy on your paver back & side patio that you access through stunning walls of glass doors from the Family Room or the Breakfast area There is a 2-car garage extra room for storage and a heating unit. Easy access to Philadelphia, and the turnpike.
Last Agent to Sell the Property
RE/MAX ONE Realty-Moorestown License #1220705 Listed on: 04/11/2024

Townhouse Details
Home Type
- Townhome
Est. Annual Taxes
- $8,409
Year Built
- Built in 2003
Lot Details
- 4,378 Sq Ft Lot
- Vinyl Fence
- Property is in excellent condition
HOA Fees
- $285 Monthly HOA Fees
Parking
- 2 Car Attached Garage
- Front Facing Garage
- Garage Door Opener
Home Design
- Traditional Architecture
- Slab Foundation
- Aluminum Siding
- Stone Siding
Interior Spaces
- 2,185 Sq Ft Home
- Property has 2 Levels
- Traditional Floor Plan
- Ceiling Fan
- Recessed Lighting
- Stone Fireplace
- Gas Fireplace
- Window Treatments
- Family Room Off Kitchen
- Living Room
- Formal Dining Room
- Laundry on upper level
Kitchen
- Breakfast Area or Nook
- Eat-In Kitchen
- Built-In Range
- Built-In Microwave
- Dishwasher
- Stainless Steel Appliances
- Kitchen Island
- Upgraded Countertops
- Disposal
Flooring
- Wood
- Ceramic Tile
Bedrooms and Bathrooms
- 3 Bedrooms
- En-Suite Bathroom
- Walk-in Shower
Outdoor Features
- Patio
Utilities
- Forced Air Heating and Cooling System
- 200+ Amp Service
- Natural Gas Water Heater
Listing and Financial Details
- Tax Lot 00002
- Assessor Parcel Number 13-00024 22-00002
Community Details
Overview
- Association fees include common area maintenance, all ground fee, lawn care front, lawn care rear, lawn care side, lawn maintenance, management, snow removal
- Marlin Woods HOA
- Built by Beazer Homes Inc
- Marlton Woods Subdivision, Bentley Floorplan
- Property Manager
Pet Policy
- Limit on the number of pets
Ownership History
Purchase Details
Home Financials for this Owner
Home Financials are based on the most recent Mortgage that was taken out on this home.Purchase Details
Home Financials for this Owner
Home Financials are based on the most recent Mortgage that was taken out on this home.Purchase Details
Home Financials for this Owner
Home Financials are based on the most recent Mortgage that was taken out on this home.Purchase Details
Home Financials for this Owner
Home Financials are based on the most recent Mortgage that was taken out on this home.Similar Homes in Marlton, NJ
Home Values in the Area
Average Home Value in this Area
Purchase History
| Date | Type | Sale Price | Title Company |
|---|---|---|---|
| Deed | $515,000 | None Listed On Document | |
| Deed | $325,000 | Hudson One Title Agency | |
| Deed | $262,000 | None Available | |
| Deed | $382,900 | Commonwealth Land Title Insu |
Mortgage History
| Date | Status | Loan Amount | Loan Type |
|---|---|---|---|
| Previous Owner | $227,500 | Adjustable Rate Mortgage/ARM | |
| Previous Owner | $112,000 | New Conventional | |
| Previous Owner | $200,800 | New Conventional | |
| Previous Owner | $106,320 | Credit Line Revolving |
Property History
| Date | Event | Price | Change | Sq Ft Price |
|---|---|---|---|---|
| 06/03/2024 06/03/24 | Sold | $515,000 | -2.8% | $236 / Sq Ft |
| 04/11/2024 04/11/24 | For Sale | $529,900 | +63.0% | $243 / Sq Ft |
| 06/18/2019 06/18/19 | Sold | $325,000 | -1.2% | $149 / Sq Ft |
| 05/09/2019 05/09/19 | Price Changed | $329,000 | -2.9% | $151 / Sq Ft |
| 04/11/2019 04/11/19 | For Sale | $339,000 | -- | $155 / Sq Ft |
Tax History Compared to Growth
Tax History
| Year | Tax Paid | Tax Assessment Tax Assessment Total Assessment is a certain percentage of the fair market value that is determined by local assessors to be the total taxable value of land and additions on the property. | Land | Improvement |
|---|---|---|---|---|
| 2025 | $9,357 | $274,000 | $75,000 | $199,000 |
| 2024 | $8,804 | $274,000 | $75,000 | $199,000 |
| 2023 | $8,804 | $274,000 | $75,000 | $199,000 |
| 2022 | $8,409 | $274,000 | $75,000 | $199,000 |
| 2021 | $8,212 | $274,000 | $75,000 | $199,000 |
| 2020 | $8,105 | $274,000 | $75,000 | $199,000 |
| 2019 | $8,039 | $274,000 | $75,000 | $199,000 |
| 2018 | $7,927 | $274,000 | $75,000 | $199,000 |
| 2017 | $7,834 | $274,000 | $75,000 | $199,000 |
| 2016 | $7,642 | $274,000 | $75,000 | $199,000 |
| 2015 | $7,508 | $274,000 | $75,000 | $199,000 |
| 2014 | $7,294 | $274,000 | $75,000 | $199,000 |
Agents Affiliated with this Home
-
D
Seller's Agent in 2024
David Kim
RE/MAX
(267) 304-9181
97 Total Sales
-

Buyer's Agent in 2024
MISSY OTTINGER
Homestarr Realty
(215) 870-6604
30 Total Sales
-

Seller's Agent in 2019
Janet Cantwell-Papale
Compass New Jersey, LLC - Moorestown
(609) 760-0776
130 Total Sales
-
S
Buyer's Agent in 2019
Sung Kim
Keller Williams Realty - Cherry Hill
(856) 625-5605
2 Total Sales
Map
Source: Bright MLS
MLS Number: NJBL2063304
APN: 13-00024-22-00002
- 10 Tudor Ct
- 7 Quaker St
- 15 Quaker St
- 1205 Maresfield Ct
- 237 James Ct Unit 237
- 240 James Ct
- 31 Ashley Ct
- 15 W Main St
- 16 Ashley Ct Unit 16
- 800 Marlowe Rd
- 17 Wildcat Ave
- 9 S Maple Ave
- 3 Wildcat Ave
- 645 Croyden Dr
- 118 Cambridge Ave
- 30 Cooper Ave
- 42 S Locust Ave
- 209 Henfield Ave
- 222 Woodbine Dr
- 501 Stillhouse Ln Unit 501
