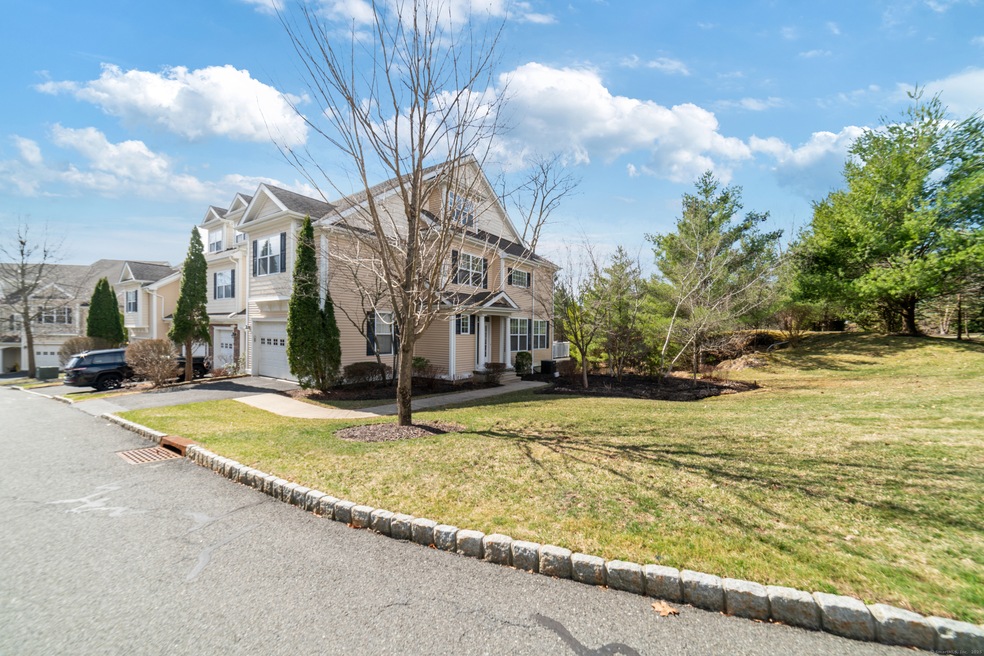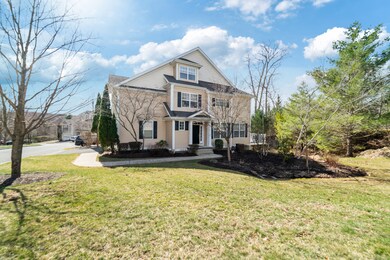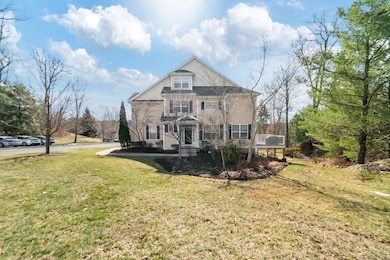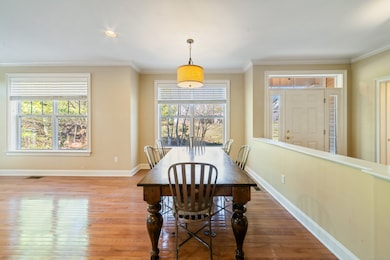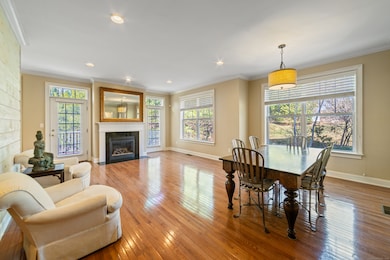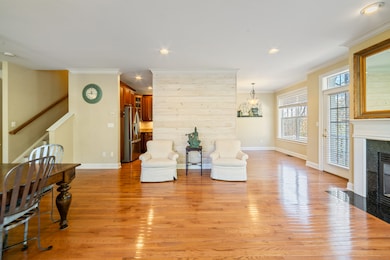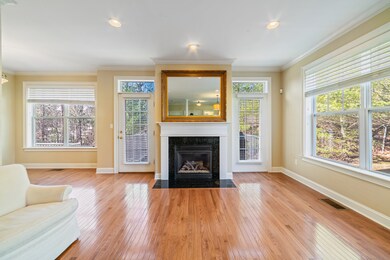1 Winding Trail Unit 1 Middlebury, CT 06762
Estimated payment $4,827/month
Highlights
- In Ground Pool
- Clubhouse
- 1 Fireplace
- Pomperaug Regional High School Rated A-
- Attic
- End Unit
About This Home
Don't wait to see this turn key home in the desirable Ridgewood of Middlebury, one of the areas newest and most picturesque communities. This is a unique end unit, The Emerson Model, situated in a private, quiet cornet lot. As you enter the home, you'll view the open living room/dining room, with a gas fireplace and plenty of light. The attached kitchen includes granite countertops, large cherry cabinets, and quality stainless appliances. Upstairs, you'll find the large primary suite, with walk in closet and full bath, including double sinks, hydro tub and shower. Two additional bedrooms are on level, with an additional bedroom on the 4th floor, which could also be used as guest space, playroom, or as an office. The home offers a total of 3,195 square feet, 2,375 above grade, with an additional finished basement that holds a full bath, wet bar, and walkout to backyard. The property has plenty of natural light and is bright and clean, with 9' ceilings, hardwood, central vacuum and crown molding throughout. Ridgewood of Middlebury offers easy living, with an magnificent clubhouse, exercise room, indoor basketball court, pool, and tennis court, perfect for keeping yourself or guests entertained.
Listing Agent
Berkshire Hathaway NE Prop. License #RES.0815820 Listed on: 04/01/2025

Property Details
Home Type
- Condominium
Est. Annual Taxes
- $9,984
Year Built
- Built in 2007
HOA Fees
- $515 Monthly HOA Fees
Parking
- 2 Car Garage
Home Design
- Frame Construction
- Vinyl Siding
Interior Spaces
- 1 Fireplace
- Attic or Crawl Hatchway Insulated
Kitchen
- Gas Range
- Microwave
- Dishwasher
Bedrooms and Bathrooms
- 4 Bedrooms
Laundry
- Dryer
- Washer
Finished Basement
- Walk-Out Basement
- Basement Fills Entire Space Under The House
Location
- Property is near shops
- Property is near a golf course
Utilities
- Central Air
- Heating System Uses Natural Gas
Additional Features
- In Ground Pool
- End Unit
Listing and Financial Details
- Assessor Parcel Number 2547174
Community Details
Overview
- Association fees include club house, tennis, grounds maintenance, trash pickup, snow removal, property management, pool service
- 270 Units
- Property managed by Scalzo
Amenities
- Clubhouse
Recreation
- Tennis Courts
- Community Playground
- Exercise Course
- Community Pool
Pet Policy
- Pets Allowed
Map
Home Values in the Area
Average Home Value in this Area
Tax History
| Year | Tax Paid | Tax Assessment Tax Assessment Total Assessment is a certain percentage of the fair market value that is determined by local assessors to be the total taxable value of land and additions on the property. | Land | Improvement |
|---|---|---|---|---|
| 2025 | $9,984 | $307,000 | $0 | $307,000 |
| 2024 | $10,008 | $307,000 | $0 | $307,000 |
| 2023 | $9,904 | $307,000 | $0 | $307,000 |
| 2022 | $9,597 | $307,000 | $0 | $307,000 |
| 2021 | $9,523 | $273,400 | $0 | $273,400 |
| 2020 | $9,596 | $273,400 | $0 | $273,400 |
| 2019 | $9,132 | $273,400 | $0 | $273,400 |
| 2018 | $8,888 | $273,400 | $0 | $273,400 |
| 2017 | $8,609 | $273,400 | $0 | $273,400 |
| 2016 | $8,500 | $274,100 | $0 | $274,100 |
| 2015 | $8,256 | $274,100 | $0 | $274,100 |
| 2014 | $8,042 | $274,100 | $0 | $274,100 |
Property History
| Date | Event | Price | Change | Sq Ft Price |
|---|---|---|---|---|
| 04/01/2025 04/01/25 | For Sale | $659,000 | +51.8% | $206 / Sq Ft |
| 09/15/2020 09/15/20 | Sold | $433,990 | 0.0% | $140 / Sq Ft |
| 08/16/2020 08/16/20 | Pending | -- | -- | -- |
| 08/02/2020 08/02/20 | Price Changed | $433,990 | +0.9% | $140 / Sq Ft |
| 07/16/2020 07/16/20 | For Sale | $429,990 | -0.7% | $139 / Sq Ft |
| 03/14/2014 03/14/14 | Sold | $433,000 | -1.6% | $135 / Sq Ft |
| 01/18/2014 01/18/14 | Pending | -- | -- | -- |
| 12/23/2013 12/23/13 | For Sale | $439,900 | -- | $138 / Sq Ft |
Purchase History
| Date | Type | Sale Price | Title Company |
|---|---|---|---|
| Warranty Deed | $433,990 | None Available | |
| Warranty Deed | $433,990 | None Available | |
| Warranty Deed | $433,000 | -- | |
| Warranty Deed | $433,000 | -- | |
| Quit Claim Deed | -- | -- | |
| Quit Claim Deed | -- | -- | |
| Warranty Deed | $380,000 | -- | |
| Warranty Deed | $380,000 | -- |
Mortgage History
| Date | Status | Loan Amount | Loan Type |
|---|---|---|---|
| Previous Owner | $411,350 | New Conventional | |
| Previous Owner | $304,000 | No Value Available |
Source: SmartMLS
MLS Number: 24084137
APN: MIDD-000706-000000-000073-000015
- 24 Ridgewood Dr
- 18 Winding Trail
- 33 Ridgewood Dr Unit 33
- 2 Dogwood Ct
- 1 Dogwood Ct Unit 1
- 181 Ridgewood Dr Unit 181
- 111 Dwyer Rd
- 22 Somerset Dr
- 1 Hampshire Ct
- 171 Judd Hill Rd
- 294 Christian Rd
- 6 Pommel Ln Unit 6
- 8 Kimberwick Ct
- 6 Brookside Dr
- 23 Caveson Ct Unit 23
- 117 Periwinkle Dr Unit 117
- 1 Independence Cir
- 39 Independence Cir
- 0 N Benson Rd Unit 50 24118969
- 0 N Benson Rd Unit 51 24117506
- 8 Dogwood Ct
- 2 Dogwood Ct
- 112 W Lake Rd Unit D4
- 35 Highpoint Rd
- 302 Tuttle Rd
- 117 Hurley Rd
- 56 Wedgewood Dr
- 617 Millville Ave Unit 8-3
- 597 Millville Ave
- 235 White Deer Rocks Rd Unit Guest House
- 382 Quinn St
- 44 Taft Pointe Unit 6
- 55 Lantern Park Dr Unit 7
- 77 Newfield Ave
- 1035 Southford Rd Unit 2
- 12 Church Rd
- 8 Burma Rd Unit 2
- 21 Greenbriar Rd
- 23 Dunn Ave
- 1541 Highland Ave Unit H
