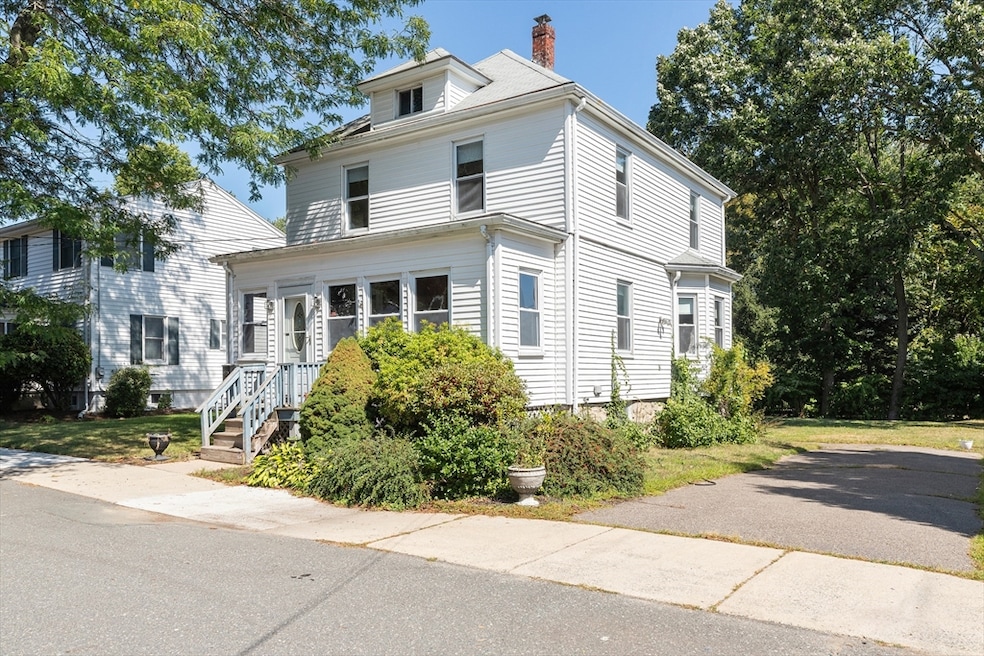
1 Winnegance Ave Peabody, MA 01960
South Peabody NeighborhoodEstimated payment $2,894/month
Highlights
- Colonial Architecture
- Wood Flooring
- Enclosed Patio or Porch
- Deck
- No HOA
- Tandem Parking
About This Home
Here is your opportunity to create your dream home! Conveniently located South Peabody colonial offers vintage charm with high ceilings, hardwood floors and spacious rooms. Classic enclosed front porch leads to the welcoming foyer. The large living and dining spaces are open layout while the eat-in kitchen offers plenty of space for your renovations. Upstairs you'll find three good sized bedrooms and the full bath. Updates include replacement windows and vinyl siding. Natural gas cooking, hot water and dryer, and oil heat. The mostly fenced yard gives great potential for a patio or expanded deck. Just off Lynn St with easy accessibility to route 128/95. Bring your ideas or contractor and make it yours!!
Home Details
Home Type
- Single Family
Est. Annual Taxes
- $3,646
Year Built
- Built in 1900
Lot Details
- 6,499 Sq Ft Lot
- Property is zoned R1A
Home Design
- Colonial Architecture
- Stone Foundation
- Frame Construction
- Shingle Roof
Interior Spaces
- 1,304 Sq Ft Home
- Insulated Windows
Kitchen
- Range
- Microwave
Flooring
- Wood
- Ceramic Tile
- Vinyl
Bedrooms and Bathrooms
- 3 Bedrooms
- Primary bedroom located on second floor
- 1 Full Bathroom
Laundry
- Dryer
- Washer
Basement
- Walk-Out Basement
- Basement Fills Entire Space Under The House
- Interior Basement Entry
- Sump Pump
- Laundry in Basement
Parking
- 2 Car Parking Spaces
- Tandem Parking
- Driveway
- Open Parking
Outdoor Features
- Deck
- Enclosed Patio or Porch
- Breezeway
Utilities
- No Cooling
- Forced Air Heating System
- Heating System Uses Oil
- 100 Amp Service
- Gas Water Heater
Community Details
- No Home Owners Association
- Shops
Listing and Financial Details
- Assessor Parcel Number 2109826
Map
Home Values in the Area
Average Home Value in this Area
Tax History
| Year | Tax Paid | Tax Assessment Tax Assessment Total Assessment is a certain percentage of the fair market value that is determined by local assessors to be the total taxable value of land and additions on the property. | Land | Improvement |
|---|---|---|---|---|
| 2025 | $3,646 | $393,700 | $231,400 | $162,300 |
| 2024 | $3,506 | $384,400 | $231,400 | $153,000 |
| 2023 | $3,644 | $382,800 | $206,600 | $176,200 |
| 2022 | $3,381 | $334,800 | $184,500 | $150,300 |
| 2021 | $3,449 | $328,800 | $167,800 | $161,000 |
| 2020 | $3,276 | $305,000 | $167,800 | $137,200 |
| 2019 | $2,969 | $269,700 | $167,800 | $101,900 |
| 2018 | $2,944 | $256,900 | $152,500 | $104,400 |
| 2017 | $2,887 | $245,500 | $152,500 | $93,000 |
| 2016 | $2,713 | $227,600 | $152,500 | $75,100 |
| 2015 | $2,630 | $213,800 | $148,700 | $65,100 |
Property History
| Date | Event | Price | Change | Sq Ft Price |
|---|---|---|---|---|
| 09/04/2025 09/04/25 | For Sale | $479,000 | -- | $367 / Sq Ft |
Purchase History
| Date | Type | Sale Price | Title Company |
|---|---|---|---|
| Deed | -- | -- |
Mortgage History
| Date | Status | Loan Amount | Loan Type |
|---|---|---|---|
| Open | $28,000 | No Value Available | |
| Closed | $25,000 | No Value Available |
Similar Homes in the area
Source: MLS Property Information Network (MLS PIN)
MLS Number: 73425898
APN: PEAB-000109-000000-000074
- 5 Maple St Unit 1
- 264 Washington St Unit 1
- 37 Osborne Hill Dr
- 16 Appleby Rd
- 111 Foster St Unit 416
- 200 Jubilee Dr
- 130 Range Ave
- 8A Forest St
- 8A Forest St
- 122 Lowell St Unit 3
- 46 Lowell St Unit B
- 216 Lowell St Unit 4
- 7 Park St Unit 9
- 1 Main St Unit 204
- 86 Endicott St Unit D
- 26 Shillaber St
- 111 Main St Unit 3
- 111 Main St Unit 2
- 111 Main St Unit 2R
- 45 Traders Way






