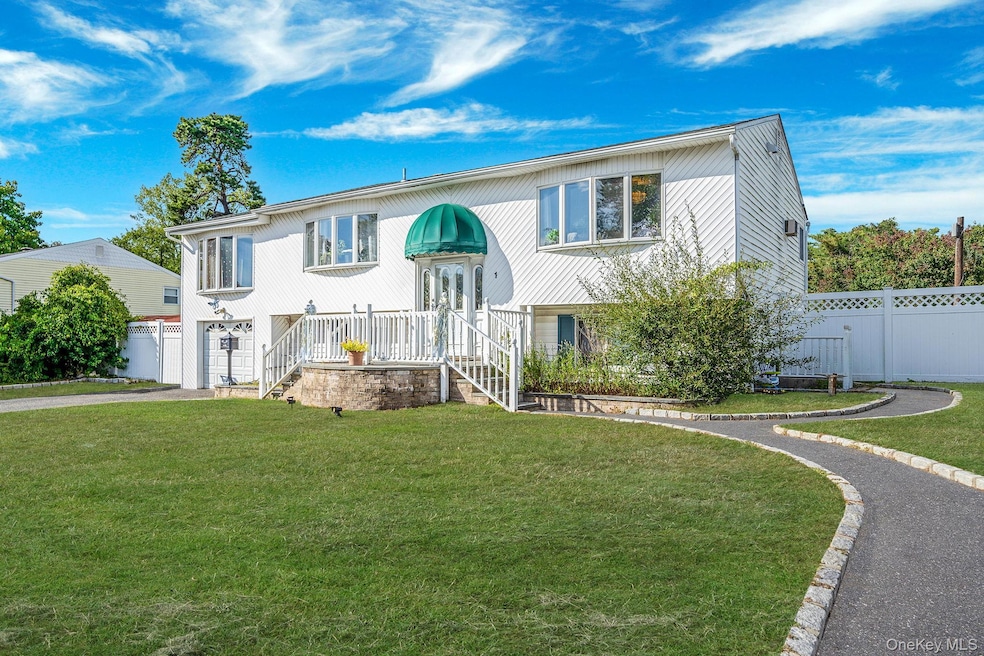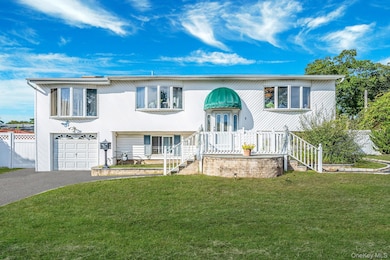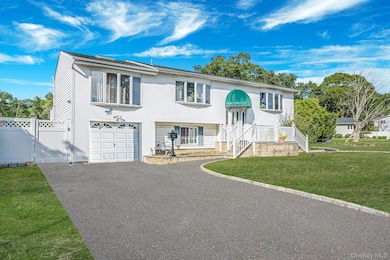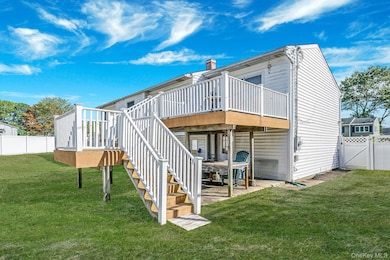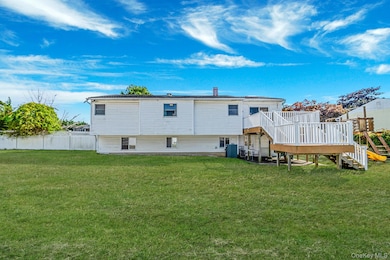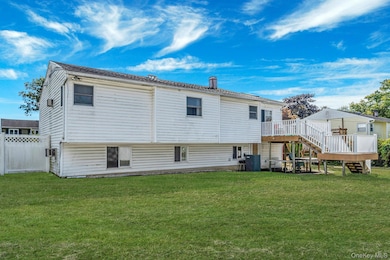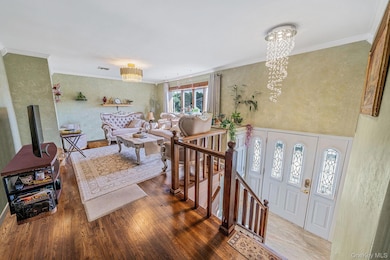Estimated payment $4,942/month
Highlights
- Deck
- Raised Ranch Architecture
- Crown Molding
- Islip High School Rated A-
- Main Floor Bedroom
- 1-minute walk to Commack Road Park
About This Home
Discover the perfect blend of space, comfort, and convenience in this oversized hi-ranch, ideally located in the highly sought-after Islip School District. There is easy access to major highways and nearby amenities are just minutes away. The upper level features sun-drenched living room with large windows that create a bright and airy atmosphere. This level also includes a spacious primary bedroom, 2 additional generous bedrooms, and a full bathroom. The ground level is a versatile, fully finished space that acts as a second, expansive living area. It includes a fifth bedroom, a full bathroom, and a large recreation room, perfect for a den. Rare find in this area!!!
Listing Agent
HomeSmart Dynamic Realty Brokerage Phone: 631-291-6290 License #10401312357 Listed on: 09/25/2025

Home Details
Home Type
- Single Family
Est. Annual Taxes
- $13,958
Year Built
- Built in 1964
Parking
- 1 Car Garage
- Driveway
- On-Street Parking
- Off-Street Parking
Home Design
- Raised Ranch Architecture
- Frame Construction
Interior Spaces
- 2,400 Sq Ft Home
- Crown Molding
- Gas Oven
Bedrooms and Bathrooms
- 5 Bedrooms
- Main Floor Bedroom
- Bathroom on Main Level
- 2 Full Bathrooms
Schools
- Commack Road Elementary School
- Islip Middle School
- Islip High School
Utilities
- Central Air
- Heating System Uses Natural Gas
Additional Features
- Deck
- 10,454 Sq Ft Lot
Listing and Financial Details
- Assessor Parcel Number 0500-248-00-02-00-043-000
Map
Home Values in the Area
Average Home Value in this Area
Tax History
| Year | Tax Paid | Tax Assessment Tax Assessment Total Assessment is a certain percentage of the fair market value that is determined by local assessors to be the total taxable value of land and additions on the property. | Land | Improvement |
|---|---|---|---|---|
| 2022 | $10,799 | $40,200 | $8,000 | $32,200 |
| 2021 | $10,799 | $40,200 | $8,000 | $32,200 |
| 2020 | $12,460 | $40,200 | $8,000 | $32,200 |
| 2019 | $12,460 | $0 | $0 | $0 |
Property History
| Date | Event | Price | List to Sale | Price per Sq Ft | Prior Sale |
|---|---|---|---|---|---|
| 10/27/2025 10/27/25 | Price Changed | $729,999 | -2.7% | $304 / Sq Ft | |
| 09/25/2025 09/25/25 | Price Changed | $749,999 | +1.4% | $312 / Sq Ft | |
| 09/25/2025 09/25/25 | For Sale | $739,999 | +25.4% | $308 / Sq Ft | |
| 01/31/2024 01/31/24 | Sold | $590,000 | +0.2% | -- | View Prior Sale |
| 11/06/2023 11/06/23 | Pending | -- | -- | -- | |
| 10/16/2023 10/16/23 | For Sale | $589,000 | 0.0% | -- | |
| 10/14/2023 10/14/23 | Price Changed | $589,000 | -1.5% | -- | |
| 10/11/2023 10/11/23 | Price Changed | $598,000 | 0.0% | -- | |
| 10/11/2023 10/11/23 | For Sale | $598,000 | +1.4% | -- | |
| 09/28/2023 09/28/23 | Off Market | $590,000 | -- | -- | |
| 09/26/2023 09/26/23 | For Sale | $594,000 | +0.7% | -- | |
| 09/12/2023 09/12/23 | Off Market | $590,000 | -- | -- | |
| 09/08/2023 09/08/23 | Price Changed | $594,000 | -0.8% | -- | |
| 09/08/2023 09/08/23 | Price Changed | $599,000 | +0.8% | -- | |
| 09/02/2023 09/02/23 | Price Changed | $594,000 | -0.8% | -- | |
| 08/04/2023 08/04/23 | For Sale | $599,000 | -- | -- |
Purchase History
| Date | Type | Sale Price | Title Company |
|---|---|---|---|
| Deed | $590,000 | Stewart Title | |
| Deed | $590,000 | Stewart Title | |
| Bargain Sale Deed | $334,000 | None Available | |
| Bargain Sale Deed | $334,000 | None Available | |
| Bargain Sale Deed | $260,000 | Lawyers Title Insurance Corp | |
| Bargain Sale Deed | $260,000 | Lawyers Title Insurance Corp |
Mortgage History
| Date | Status | Loan Amount | Loan Type |
|---|---|---|---|
| Previous Owner | $472,000 | Purchase Money Mortgage | |
| Previous Owner | $327,950 | FHA | |
| Previous Owner | $247,000 | No Value Available |
Source: OneKey® MLS
MLS Number: 917001
APN: 0500-248-00-02-00-043-000
- 1344 Boston Ave
- 23 Windsor St
- 1070 Spur Dr S
- 1358 Saxon Ave
- 49 Winston Dr
- 1291 Boston Ave
- 25 45th St
- 42 Richmond St
- 14 Urn Ct
- 1262 Saxon Ave
- 11 Churchill Dr
- 104 Harrisburg St
- 273 Delaware Ave
- 249 Claywood Dr
- 76 Harrisburg St
- 317 Pennsylvania Ave
- 236 New York Ave
- 93 Lake St
- 178 Missouri Ave
- 1405 Ohio Ave
- 82 Yankee St
- 239 Hilltop Dr Unit 2nd Flr
- 1 Gracewood Ct
- 175 Newbrook Ln Unit 175
- 85 Newbrook Ln Unit 85N
- 55 Pinebrook Place
- 13 Pinebrook Place Unit 13
- 36 Cullen Ave
- 62 Sycamore St
- 29 Buffalo Ave
- 1455 E Forks Rd
- 465 Chelsea Dr
- 2449 Union Blvd Unit 36A
- 2 Charley's Place
- 16 N Saxon Ave
- 16 Saxon Ave Unit 23
- 39 Redmond Ave
- 327 Brook Ave
- 315 Brook Ave Unit 315-2A
- 331 Brook Ave Unit 331-2A
