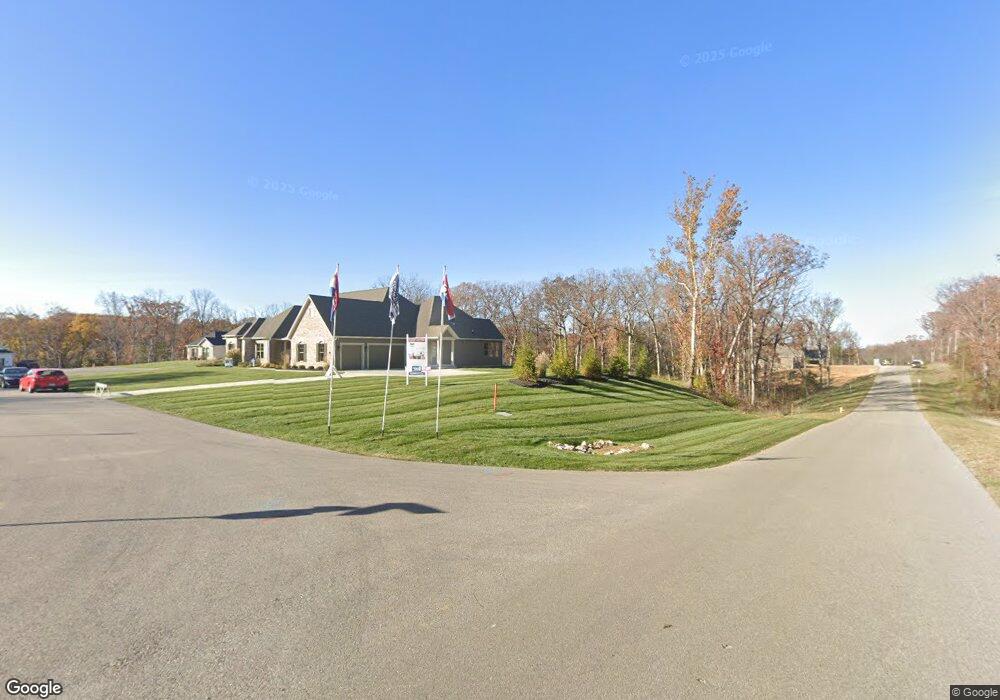1 Wyndham @ Del Creek Crossing Foristell, MO 63348
4
Beds
4
Baths
3,752
Sq Ft
3.01
Acres
About This Home
This home is located at 1 Wyndham @ Del Creek Crossing, Foristell, MO 63348. 1 Wyndham @ Del Creek Crossing is a home located in St. Charles County.
Create a Home Valuation Report for This Property
The Home Valuation Report is an in-depth analysis detailing your home's value as well as a comparison with similar homes in the area
Home Values in the Area
Average Home Value in this Area
Tax History Compared to Growth
Map
Nearby Homes
- 212 Terradel Trail
- 121 Spoonbill Ln
- 125 Spoonbill Ln
- 0 Meinershagen Unit MAR24046361
- 1823 S Point Prairie Rd
- 1103 Ellerman Oaks Dr
- 9 Gus Creek Ct Unit Lot 26
- 5 Gus Creek Ct Unit Lot 27
- 12 Ellerman Oaks Ct
- 116 Lonesome Dove Way
- 21 Montana Falls Ct Unit Lot 20
- 204 Incline Village (Cypress Ct)
- 205 Incline Village (Cypress Ct)
- 2670 Jackson Rd
- 512 Copper Stone Dr
- 1 Borgelt Rd Unit 156.23
- 120 Kelcross Dr
- 0 Schnarre Rd
- 1111 Borgelt
- 3 the Durango at Arbor Valley
- 1 Westbrooke @ Del Creek Crossing
- 1 Parkview II @ Del Creek Crossing
- 1 Nantucket @ Del Creek Crossing
- 1 Nantucket II @ Del Creek Crossing
- 1 Woodside @ Del Creek Crossing
- 1 Arlington II @ Del Creek Crossing
- 1 Durham II @ Del Creek Crossing
- 1 Waterford II @ Del Creek Crossing
- 115 Del Creek Estates Dr
- 1TBB Waterford II @ Del Creek Crossing
- 1TBB Westbrooke @ Del Creek Crossing
- 1TBB Parkview II @ Del Creek Crossing
- 1TBB Wyndham @ Del Creek Crossing
- 1TBB Nantucket @ Del Creek Crossing
- 1TBB Nantucket II @ Del Creek Crossing
- 1TBB Woodside @ Del Creek Crossing
- 1TBB Arlington II @ Del Creek Crossing
- 1TBB Durham II @ Del Creek Crossing
- 1569 Highway N
- 1557 Highway N
