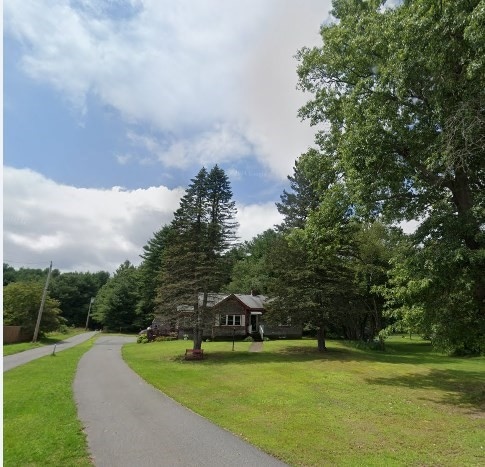
10 1/2 Worcester St Taunton, MA 02780
Westville NeighborhoodEstimated payment $2,568/month
3
Beds
1
Bath
1,136
Sq Ft
$361
Price per Sq Ft
Highlights
- Deck
- Wooded Lot
- 1 Fireplace
- Property is near public transit
- Ranch Style House
- No HOA
About This Home
Ranch home situated on 1.13 acre lot. Needs TLC. Will not qualify for FHA Sold AS IS.
Home Details
Home Type
- Single Family
Est. Annual Taxes
- $4,003
Year Built
- Built in 1957
Lot Details
- 1.13 Acre Lot
- Wooded Lot
- Property is zoned RurRes
Home Design
- Ranch Style House
- Asphalt Roof
- Concrete Perimeter Foundation
Interior Spaces
- 1,136 Sq Ft Home
- 1 Fireplace
Bedrooms and Bathrooms
- 3 Bedrooms
- 1 Full Bathroom
Basement
- Basement Fills Entire Space Under The House
- Interior Basement Entry
- Sump Pump
- Block Basement Construction
Parking
- 10 Car Parking Spaces
- Driveway
- Paved Parking
- Open Parking
- Off-Street Parking
Utilities
- No Cooling
- Heating System Uses Oil
- Sewer Inspection Required for Sale
Additional Features
- Deck
- Property is near public transit
Community Details
- No Home Owners Association
- Shops
Map
Create a Home Valuation Report for This Property
The Home Valuation Report is an in-depth analysis detailing your home's value as well as a comparison with similar homes in the area
Home Values in the Area
Average Home Value in this Area
Tax History
| Year | Tax Paid | Tax Assessment Tax Assessment Total Assessment is a certain percentage of the fair market value that is determined by local assessors to be the total taxable value of land and additions on the property. | Land | Improvement |
|---|---|---|---|---|
| 2025 | $4,003 | $365,900 | $132,400 | $233,500 |
| 2024 | $3,761 | $336,100 | $132,400 | $203,700 |
| 2023 | $3,717 | $308,500 | $132,400 | $176,100 |
| 2022 | $3,532 | $268,000 | $110,400 | $157,600 |
| 2021 | $3,448 | $242,800 | $100,400 | $142,400 |
| 2020 | $3,445 | $231,800 | $100,400 | $131,400 |
| 2019 | $3,581 | $227,200 | $105,400 | $121,800 |
| 2018 | $3,359 | $213,700 | $106,400 | $107,300 |
| 2017 | $3,236 | $206,000 | $101,400 | $104,600 |
| 2016 | $3,119 | $198,900 | $98,400 | $100,500 |
| 2015 | $3,007 | $200,300 | $98,400 | $101,900 |
| 2014 | $2,866 | $196,200 | $98,400 | $97,800 |
Source: Public Records
Property History
| Date | Event | Price | Change | Sq Ft Price |
|---|---|---|---|---|
| 08/12/2025 08/12/25 | Pending | -- | -- | -- |
| 08/12/2025 08/12/25 | For Sale | $410,000 | -- | $361 / Sq Ft |
Source: MLS Property Information Network (MLS PIN)
Purchase History
| Date | Type | Sale Price | Title Company |
|---|---|---|---|
| Deed | -- | -- |
Source: Public Records
Similar Homes in Taunton, MA
Source: MLS Property Information Network (MLS PIN)
MLS Number: 73416991
APN: TAUN-000043-000090
Nearby Homes
- 21 Worcester St
- 121 Alfred Lord Blvd
- 325 Tremont St
- 267 Tremont St
- 31 Thayer Dr
- 0 Glebe St Rear
- 498 Tremont St
- 85 Meadow Brook Ln
- 0 Norton Ave Unit 73362595
- Lot 1 Glebe St
- 3 Jeffrey Ln
- 218 Dunbar St
- 193 Fremont St
- 508 Crane Ave S
- 0 Rocky Woods St
- 261
- Lot 8 Joel Harvey Way
- 308 Highland St
- 187 Run Brook Cir
- 71 Pondview Cir
