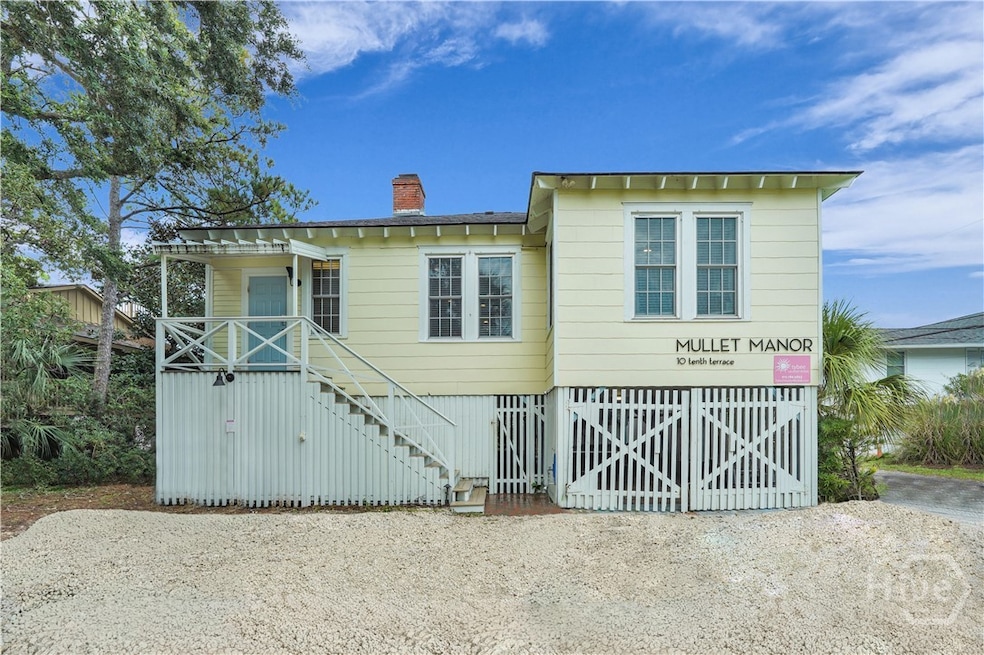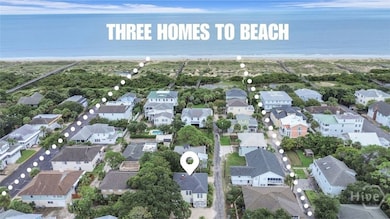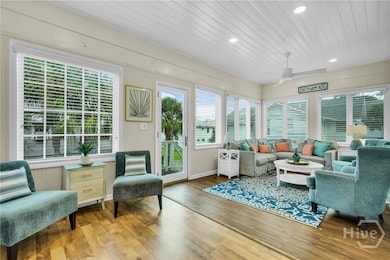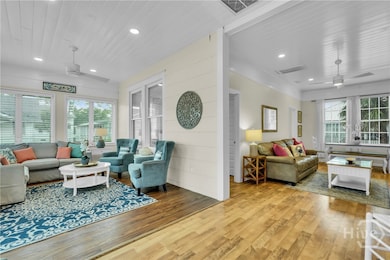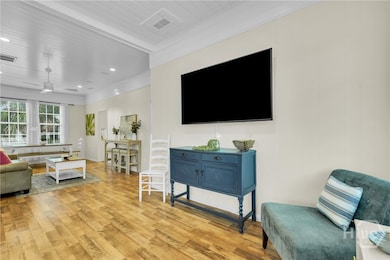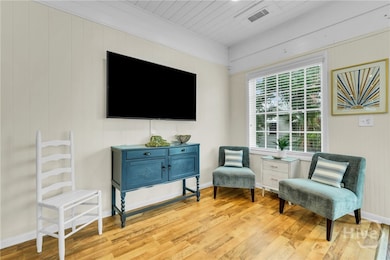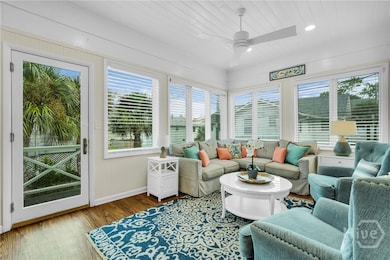10 10th Terrace Tybee Island, GA 31328
Estimated payment $6,005/month
Highlights
- Traditional Architecture
- Main Floor Primary Bedroom
- Breakfast Area or Nook
- Howard Elementary School Rated A-
- No HOA
- Double Vanity
About This Home
Beachside 5BR/2.5BA 1564 sqft Single Family Home on 10th Terrace on a Lot & a Half! Highly Desirable Mid Island Location Beachside of Butler. The “Mullet Manor” is just 3 Homes to the Beach w/Access to Nearby Beach Crosswalk! Two Open & Bright Living Areas w/Tall Tongue&Groove Ceilings + an Additional Back Entrance. Kitchen w/Updated LVP Flooring, Updated White Shaker Cabinets, White Tile Backsplash & Granite Countertops. Dining Area Off of Kitchen. Main Level Split Floor Plan w/Primary Bedroom + 2 Additional Bedrooms & 1.5 Bathrooms. Full Bath Features Shower/Tub Combo, Linen Shelving, Walk-In Shower & Updated Double Vanity w/Granite Countertops. Half Bath Has Potential to Become a Full Bath! Downstairs Features 2 More Bedrooms, Full Bathroom & Game Room. Outdoor Shower. Parking Available on Both Sides of Home. Room to Add a Pool! Walking Distance to Tybee Market IGA, Memorial Park, YMCA, Shops & Local Restaurants: Treylor Park Beach Party, Mi Vida, The Breakfast Club & Stingray’s Seafood!
Home Details
Home Type
- Single Family
Est. Annual Taxes
- $10,266
Year Built
- Built in 1930
Lot Details
- 6,316 Sq Ft Lot
- 4 Pads in the community
- Property is zoned R2
Home Design
- Traditional Architecture
- Raised Foundation
- Composition Roof
- Vinyl Siding
- Asbestos
Interior Spaces
- 1,564 Sq Ft Home
- 2-Story Property
- Laundry in Basement
Kitchen
- Breakfast Area or Nook
- Oven
- Range
- Microwave
- Dishwasher
Bedrooms and Bathrooms
- 5 Bedrooms
- Primary Bedroom on Main
- Double Vanity
- Bathtub with Shower
- Separate Shower
Laundry
- Laundry in Hall
- Dryer
- Washer
Parking
- Garage
- Off-Street Parking
Utilities
- Cooling System Mounted In Outer Wall Opening
- Central Heating and Cooling System
- Wall Furnace
- Electric Water Heater
Community Details
- No Home Owners Association
- Beach Subdivision
Listing and Financial Details
- Tax Lot 63
- Assessor Parcel Number 4000616010
Map
Home Values in the Area
Average Home Value in this Area
Tax History
| Year | Tax Paid | Tax Assessment Tax Assessment Total Assessment is a certain percentage of the fair market value that is determined by local assessors to be the total taxable value of land and additions on the property. | Land | Improvement |
|---|---|---|---|---|
| 2025 | $10,266 | $316,520 | $195,000 | $121,520 |
| 2024 | $10,266 | $317,720 | $195,000 | $122,720 |
| 2023 | $9,777 | $308,520 | $195,000 | $113,520 |
| 2022 | $5,943 | $265,520 | $195,000 | $70,520 |
| 2021 | $5,893 | $176,840 | $108,160 | $68,680 |
| 2020 | $6,043 | $175,880 | $99,840 | $76,040 |
| 2019 | $9,042 | $175,880 | $99,840 | $76,040 |
| 2018 | $5,579 | $174,600 | $99,840 | $74,760 |
| 2017 | $5,586 | $172,960 | $99,840 | $73,120 |
| 2016 | $5,585 | $173,360 | $99,840 | $73,520 |
| 2015 | $4,965 | $153,880 | $100,880 | $53,000 |
| 2014 | $7,555 | $158,240 | $0 | $0 |
Property History
| Date | Event | Price | List to Sale | Price per Sq Ft |
|---|---|---|---|---|
| 09/29/2025 09/29/25 | Price Changed | $975,000 | -2.5% | $623 / Sq Ft |
| 08/29/2025 08/29/25 | For Sale | $1,000,000 | -- | $639 / Sq Ft |
Purchase History
| Date | Type | Sale Price | Title Company |
|---|---|---|---|
| Quit Claim Deed | -- | -- | |
| Warranty Deed | $775,000 | -- | |
| Deed | -- | -- | |
| Warranty Deed | -- | -- | |
| Deed | -- | -- |
Mortgage History
| Date | Status | Loan Amount | Loan Type |
|---|---|---|---|
| Open | $570,000 | New Conventional |
Source: Savannah Multi-List Corporation
MLS Number: SA337109
APN: 4000616010
- 1413 2nd Ave Unit 4
- 1413 2nd Ave Unit 2
- 1 Center St Unit 2
- 505 Miller Ave Unit 505-B
- 201 Lovell Ave
- 42 Van Horne Ave Unit 3
- 4 Sea Breeze Ln
- 23 River Rd
- 8 S Lake Dr
- 22 Barnacle Ct
- 1112 Walthour Rd
- 1023 Brittlewood Dr Unit ID1244826P
- 902 Penn Waller Rd
- 909 Penn Waller Rd
- 109 E Point Dr Unit ID1244809P
- 109 E Point Dr Unit ID1244810P
- 106 S Brompton Ct
- 140 Penn Station
- 533 Quarterman Dr Unit ID1244824P
- 55 Deerwood Rd
