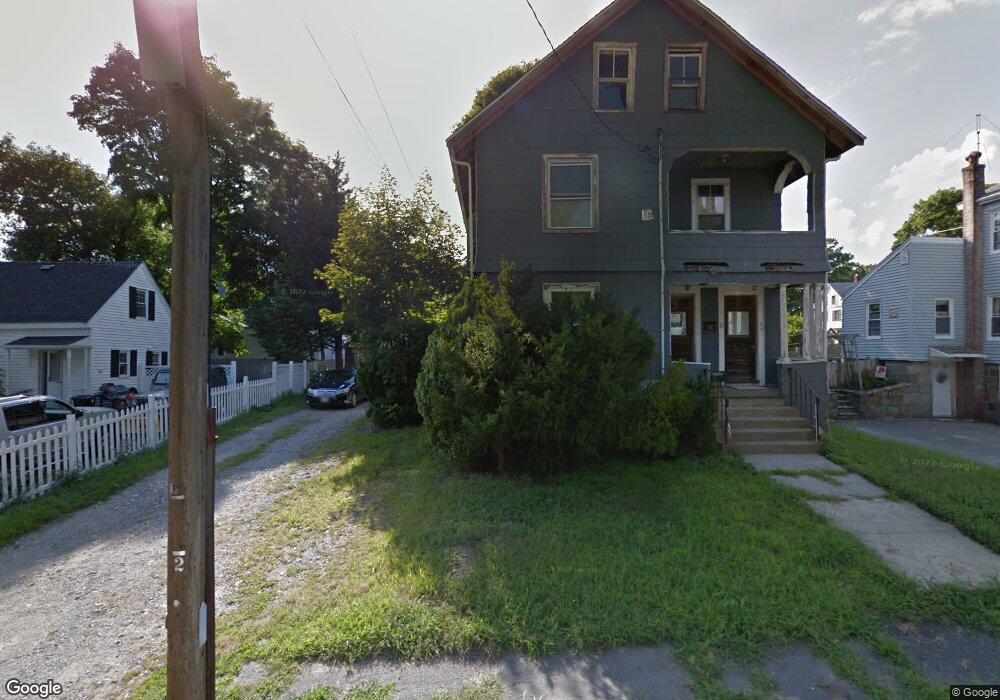10-12 Cain Ave Unit 10-12 Weymouth, MA 02189
East Weymouth Neighborhood
2
Beds
1
Bath
2,464
Sq Ft
5,227
Sq Ft Lot
About This Home
This home is located at 10-12 Cain Ave Unit 10-12, Weymouth, MA 02189. 10-12 Cain Ave Unit 10-12 is a home located in Norfolk County with nearby schools including Abigail Adams Middle School, Academy Avenue Elementary School, and Weymouth Middle School Chapman.
Create a Home Valuation Report for This Property
The Home Valuation Report is an in-depth analysis detailing your home's value as well as a comparison with similar homes in the area
Home Values in the Area
Average Home Value in this Area
Tax History Compared to Growth
Map
Nearby Homes
- 56 Putnam St
- 575 Broad St Unit 305
- 575 Broad St Unit 215
- 29-31 Broad Street Place
- 303 Middle St
- 209 Lake St Unit 69
- 425 East St
- 30 Puritan Rd
- 17 Grove St
- 38 School St Unit 2
- 1297 Pleasant St
- 42 Sundin Rd
- 20 Richards Rd
- 286 Essex St
- 367 Essex St
- 449 Middle St
- 669 Commercial St
- 12 Klasson Ln
- 2 Winstead Rd
- 286 Broad St
