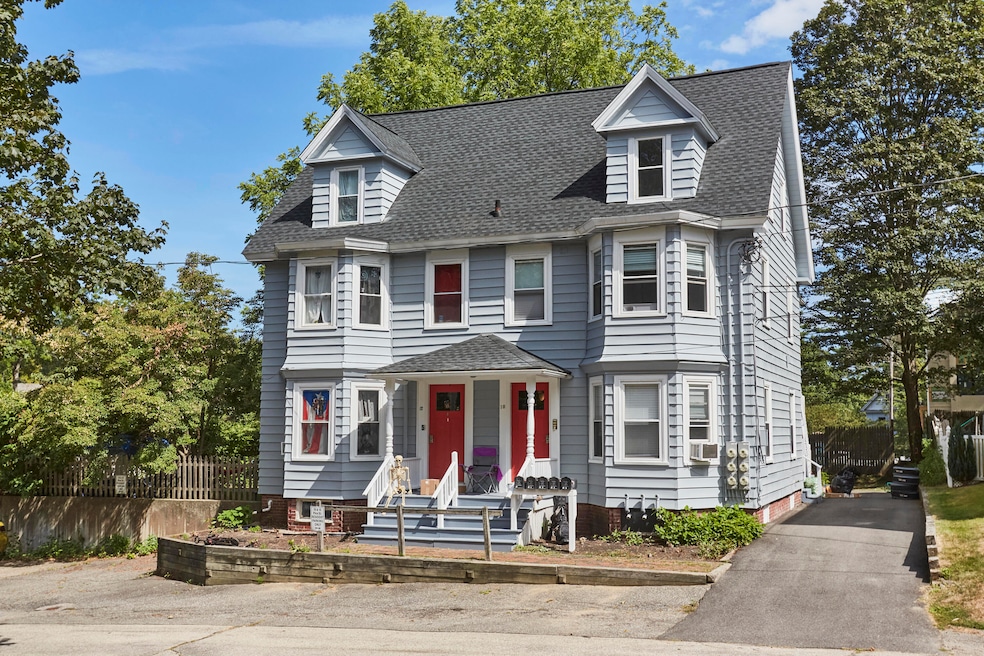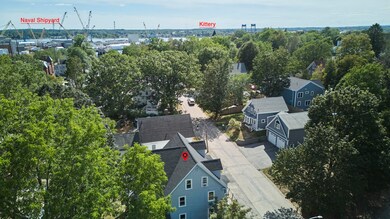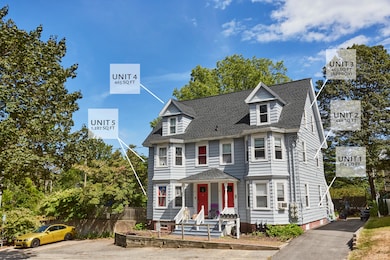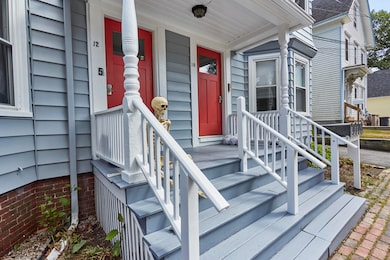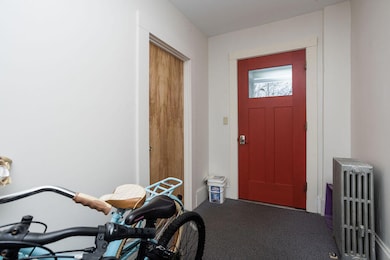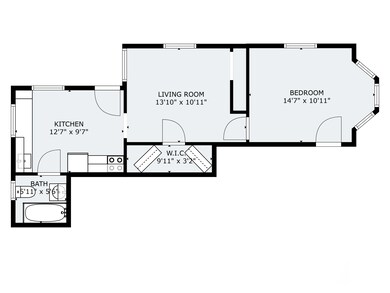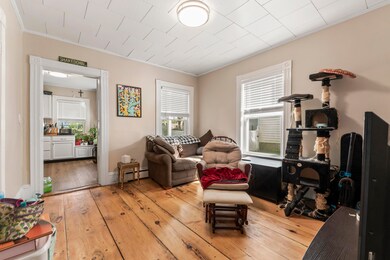10-12 Pine St Kittery, ME 03904
Estimated payment $6,913/month
Highlights
- Colonial Architecture
- Wood Flooring
- Porch
- Horace Mitchell Primary School Rated A-
- No HOA
- Double Pane Windows
About This Home
Rare 5 unit multi family in Kittery Foreside! Looking for a cash flowing opportunity that is walking distance from the Shipyard and downtown Portsmouth? This 5 unit building is set down a quiet side street yet just one block from Rice Library, cafes, boutiques and music venues. Potential for condo conversion or hold long term as this area continues to grow in popularity. Large 1200 sq ft two story unit with 3 bedrooms and 2 baths, screened porch plus basement + laundry (Unit 5), two 2 bedrooms units and 2 studios with various floor plans. All units have separate electric, and 3 units each have their own new high efficiency Viessman propane boilers. 3 Units have been updated in 2025 including new kitchens, flooring and more. Exterior was just painted in summer 2025 and the Roof was replaced in 2023 as well so all the big stuff has been done! Building has original turn of the century woodworking, natural light, bay windows, tall ceilings and large windows. Large fenced in yard, off street parking for each unit too! Do not miss out on this opportunity to invest in bustling Kittery Foreside!
Listing Agent
Keller Williams Coastal and Lakes & Mountains Realty Listed on: 09/10/2025

Property Details
Home Type
- Multi-Family
Est. Annual Taxes
- $7,757
Year Built
- Built in 1900
Home Design
- Colonial Architecture
- Shingle Roof
Interior Spaces
- 6 Full Bathrooms
- 3,114 Sq Ft Home
- 3-Story Property
- Double Pane Windows
- Doghouse Basement Entry
Flooring
- Wood
- Carpet
- Tile
Utilities
- No Cooling
- Radiator
- High-Efficiency Furnace
- Baseboard Heating
- Hot Water Heating System
Additional Features
- Porch
- 8,712 Sq Ft Lot
Listing and Financial Details
- Tax Lot 43
- Assessor Parcel Number 10-12PineStreetKittery03904
Community Details
Overview
- No Home Owners Association
- 5 Units
Building Details
- Operating Expense $25,379
- Gross Income $119,400
Map
Home Values in the Area
Average Home Value in this Area
Property History
| Date | Event | Price | List to Sale | Price per Sq Ft | Prior Sale |
|---|---|---|---|---|---|
| 11/29/2025 11/29/25 | Pending | -- | -- | -- | |
| 11/10/2025 11/10/25 | Price Changed | $1,195,000 | -4.4% | $384 / Sq Ft | |
| 09/10/2025 09/10/25 | For Sale | $1,250,000 | +41.2% | $401 / Sq Ft | |
| 06/30/2021 06/30/21 | Sold | $885,000 | -1.7% | $295 / Sq Ft | View Prior Sale |
| 05/03/2021 05/03/21 | Pending | -- | -- | -- | |
| 04/29/2021 04/29/21 | For Sale | $899,900 | -- | $300 / Sq Ft |
Source: Maine Listings
MLS Number: 1637203
APN: KITT M:009 L:043
- 8 Water St Unit 2
- 8 Water St Unit 1
- 2 Wainwright Ave
- 20 Mendum Ave
- 12 Gillis Dr Unit 3
- 35 Badgers Island W Unit 203
- 35 Badgers Island W Unit 301
- 35 Badgers Island W Unit 204
- 35 Badgers Island W Unit 103
- 35 Badgers Island W Unit 102
- 165 Rogers Rd
- 27 Oak Terrace
- 25 Oak Terrace
- 1 Harbour Place Unit 4i
- 36 State St
- 58 State St
- 137 Daniel St Unit D302
- 112 Mechanic St
- 205 Whipple Rd
- 33 Gardner St
