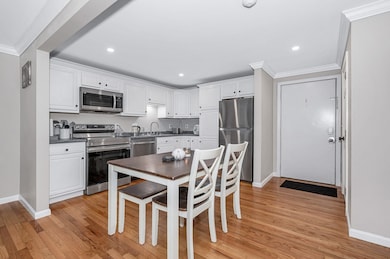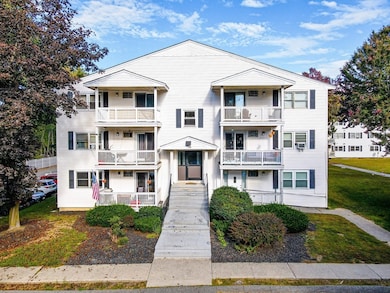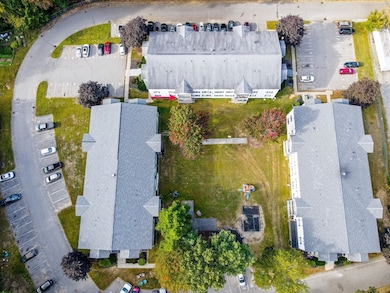10 Abbey Rd Unit 205 Leominster, MA 01453
Estimated payment $1,911/month
Highlights
- Golf Course Community
- Open Floorplan
- Wood Flooring
- Medical Services
- Property is near public transit
- Jogging Path
About This Home
Back on the Market! Welcome to this beautifully renovated 2-bedroom, 1.5-bath condo in the heart of Leominster, MA. This home offers modern updates and a spacious, open-concept layout that is perfect for comfortable living. The entire unit has been freshly painted and features stylish laminate flooring throughout the condo. Recessed lighting brightens every room, and the updated kitchen is equipped with sleek stainless steel appliances. Both bathrooms have been tastefully upgraded, and 2-bedrooms have ample closet space. Step outside to your own private, freshly painted deck, ideal for relaxing and enjoying the outdoors. Enjoy the benefit of low condo fees, which include water, sewer, trash, landscaping, snow removal & road maintenance. Washer & dryer is staying. Making this home not only beautiful but affordable as well. Conveniently located near local shops, restaurants, and major routes and highway access. This condo offers both comfort and convenience in a desirable community.
Property Details
Home Type
- Condominium
Est. Annual Taxes
- $3,233
Year Built
- Built in 1988
HOA Fees
- $275 Monthly HOA Fees
Home Design
- Garden Home
- Entry on the 2nd floor
- Frame Construction
- Shingle Roof
Interior Spaces
- 949 Sq Ft Home
- 1-Story Property
- Open Floorplan
- Crown Molding
- Recessed Lighting
- Decorative Lighting
- Light Fixtures
- Sliding Doors
- Entrance Foyer
- Dining Area
- Exterior Basement Entry
Kitchen
- Range
- Microwave
- Dishwasher
- Stainless Steel Appliances
- Disposal
Flooring
- Wood
- Laminate
- Ceramic Tile
Bedrooms and Bathrooms
- 2 Bedrooms
- Primary bedroom located on second floor
- Walk-In Closet
- Bathtub with Shower
Laundry
- Laundry in unit
- Dryer
- Washer
Parking
- 1 Car Parking Space
- Paved Parking
- Open Parking
- Off-Street Parking
- Deeded Parking
Location
- Property is near public transit
- Property is near schools
Schools
- Leominster High School
Utilities
- Cooling System Mounted In Outer Wall Opening
- Heating Available
Additional Features
- Porch
- Two or More Common Walls
Listing and Financial Details
- Legal Lot and Block 0011 / 0003
- Assessor Parcel Number M:0582 B:0003 L:0011,1590332
Community Details
Overview
- Association fees include water, sewer, insurance, maintenance structure, road maintenance, ground maintenance, snow removal, trash
- 72 Units
- Laurel Green Community
Amenities
- Medical Services
- Common Area
- Shops
- Coin Laundry
Recreation
- Golf Course Community
- Park
- Jogging Path
- Bike Trail
Pet Policy
- Call for details about the types of pets allowed
Map
Home Values in the Area
Average Home Value in this Area
Tax History
| Year | Tax Paid | Tax Assessment Tax Assessment Total Assessment is a certain percentage of the fair market value that is determined by local assessors to be the total taxable value of land and additions on the property. | Land | Improvement |
|---|---|---|---|---|
| 2025 | $3,233 | $230,400 | $0 | $230,400 |
| 2024 | $2,951 | $203,400 | $0 | $203,400 |
| 2023 | $2,214 | $142,500 | $0 | $142,500 |
| 2022 | $1,800 | $108,700 | $0 | $108,700 |
| 2021 | $1,528 | $84,300 | $0 | $84,300 |
| 2020 | $1,449 | $80,600 | $0 | $80,600 |
| 2019 | $1,761 | $95,000 | $0 | $95,000 |
| 2018 | $1,630 | $84,300 | $0 | $84,300 |
| 2017 | $1,507 | $76,400 | $0 | $76,400 |
| 2016 | $1,245 | $63,600 | $0 | $63,600 |
| 2015 | $1,324 | $68,100 | $0 | $68,100 |
| 2014 | $1,496 | $79,200 | $0 | $79,200 |
Property History
| Date | Event | Price | List to Sale | Price per Sq Ft | Prior Sale |
|---|---|---|---|---|---|
| 11/05/2025 11/05/25 | For Sale | $259,800 | 0.0% | $274 / Sq Ft | |
| 10/21/2025 10/21/25 | Pending | -- | -- | -- | |
| 09/25/2025 09/25/25 | For Sale | $259,800 | +18.1% | $274 / Sq Ft | |
| 11/22/2022 11/22/22 | Sold | $220,000 | +15.9% | $232 / Sq Ft | View Prior Sale |
| 10/24/2022 10/24/22 | Pending | -- | -- | -- | |
| 10/20/2022 10/20/22 | For Sale | $189,900 | +30.1% | $200 / Sq Ft | |
| 10/18/2021 10/18/21 | Sold | $146,000 | +12.6% | $154 / Sq Ft | View Prior Sale |
| 08/14/2021 08/14/21 | Pending | -- | -- | -- | |
| 08/12/2021 08/12/21 | For Sale | $129,700 | -- | $137 / Sq Ft |
Purchase History
| Date | Type | Sale Price | Title Company |
|---|---|---|---|
| Not Resolvable | $146,000 | None Available | |
| Deed | $143,000 | -- | |
| Deed | -- | -- | |
| Deed | $45,000 | -- |
Mortgage History
| Date | Status | Loan Amount | Loan Type |
|---|---|---|---|
| Open | $131,400 | Purchase Money Mortgage | |
| Previous Owner | $114,400 | Purchase Money Mortgage | |
| Previous Owner | $28,600 | No Value Available |
Source: MLS Property Information Network (MLS PIN)
MLS Number: 73435645
APN: LEOM-000582-000003-000011
- 30 Abbey Rd Unit 207
- 10 Abbey Rd Unit 108
- 30 Abbey Rd Unit 202
- 30 Abbey Rd Unit 104
- 49 Meadow Pond Dr Unit C
- 49 Meadow Pond Dr Unit I
- 197 Chapman Place Unit 197
- 36 Meadow Pond Dr Unit I
- 57 Chapman Place
- 177 Chapman Place
- 170 Chapman Place
- 556 Central St Unit 39
- 93 Chapman Place Unit 93
- 74 Crisci St
- 740 Central St Unit R24
- 740 Central St Unit L22
- 3 Leo Gagnon Way Unit 3
- 25 Crimson Ct
- 498 Lancaster St
- 6 Longwood Ave
- 20 Abbey Rd Unit 307
- 182 Chapman Place Unit 182
- 740 Central St Unit H6
- 523 Mechanic St Unit 5
- 46 Legate Hill Rd
- 216 5th St Unit 1B
- 73 Manchester St Unit 2
- 18 Walker St Unit 2
- 213 Mechanic St Unit 2
- 213 Mechanic St Unit 3
- 218 Mechanic St Unit 1 Left
- 161 4th St Unit 2
- 147 4th St Unit 1
- 145 4th St Unit 3
- 51 Pleasant St Unit 2F
- 34 Cottage St Unit 1
- 108 Adams St Unit 230
- 108 Adams St Unit 230
- 86 Cottage St Unit 86 apt 1
- 124 Water St







