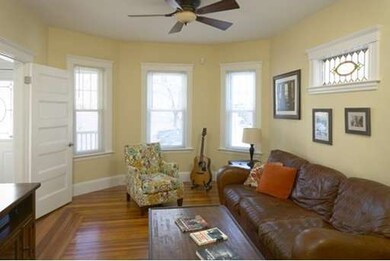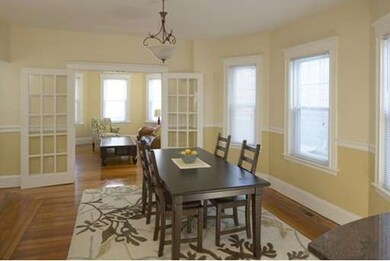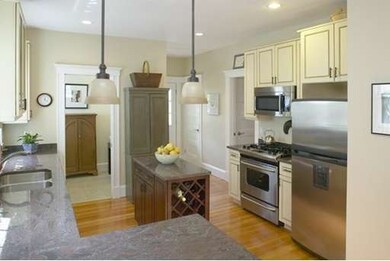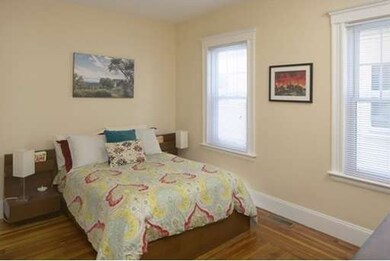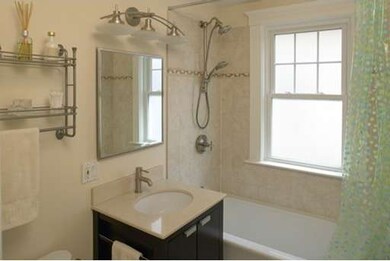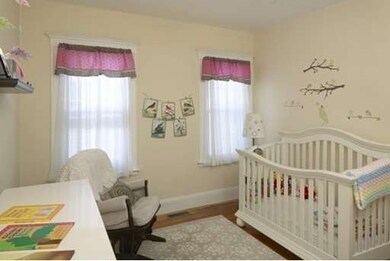
10 Aberdeen Rd Unit 1 Somerville, MA 02144
About This Home
As of August 2019Make your home close to Porter Square and Davis Square + MBTA Red Line. Inviting 2-bedroom 1.5 bath energy-efficient residence on first floor of three unit association. Dynamic open plan. Chef's kitchen with breakfast bar, center island and beverage bar cooler. French doors between spacious living and dining rooms. Light-filled residence with many windows. In-unit laundry and extra half bath. Two good-size bedrooms with excellent closet space. Enjoy front porch and back deck off kitchen, as well as fabulous private back yard patio. Driveway just for you for three-car parking! Ample extra storage in separate outbuilding and on lower level.
Property Details
Home Type
Condominium
Est. Annual Taxes
$9,149
Year Built
1915
Lot Details
0
Listing Details
- Unit Level: 1
- Special Features: None
- Property Sub Type: Condos
- Year Built: 1915
Interior Features
- Has Basement: Yes
- Number of Rooms: 5
- Amenities: Public Transportation, Shopping, Medical Facility, Bike Path, T-Station, University
- Electric: Circuit Breakers
- Energy: Prog. Thermostat
- Flooring: Hardwood
- Insulation: Full
- Interior Amenities: Security System, French Doors
- Bedroom 2: First Floor
- Kitchen: First Floor
- Laundry Room: First Floor
- Living Room: First Floor
- Master Bedroom: First Floor
- Dining Room: First Floor
Exterior Features
- Construction: Frame
- Exterior: Shingles, Vinyl
- Exterior Unit Features: Porch, Deck - Wood, Patio
Garage/Parking
- Parking: Off-Street, Paved Driveway
- Parking Spaces: 3
Utilities
- Cooling Zones: 1
- Heat Zones: 1
- Hot Water: Tank
- Utility Connections: for Gas Range
Condo/Co-op/Association
- Association Fee Includes: Electric, Master Insurance
- Association Pool: No
- Management: Owner Association
- Pets Allowed: Yes w/ Restrictions
- No Units: 3
- Unit Building: 1
Ownership History
Purchase Details
Home Financials for this Owner
Home Financials are based on the most recent Mortgage that was taken out on this home.Purchase Details
Home Financials for this Owner
Home Financials are based on the most recent Mortgage that was taken out on this home.Purchase Details
Home Financials for this Owner
Home Financials are based on the most recent Mortgage that was taken out on this home.Purchase Details
Home Financials for this Owner
Home Financials are based on the most recent Mortgage that was taken out on this home.Purchase Details
Home Financials for this Owner
Home Financials are based on the most recent Mortgage that was taken out on this home.Similar Homes in Somerville, MA
Home Values in the Area
Average Home Value in this Area
Purchase History
| Date | Type | Sale Price | Title Company |
|---|---|---|---|
| Condominium Deed | $830,000 | -- | |
| Not Resolvable | $610,000 | -- | |
| Deed | $464,000 | -- | |
| Deed | $450,000 | -- | |
| Deed | $679,000 | -- |
Mortgage History
| Date | Status | Loan Amount | Loan Type |
|---|---|---|---|
| Open | $633,000 | Stand Alone Refi Refinance Of Original Loan | |
| Closed | $664,000 | New Conventional | |
| Previous Owner | $480,000 | New Conventional | |
| Previous Owner | $452,237 | FHA | |
| Previous Owner | $360,000 | Purchase Money Mortgage | |
| Previous Owner | $633,750 | No Value Available | |
| Previous Owner | $645,300 | No Value Available | |
| Previous Owner | $543,200 | Purchase Money Mortgage |
Property History
| Date | Event | Price | Change | Sq Ft Price |
|---|---|---|---|---|
| 08/01/2019 08/01/19 | Sold | $830,000 | +5.1% | $645 / Sq Ft |
| 06/19/2019 06/19/19 | Pending | -- | -- | -- |
| 06/11/2019 06/11/19 | For Sale | $789,999 | +29.5% | $614 / Sq Ft |
| 04/06/2015 04/06/15 | Sold | $610,000 | +8.0% | $554 / Sq Ft |
| 02/10/2015 02/10/15 | Pending | -- | -- | -- |
| 02/05/2015 02/05/15 | For Sale | $565,000 | -- | $513 / Sq Ft |
Tax History Compared to Growth
Tax History
| Year | Tax Paid | Tax Assessment Tax Assessment Total Assessment is a certain percentage of the fair market value that is determined by local assessors to be the total taxable value of land and additions on the property. | Land | Improvement |
|---|---|---|---|---|
| 2025 | $9,149 | $838,600 | $0 | $838,600 |
| 2024 | $8,687 | $825,800 | $0 | $825,800 |
| 2023 | $8,430 | $815,300 | $0 | $815,300 |
| 2022 | $7,992 | $785,100 | $0 | $785,100 |
| 2021 | $7,831 | $768,500 | $0 | $768,500 |
| 2020 | $6,573 | $651,400 | $0 | $651,400 |
| 2019 | $6,797 | $631,700 | $0 | $631,700 |
| 2018 | $7,096 | $627,400 | $0 | $627,400 |
| 2017 | $6,613 | $566,700 | $0 | $566,700 |
| 2016 | $6,214 | $495,900 | $0 | $495,900 |
Agents Affiliated with this Home
-

Seller's Agent in 2019
Kerrianne Ciccone
William Raveis R. E. & Home Services
(617) 999-3459
1 in this area
52 Total Sales
-
N
Buyer's Agent in 2019
Nicholas Mescia
Compass
-

Seller's Agent in 2015
Charles Cherney
Compass
(617) 733-8937
14 in this area
148 Total Sales
Map
Source: MLS Property Information Network (MLS PIN)
MLS Number: 71790089
APN: SOME-000029-G000000-000011-000001
- 3 Fairlee St
- 19 Conwell St Unit 1
- 156 Hudson St Unit 156R
- 98 Hancock St Unit 2
- 263 Highland Ave Unit 1
- 27 Alpine St
- 36 Burnside Ave Unit 3
- 36 Burnside Ave Unit 2
- 32 Burnside Ave Unit 2
- 10 Hancock St
- 23 Highland Rd
- 115 Elm St
- 9 Clyde St Unit 9
- 25 Linden Ave Unit 4
- 36 Highland Rd
- 216 Cedar St Unit 3
- 31 Rogers Ave
- 32-40 White St
- 371 Highland Ave
- 39 Rogers Ave

