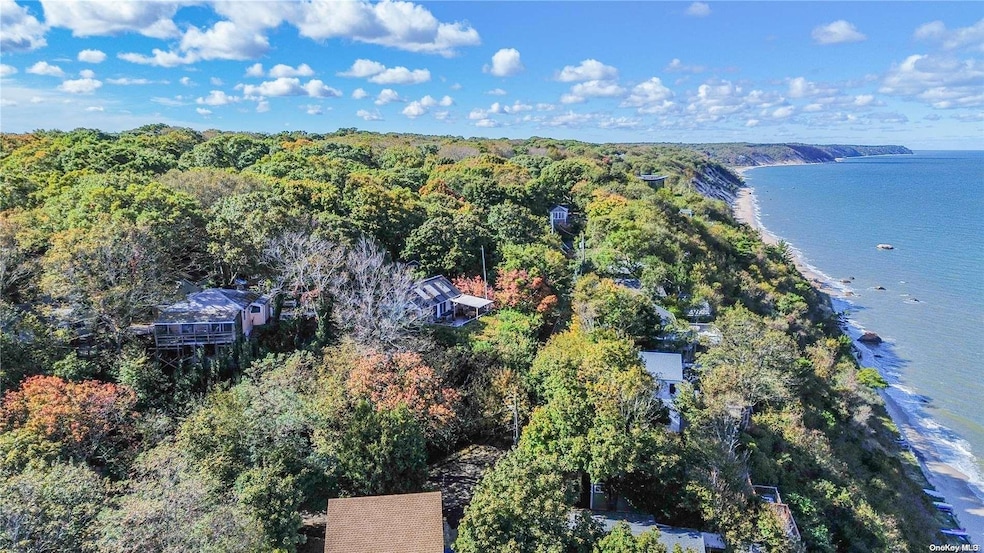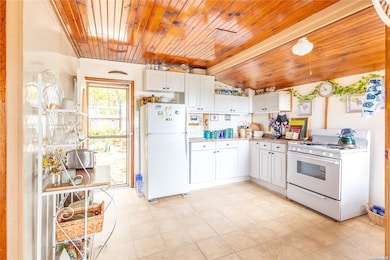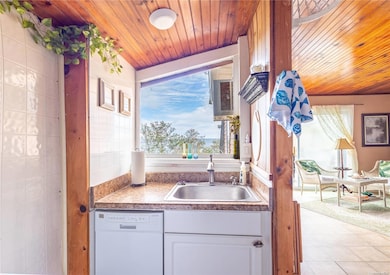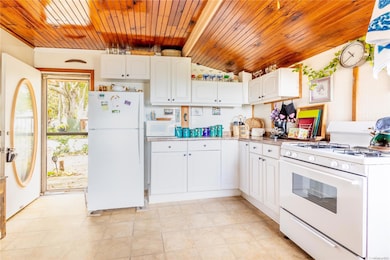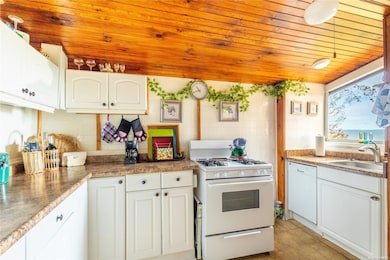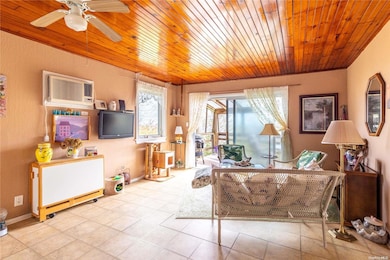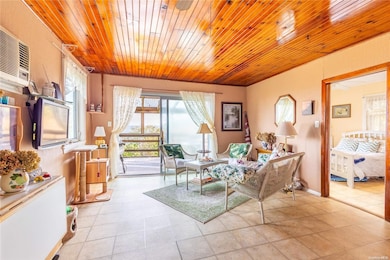10 Acorn Path Calverton, NY 11933
Riverhead NeighborhoodEstimated payment $1,599/month
Highlights
- Home fronts a sound
- Main Floor Primary Bedroom
- Porch
- Deck
- Cottage
- Eat-In Kitchen
About This Home
Come Vacation On Long Islands North Shore of Baiting Hollow in Desirable Seasonal Beachfront Community of Woodcliff Park open April 15-October 15. Land Lease is $9,363.24. Breathtaking Waterviews Exude from numerous locations throughout this home. living Room Accented with Wood ceiling panels charm this home, oversized slider to screened in deck with FULL UNOBSTRUCTED VIEWS, The Kitchen has white cabinetry, You will enjoy doing dishes for the first time as you stare out at the water from your picture window purposely positioned above the sink, Primary & guest bedroom are nice size and both have closets, The second bathroom is just 6 Years Young & offers a Jetted Tub that is also nestled below another picture window, Laundry, Attic storage Flagstone outdoor patio area add to this homes features. Street has only handful of homes on it so it is more private than other locations in park. ONLY home with View on market!! Numerous Local Attractions:Splish Splash water park, Golfing, Farm Stands, Atlantis Aquarium, Beaches, Horseback Riding, Outlet Shopping, & Wine Country. Land is leased and Not included in sale. Cottage comes furnished. Cash Only Sales, Additional information: Appearance:Mint
Listing Agent
Signature Premier Properties Brokerage Phone: 631-642-2300 License #40SA1031709 Listed on: 10/16/2024

Home Details
Home Type
- Single Family
Est. Annual Taxes
- $1,758
Year Built
- Built in 1960
Lot Details
- 5,227 Sq Ft Lot
- Home fronts a sound
Home Design
- Cottage
- Frame Construction
- Aluminum Siding
Interior Spaces
- 625 Sq Ft Home
- Ceiling Fan
- Insulated Windows
- Window Screens
- Crawl Space
Kitchen
- Eat-In Kitchen
- Dishwasher
Bedrooms and Bathrooms
- 2 Bedrooms
- Primary Bedroom on Main
- En-Suite Primary Bedroom
- 2 Full Bathrooms
Laundry
- Dryer
- Washer
Parking
- Private Parking
- Assigned Parking
Outdoor Features
- Deck
- Patio
- Porch
Schools
- Riley Avenue Elementary School
- Riverhead Middle School
- Riverhead Senior High School
Utilities
- No Heating
- Electric Water Heater
- Septic Tank
- Cable TV Available
Listing and Financial Details
- Exclusions: See Remarks
- Legal Lot and Block 29 / 1
- Assessor Parcel Number 0600-040-02-01-00-029-000
Map
Home Values in the Area
Average Home Value in this Area
Tax History
| Year | Tax Paid | Tax Assessment Tax Assessment Total Assessment is a certain percentage of the fair market value that is determined by local assessors to be the total taxable value of land and additions on the property. | Land | Improvement |
|---|---|---|---|---|
| 2024 | $1,664 | $8,500 | $2,000 | $6,500 |
| 2023 | $1,664 | $8,500 | $2,000 | $6,500 |
| 2022 | $1,480 | $8,500 | $2,000 | $6,500 |
| 2021 | $1,480 | $8,500 | $2,000 | $6,500 |
| 2020 | $1,577 | $8,500 | $2,000 | $6,500 |
| 2019 | $1,577 | $0 | $0 | $0 |
| 2018 | $1,480 | $8,500 | $2,000 | $6,500 |
| 2017 | $1,546 | $8,500 | $2,000 | $6,500 |
| 2016 | $1,495 | $8,500 | $2,000 | $6,500 |
| 2015 | -- | $8,500 | $2,000 | $6,500 |
| 2014 | -- | $8,500 | $2,000 | $6,500 |
Property History
| Date | Event | Price | Change | Sq Ft Price |
|---|---|---|---|---|
| 11/27/2024 11/27/24 | Price Changed | $274,990 | -8.3% | $440 / Sq Ft |
| 10/16/2024 10/16/24 | For Sale | $299,990 | -- | $480 / Sq Ft |
Source: OneKey® MLS
MLS Number: L3585648
APN: 06000-400-20-10-00-290-0002
- 31 Beach Hill Dr
- 41 Woodcliff Trail
- 47 Woodcliff Trail
- 379 Oakleigh Ave
- 56 Woodcliff Trail
- 5 Surfway S
- 42 Cottage Rd
- 9 Whalers Path
- 28 Anchor Path
- 58 Hillcrest Dr
- 19 Anchor Path
- 4004 the Fairway Unit 4004
- 181 Landing Ln
- 3111 Bluffs Dr S Unit 3111
- 104 Fox Hill Dr Unit 104
- 213 Fox Hill Dr
- 209 Fox Hill Dr Unit 209
- 2300 Fox Hill Dr Unit 1101
- 103 Silver Beech Ln
- 3 Summit Dr
- 806 Bluffs Dr N
- 24 Cliff Way
- 23 Park Place
- 78 Sandy Ct
- 79 15th St Unit 1
- 5 Sunny Line Dr
- 56 Hill St E
- 12 14th St
- 212 Fairway Dr
- 788 Reeves Ave
- 658 Sound Ave Unit D-3
- 1750 W Main St Unit J08
- 1750 W Main St Unit C06
- 1750 W Main St Unit F11
- 1750 W Main St Unit P01
- 1750 W Main St Unit F04
- 1750 W Main St Unit B08
- 1750 W Main St Unit J05
- 1750 W Main St Unit F02
- 1750 W Main St Unit C16
