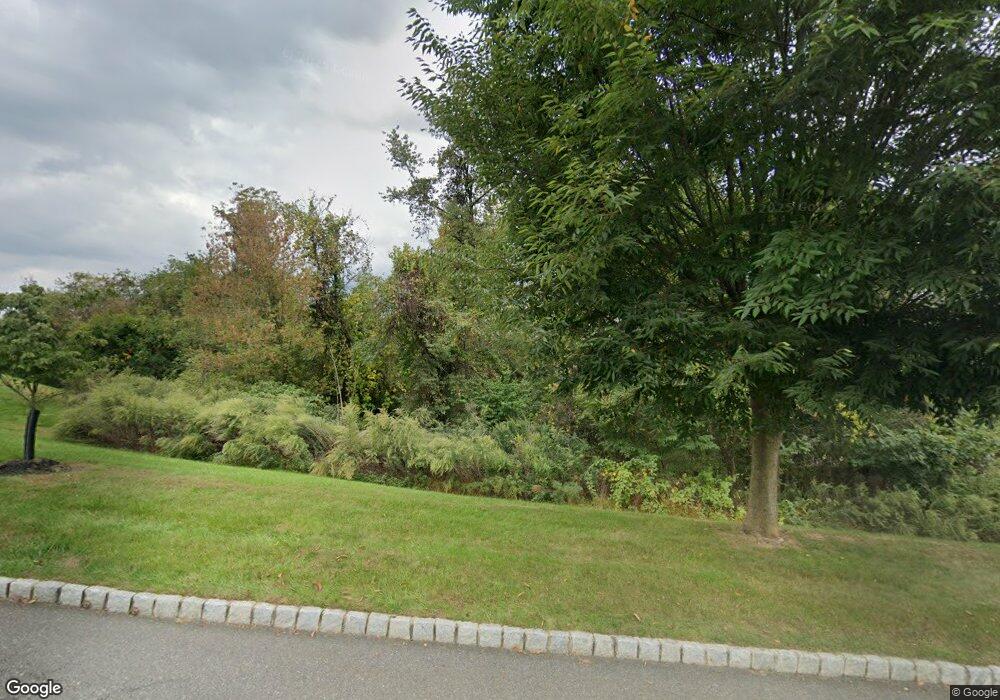10 Albert Dr Clinton, NJ 08809
Estimated Value: $663,000 - $1,096,468
--
Bed
--
Bath
2,085
Sq Ft
$466/Sq Ft
Est. Value
About This Home
This home is located at 10 Albert Dr, Clinton, NJ 08809 and is currently estimated at $971,117, approximately $465 per square foot. 10 Albert Dr is a home with nearby schools including Union Township Elementary School, Union Township Middle School, and North Hunterdon High School.
Ownership History
Date
Name
Owned For
Owner Type
Purchase Details
Closed on
Apr 20, 2017
Sold by
Berry Shane R and Berry Marybeth
Bought by
Berry Shane R and Berry Marybeth
Current Estimated Value
Home Financials for this Owner
Home Financials are based on the most recent Mortgage that was taken out on this home.
Original Mortgage
$507,000
Outstanding Balance
$419,688
Interest Rate
4.02%
Mortgage Type
New Conventional
Estimated Equity
$551,429
Purchase Details
Closed on
Oct 6, 1994
Sold by
Teschner Reid H and Teschner Virginia M
Bought by
Berry Shane and Kearns Mary Beth
Create a Home Valuation Report for This Property
The Home Valuation Report is an in-depth analysis detailing your home's value as well as a comparison with similar homes in the area
Home Values in the Area
Average Home Value in this Area
Purchase History
| Date | Buyer | Sale Price | Title Company |
|---|---|---|---|
| Berry Shane R | -- | None Available | |
| Berry Shane | $210,000 | -- |
Source: Public Records
Mortgage History
| Date | Status | Borrower | Loan Amount |
|---|---|---|---|
| Open | Berry Shane R | $507,000 |
Source: Public Records
Tax History Compared to Growth
Tax History
| Year | Tax Paid | Tax Assessment Tax Assessment Total Assessment is a certain percentage of the fair market value that is determined by local assessors to be the total taxable value of land and additions on the property. | Land | Improvement |
|---|---|---|---|---|
| 2025 | $16,528 | $780,000 | $259,800 | $520,200 |
| 2024 | $20,828 | $780,000 | $259,800 | $520,200 |
| 2023 | $20,828 | $977,400 | $259,800 | $717,600 |
| 2022 | $9,897 | $322,700 | $131,500 | $191,200 |
| 2021 | $9,223 | $322,700 | $131,500 | $191,200 |
| 2020 | $9,462 | $322,700 | $131,500 | $191,200 |
| 2019 | $8,665 | $303,200 | $131,500 | $171,700 |
| 2018 | $8,302 | $303,200 | $131,500 | $171,700 |
| 2017 | $8,026 | $303,200 | $131,500 | $171,700 |
| 2016 | $7,886 | $303,200 | $131,500 | $171,700 |
| 2015 | $7,989 | $303,200 | $131,500 | $171,700 |
| 2014 | $8,035 | $303,200 | $131,500 | $171,700 |
Source: Public Records
Map
Nearby Homes
- 22 Sam Bonnell Dr Unit C0204
- 9 Evergreen Dr
- 19 Crossway Unit 2611A
- 89 N Slope
- 35 Lingert Ave
- 18 Union Rd
- 4 Lingert Ave
- Esquire Place Plan at Rolling Hills Estates
- 54 W Main St
- 6 Race St
- 66 Leigh St
- 58 Oakwood Blvd
- 759 County Road 625
- 22 Fairview Ave
- 58 Westgate Dr Unit C0505
- 2 Arcola Way
- 9 Sanderson
- 745 County Road 625
- 60 Perryville Rd
- 22 Polktown Rd
- 34 Rupells Rd
- 125 Albert Dr
- 121 Albert Dr
- 122 Albert Dr Unit A4
- 124 Albert Dr Unit B
- 118 Albert Dr Unit A2
- 116 Albert Dr Unit A1
- 128 Albert Dr Unit D
- 126 Albert Dr
- 114 Albert Dr Unit E
- 120 Albert Dr Unit A3
- 117 Albert Dr
- 132 Albert Dr
- 108 Albert Dr
- 107 Albert Dr
- 65 Sam Bonnell Dr
- 62 Sam Bonnell Dr
- 66 Sam Bonnell Dr
- 71 Sam Bonnell Dr Unit C0511
- 68 Sam Bonnell Dr
