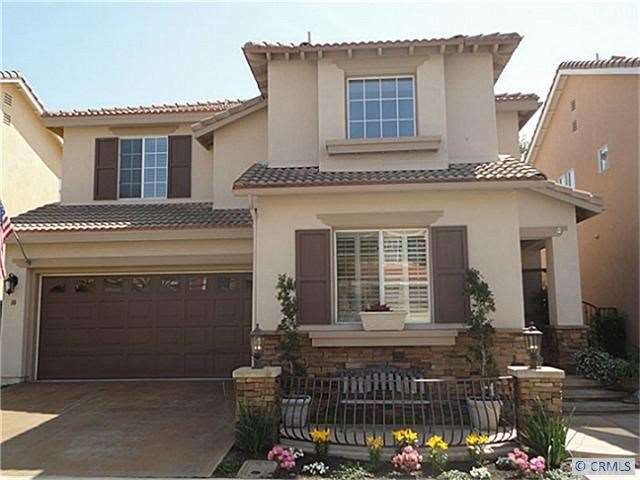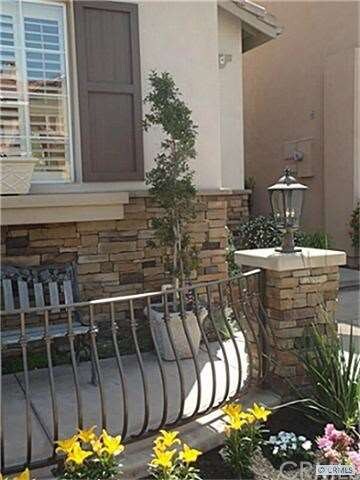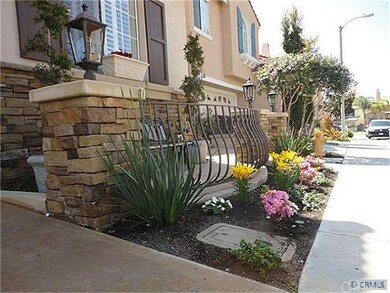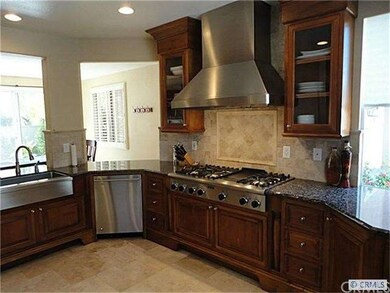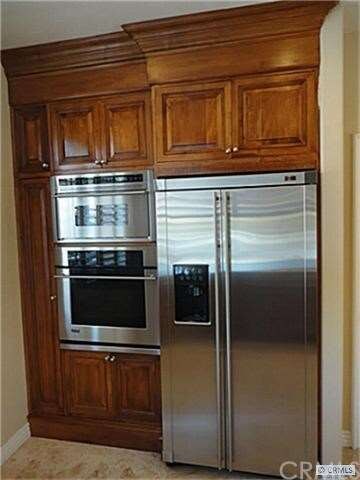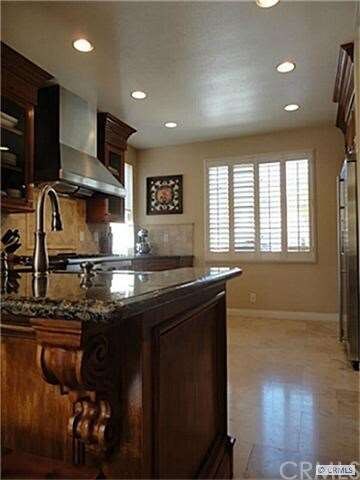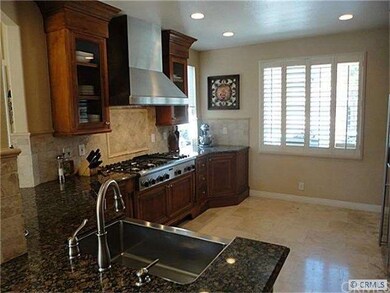
10 Allaire Way Aliso Viejo, CA 92656
Highlights
- Private Pool
- Ocean Side of Freeway
- Wood Flooring
- Canyon Vista Elementary School Rated A
- Clubhouse
- Mediterranean Architecture
About This Home
As of November 2020Highly upgraded home in a very desirable gated community, offers a large gourmet kitchen with breakfast nook, granite countertops, tumbled stone backsplash, custom cabinets, upgraded stainless Thermador range with griddle, convection oven, stainless steel appliances and a farm sink. The living room has a travertine fireplace and built in entertainment center, beautiful wrought iron work on the staircase takes you upstairs with features including: distressed hardwood floors, laundry room with tub, custom guest bathroom and a master suite of your dreams. The master bathroom is grandiose: double shower, travertine walls and floors with tumbled stone details and a delightful oversized jetted spa tub. Plantation shutters, oversized baseboards, ceiling fans and recessed lighting are some of the extras. The beautifully landscaped backyard is the perfect setting for entertaining.
Last Buyer's Agent
Jeannie Jones
Coldwell Banker Realty License #01258856
Property Details
Home Type
- Condominium
Est. Annual Taxes
- $8,565
Year Built
- Built in 1998
Lot Details
- Property fronts a private road
- No Common Walls
- Wood Fence
- Front and Back Yard Sprinklers
HOA Fees
Parking
- 2 Car Direct Access Garage
- Parking Available
- Front Facing Garage
- On-Street Parking
Home Design
- Mediterranean Architecture
- Tile Roof
- Concrete Roof
- Stucco
Interior Spaces
- 1,659 Sq Ft Home
- Recessed Lighting
- Fireplace With Gas Starter
- Shutters
- Living Room
- Dining Room
Kitchen
- Eat-In Kitchen
- Double Self-Cleaning Convection Oven
- Gas Oven or Range
- Cooktop
- Microwave
- Dishwasher
- Disposal
Flooring
- Wood
- Stone
Bedrooms and Bathrooms
- 3 Bedrooms
- All Upper Level Bedrooms
- Walk-In Closet
Laundry
- Laundry Room
- Laundry on upper level
- Gas Dryer Hookup
Pool
- Private Pool
- Spa
Outdoor Features
- Ocean Side of Freeway
- Slab Porch or Patio
- Rain Gutters
Utilities
- Central Heating and Cooling System
- Sewer Paid
Listing and Financial Details
- Tax Lot 1
- Tax Tract Number 15453
- Assessor Parcel Number 93787228
Community Details
Amenities
- Clubhouse
- Laundry Facilities
Recreation
- Community Pool
- Community Spa
Ownership History
Purchase Details
Home Financials for this Owner
Home Financials are based on the most recent Mortgage that was taken out on this home.Purchase Details
Home Financials for this Owner
Home Financials are based on the most recent Mortgage that was taken out on this home.Purchase Details
Home Financials for this Owner
Home Financials are based on the most recent Mortgage that was taken out on this home.Purchase Details
Home Financials for this Owner
Home Financials are based on the most recent Mortgage that was taken out on this home.Purchase Details
Home Financials for this Owner
Home Financials are based on the most recent Mortgage that was taken out on this home.Purchase Details
Home Financials for this Owner
Home Financials are based on the most recent Mortgage that was taken out on this home.Purchase Details
Purchase Details
Home Financials for this Owner
Home Financials are based on the most recent Mortgage that was taken out on this home.Similar Homes in the area
Home Values in the Area
Average Home Value in this Area
Purchase History
| Date | Type | Sale Price | Title Company |
|---|---|---|---|
| Grant Deed | $800,000 | Chicago Title Company | |
| Grant Deed | $500,000 | California Title Company | |
| Interfamily Deed Transfer | -- | Lawyers Title | |
| Interfamily Deed Transfer | -- | Orange Coast Title | |
| Interfamily Deed Transfer | -- | First American Title Ins Co | |
| Interfamily Deed Transfer | -- | Equity Title Company | |
| Interfamily Deed Transfer | -- | -- | |
| Grant Deed | $222,000 | First American Title Ins Co |
Mortgage History
| Date | Status | Loan Amount | Loan Type |
|---|---|---|---|
| Open | $759,999 | New Conventional | |
| Previous Owner | $340,675 | New Conventional | |
| Previous Owner | $340,000 | New Conventional | |
| Previous Owner | $370,000 | New Conventional | |
| Previous Owner | $393,500 | New Conventional | |
| Previous Owner | $400,000 | Unknown | |
| Previous Owner | $359,650 | Fannie Mae Freddie Mac | |
| Previous Owner | $23,000 | Fannie Mae Freddie Mac | |
| Previous Owner | $200,000 | Credit Line Revolving | |
| Previous Owner | $80,000 | Credit Line Revolving | |
| Previous Owner | $241,000 | No Value Available | |
| Previous Owner | $32,000 | Credit Line Revolving | |
| Previous Owner | $10,632 | Credit Line Revolving | |
| Previous Owner | $199,700 | No Value Available |
Property History
| Date | Event | Price | Change | Sq Ft Price |
|---|---|---|---|---|
| 11/06/2020 11/06/20 | Sold | $799,999 | 0.0% | $478 / Sq Ft |
| 10/09/2020 10/09/20 | Pending | -- | -- | -- |
| 10/01/2020 10/01/20 | For Sale | $799,999 | 0.0% | $478 / Sq Ft |
| 08/14/2019 08/14/19 | Rented | $3,200 | 0.0% | -- |
| 08/13/2019 08/13/19 | Under Contract | -- | -- | -- |
| 07/10/2019 07/10/19 | For Rent | $3,200 | 0.0% | -- |
| 05/18/2012 05/18/12 | Sold | $500,000 | 0.0% | $301 / Sq Ft |
| 04/06/2012 04/06/12 | For Sale | $499,900 | -- | $301 / Sq Ft |
Tax History Compared to Growth
Tax History
| Year | Tax Paid | Tax Assessment Tax Assessment Total Assessment is a certain percentage of the fair market value that is determined by local assessors to be the total taxable value of land and additions on the property. | Land | Improvement |
|---|---|---|---|---|
| 2025 | $8,565 | $865,942 | $643,555 | $222,387 |
| 2024 | $8,565 | $848,963 | $630,936 | $218,027 |
| 2023 | $8,368 | $832,317 | $618,565 | $213,752 |
| 2022 | $8,204 | $815,998 | $606,437 | $209,561 |
| 2021 | $8,043 | $799,999 | $594,547 | $205,452 |
| 2020 | $5,951 | $591,476 | $383,037 | $208,439 |
| 2019 | $5,834 | $579,879 | $375,527 | $204,352 |
| 2018 | $5,720 | $568,509 | $368,163 | $200,346 |
| 2017 | $5,608 | $557,362 | $360,944 | $196,418 |
| 2016 | $5,494 | $546,434 | $353,867 | $192,567 |
| 2015 | $6,109 | $538,227 | $348,552 | $189,675 |
| 2014 | $5,981 | $527,684 | $341,724 | $185,960 |
Agents Affiliated with this Home
-
S
Seller's Agent in 2020
Shabi Shahryar
Keller Williams Beach Cities
-
B
Seller Co-Listing Agent in 2020
Bay Shahryar
Keller Williams Beach Cities
-

Buyer's Agent in 2020
Sean Neuberger
Realty One Group West
(949) 698-2466
1 in this area
16 Total Sales
-

Seller's Agent in 2012
Helena Noonan
Compass
(949) 687-2500
9 in this area
184 Total Sales
-
J
Buyer's Agent in 2012
Jeannie Jones
Coldwell Banker Realty
Map
Source: California Regional Multiple Listing Service (CRMLS)
MLS Number: S693915
APN: 937-872-28
- 12 Seven Kings Place
- 2 Spring Harbor Unit 81
- 9 Cranwell
- 42 Beech Dr
- 9 Greenwich Ct
- 5 Sherrelwood Ct
- 30 Sunswept Mesa
- 10 Cumberland Ln
- 2 Chestnut Dr
- 1 Country Walk Dr
- 47 Rue du Chateau Unit 26
- 267 Sandcastle
- 14 Pamplona Unit 57
- 1 Tularosa Ct
- 21 Veneto Ln
- 7 Gatewood Dr
- 59 Cape Victoria
- 151 Matisse Cir Unit CI68
- 16 Matisse Cir Unit 87
- 12 Lyon Ridge
