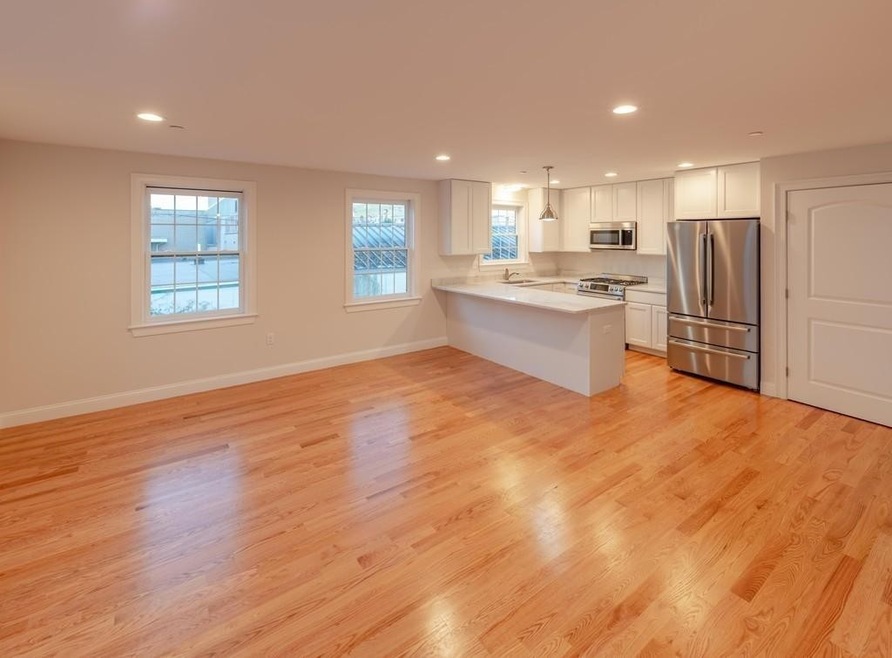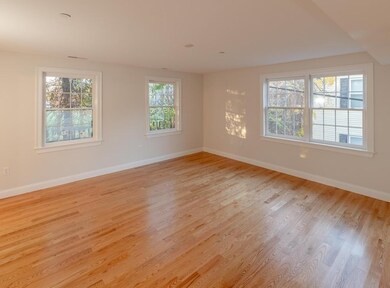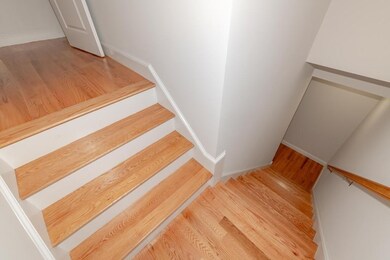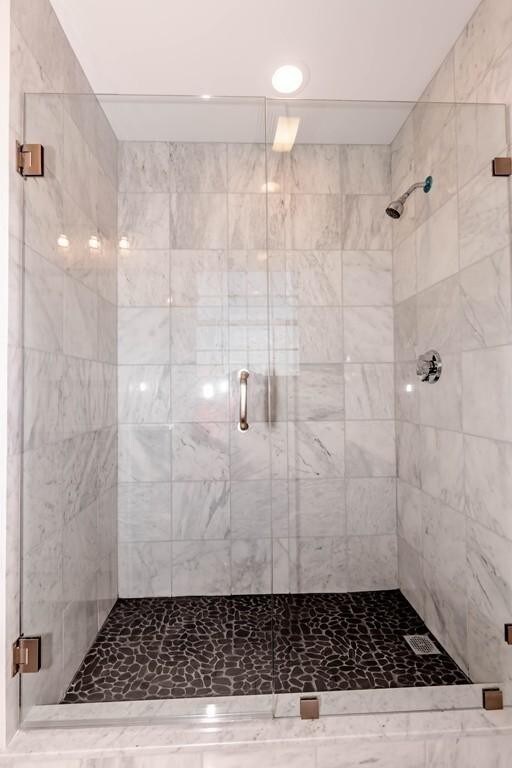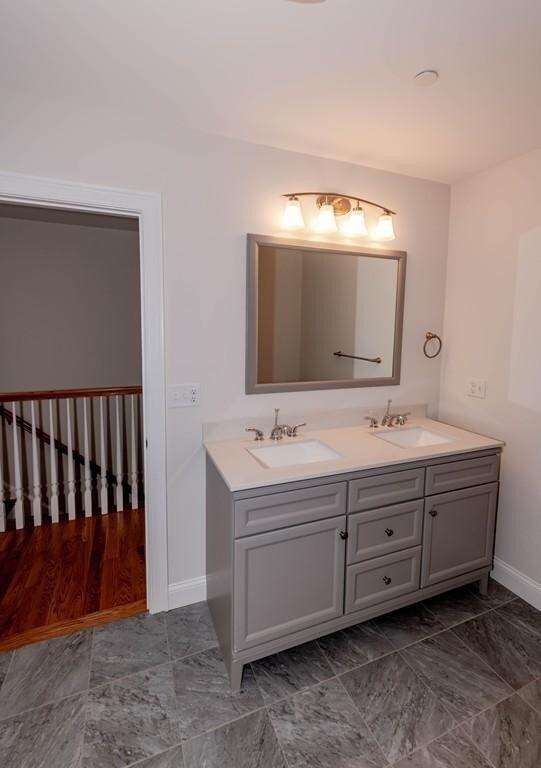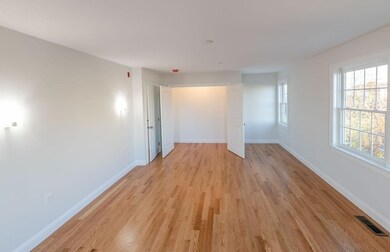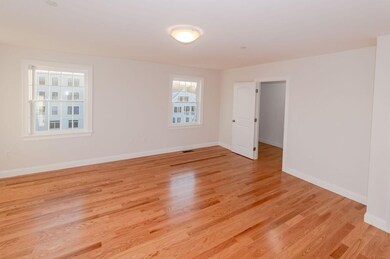
10 Allen Ct Unit 3 Somerville, MA 02143
Ward Two NeighborhoodHighlights
- Wood Flooring
- Central Heating and Cooling System
- 3-minute walk to Conway Park
- Somerville High School Rated A-
About This Home
As of May 2025Brand New Construction, this unit is largest of the 4 units. Two level unit (second and third floor) . First level has large open space living, dining & kitchen area, half bath and large closet,hardwood floors. Second level has two large bedrooms with plenty of closet space in each of the bedrooms, each bedroom has a full bath and hardwood floors. Central A/C. This unit comes with a two car, indoor parking garage space. Storage space in the basement. The building is off Park Street with easy access to Union Sq., Harvard Sq., Inman Sq., all a short walk away. Easy access to downtown Boston, highways and all kinds of shops. Great little yard that is shared by everyone in building.
Last Agent to Sell the Property
Encompass Property Solutions LLC Listed on: 04/01/2020
Property Details
Home Type
- Condominium
Est. Annual Taxes
- $9,874
Year Built
- Built in 2018
Parking
- 2 Car Garage
Kitchen
- Range
- Microwave
- Dishwasher
- Disposal
Flooring
- Wood
- Tile
Utilities
- Central Heating and Cooling System
- Natural Gas Water Heater
Additional Features
- Basement
Ownership History
Purchase Details
Home Financials for this Owner
Home Financials are based on the most recent Mortgage that was taken out on this home.Purchase Details
Home Financials for this Owner
Home Financials are based on the most recent Mortgage that was taken out on this home.Similar Homes in the area
Home Values in the Area
Average Home Value in this Area
Purchase History
| Date | Type | Sale Price | Title Company |
|---|---|---|---|
| Condominium Deed | $1,010,000 | None Available | |
| Condominium Deed | $1,010,000 | None Available | |
| Condominium Deed | $838,500 | None Available |
Mortgage History
| Date | Status | Loan Amount | Loan Type |
|---|---|---|---|
| Open | $360,000 | Purchase Money Mortgage | |
| Closed | $360,000 | Purchase Money Mortgage | |
| Previous Owner | $712,000 | Adjustable Rate Mortgage/ARM | |
| Previous Owner | $754,650 | Fannie Mae Freddie Mac |
Property History
| Date | Event | Price | Change | Sq Ft Price |
|---|---|---|---|---|
| 05/30/2025 05/30/25 | Sold | $1,010,000 | +1.0% | $578 / Sq Ft |
| 04/15/2025 04/15/25 | Pending | -- | -- | -- |
| 04/10/2025 04/10/25 | For Sale | $999,900 | 0.0% | $572 / Sq Ft |
| 12/08/2023 12/08/23 | Rented | $4,250 | 0.0% | -- |
| 12/05/2023 12/05/23 | Under Contract | -- | -- | -- |
| 11/15/2023 11/15/23 | Price Changed | $4,250 | -5.6% | $2 / Sq Ft |
| 10/20/2023 10/20/23 | For Rent | $4,500 | 0.0% | -- |
| 05/21/2020 05/21/20 | Sold | $838,500 | 0.0% | $469 / Sq Ft |
| 04/04/2020 04/04/20 | Pending | -- | -- | -- |
| 04/01/2020 04/01/20 | For Sale | $838,500 | -- | $469 / Sq Ft |
Tax History Compared to Growth
Tax History
| Year | Tax Paid | Tax Assessment Tax Assessment Total Assessment is a certain percentage of the fair market value that is determined by local assessors to be the total taxable value of land and additions on the property. | Land | Improvement |
|---|---|---|---|---|
| 2025 | $9,874 | $905,000 | $0 | $905,000 |
| 2024 | $8,674 | $824,500 | $0 | $824,500 |
| 2023 | $8,451 | $817,300 | $0 | $817,300 |
| 2022 | $8,173 | $802,800 | $0 | $802,800 |
| 2021 | $8,196 | $804,300 | $0 | $804,300 |
| 2020 | $8,115 | $804,300 | $0 | $804,300 |
Agents Affiliated with this Home
-
E
Seller's Agent in 2025
Ed Greable
Keller Williams Realty Boston Northwest
-
J
Buyer's Agent in 2025
Jonathan Mitchell
Compass
-
J
Buyer's Agent in 2023
Jennifer Hartery
Gibson Sothebys International Realty
-
R
Seller's Agent in 2020
Roberta Toner
Encompass Property Solutions LLC
Map
Source: MLS Property Information Network (MLS PIN)
MLS Number: 72639785
APN: SOME-45 B 12 3
- 23 Park St Unit 5
- 43 Park St Unit 15
- 54 Park St
- 54 Park St Unit 2
- 54 Park St Unit 1
- 70 Park St Unit 44
- 11 Village St Unit B
- 11 Village St Unit F
- 16 Central St
- 45 Kent St Unit 2
- 24 Central St
- 18 Loring St Unit 2
- 57 Atherton St Unit 57
- 89 Kirkland St
- 89 Kirkland St Unit 89
- 91 Kirkland St Unit 91
- 95 Kirkland St Unit 95
- 14 Belmont St Unit C
- 37 Belmont St
- 7 Landers St Unit 2
