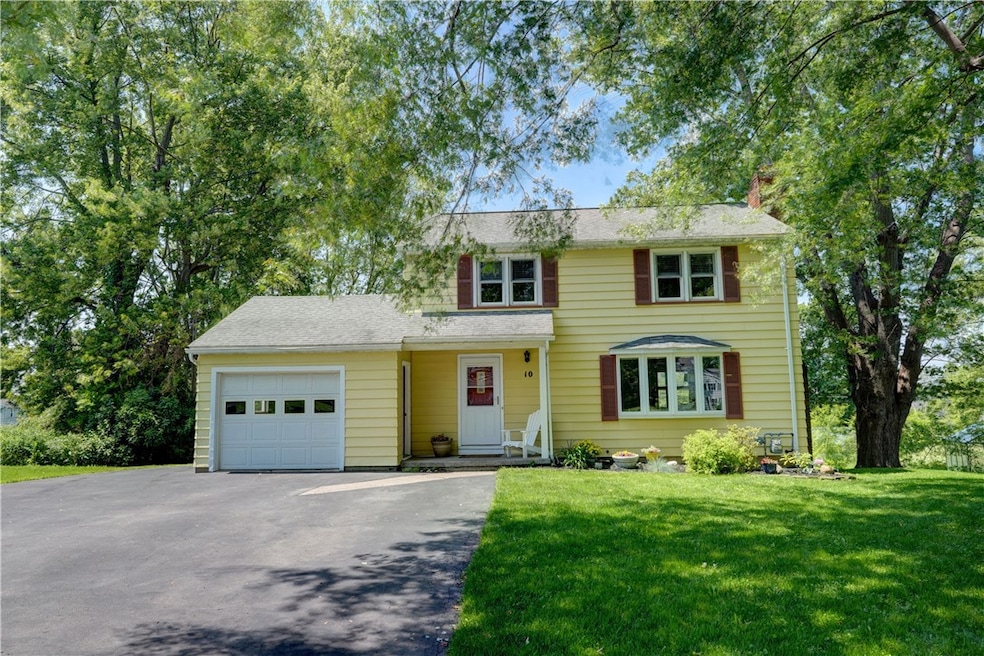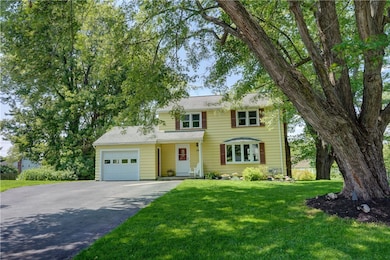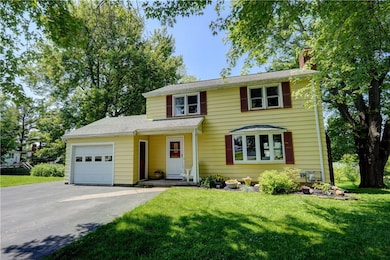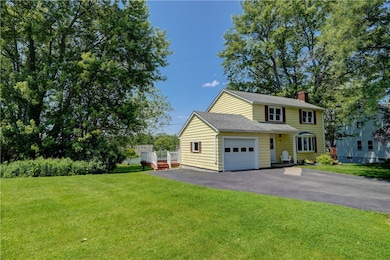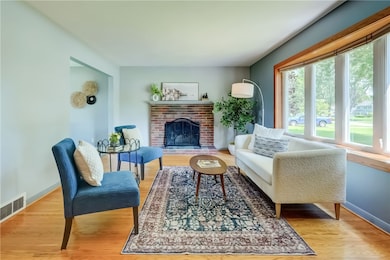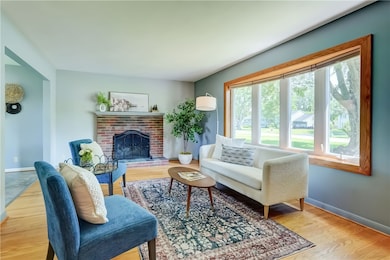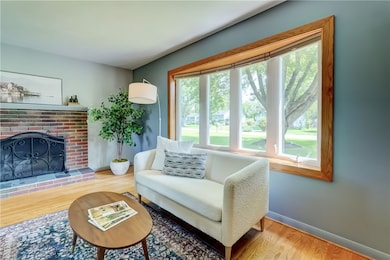Welcome to 10 Alpine Drive! Located on a quiet, cul de sac in the town of Penfield with WEBSTER SCHOOLS, this CLASSIC colonial is just moments from shopping, parks, schools and even apple picking! When they say, "location is everything', this is what they mean! This CHARM filled and smartly RENOVATED 3-bedroom, 2.5-bath home is the perfect place to start your family's journey. Enter the front door from the open porch to find beautiful, original hardwood floors, a gorgeous bay window, and a brick wood-burning fireplace in the living room, PERFECT for quiet evenings and effortless entertaining! Make your way into the functionally designed and FULLY RENOVATED eat-in kitchen that provides ample counter space, recessed lighting, plenty of storage, first floor laundry, and even a breakfast bar to enjoy your morning coffee. Head upstairs to find an UPDATED full bathroom and three, GENEROUS sized bedrooms with abundant closet space for the whole family! Make your way to the walk-out lower level, and the possibilities are ENDLESS! With a full bath and plenty of closet space, this could be the fourth bedroom you were hoping for! Teen suite, home gym, game room, dedicated office space- the choice is yours! Head outside to enjoy the sunshine on the composite deck perfect for hosting summertime barbecues! Tucked behind the home and just a few steps from the deck lies an ENORMOUS backyard—a true canvas of opportunity! Whether you’re an avid gardener, an entertainer, or simply looking for room to grow, this backyard offers LIMITLESS potential to create your perfect outdoor oasis. Lasting memories start here- don't miss your chance to call 10 Alpine Drive home! Delayed negotiations until Tuesday, June 17th at 5pm. Schedule your showing today!

