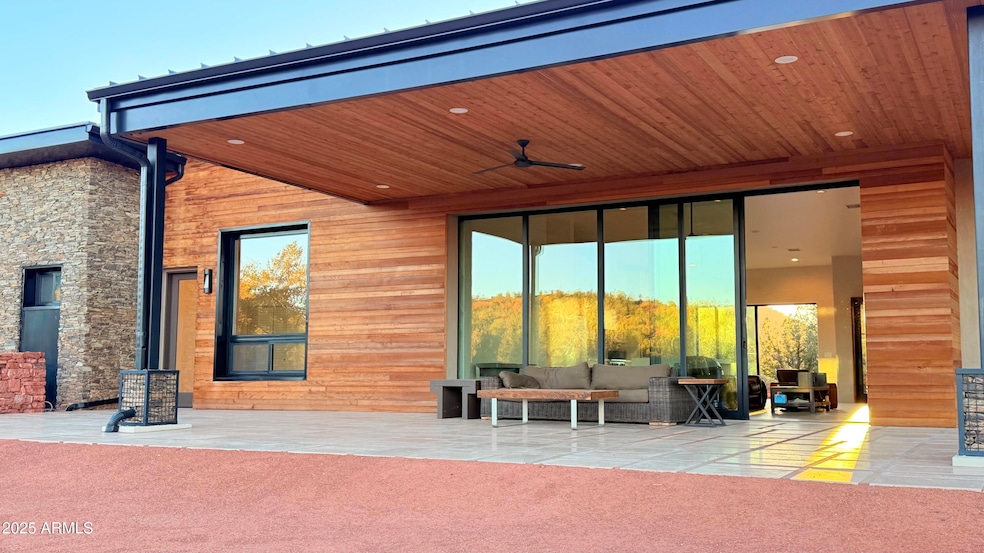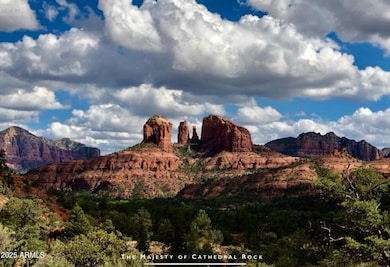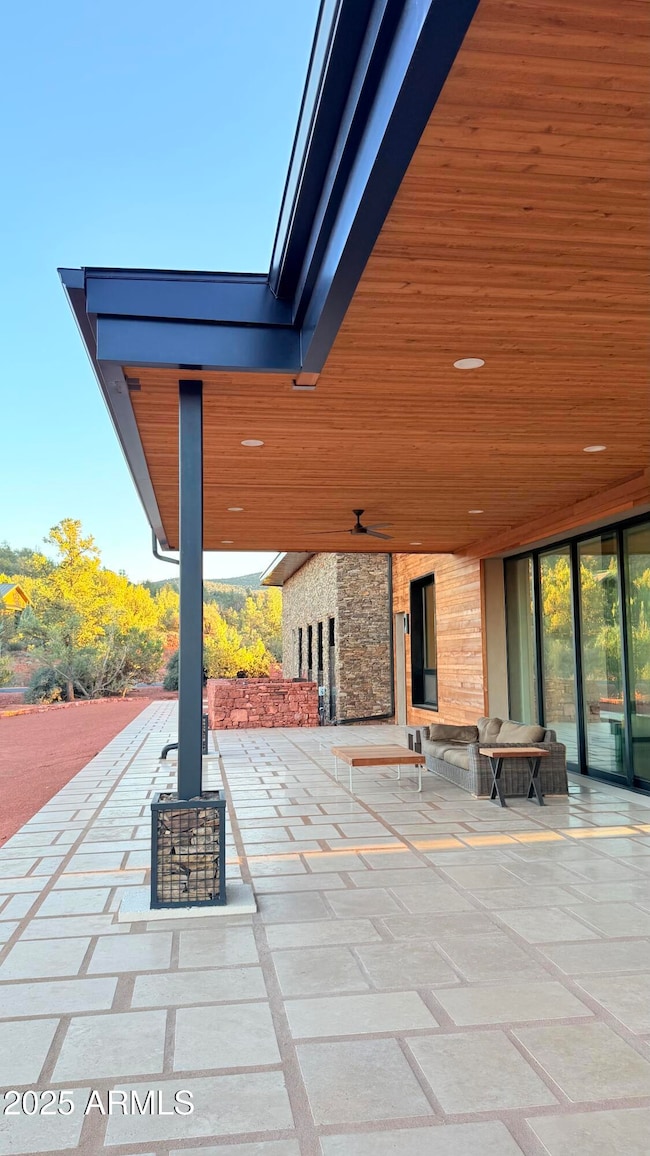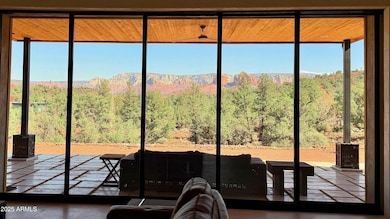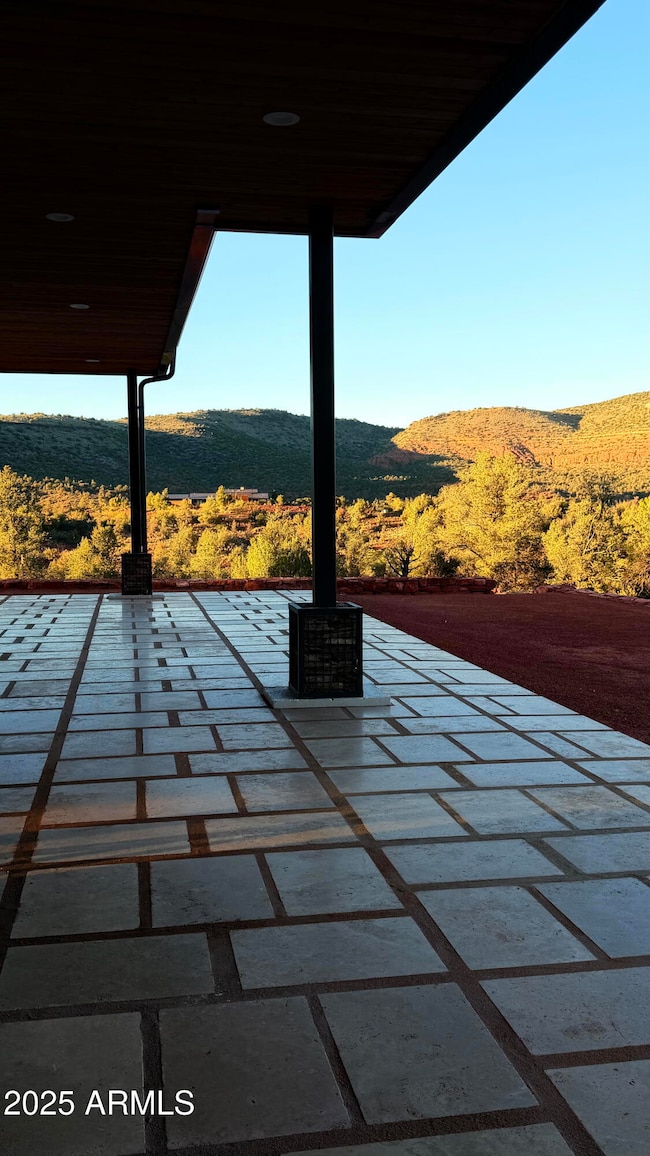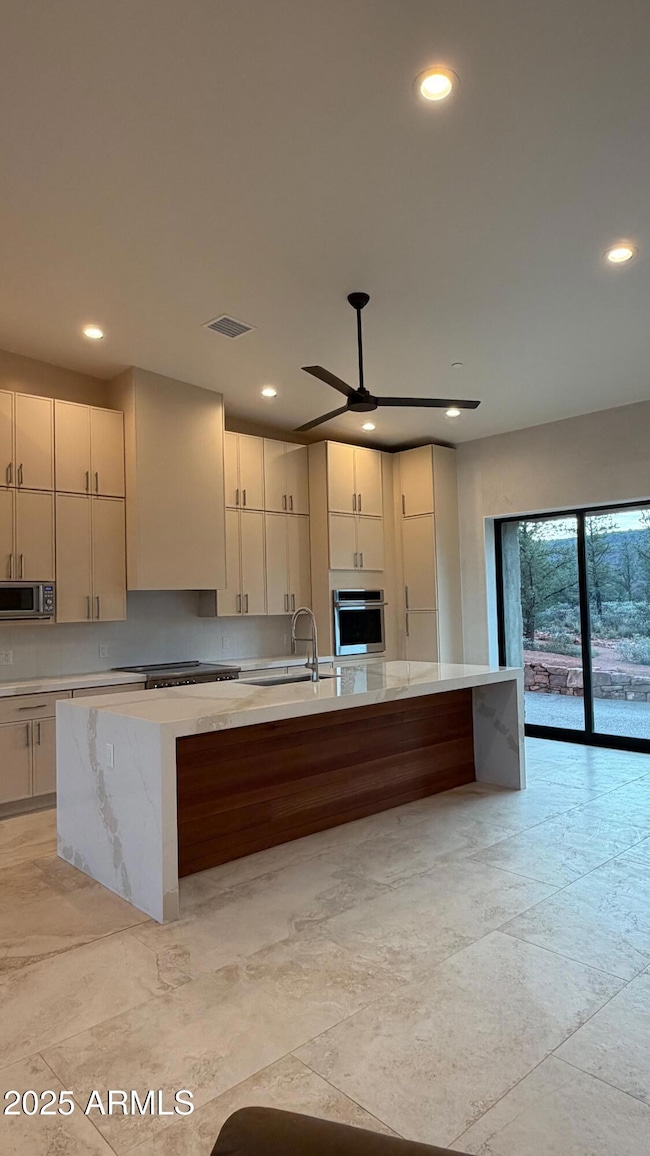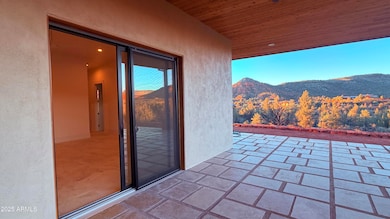10 Amber Cliffs Way Sedona, AZ 86336
Estimated payment $16,140/month
Highlights
- Popular Property
- Gated Community
- Vaulted Ceiling
- Views of Red Rock
- Contemporary Architecture
- Corner Lot
About This Home
This thoughtfully designed home embodies the best of Sedona living - truly spectacular red rock views, modern indoor-outdoor living, and a spacious 2ac lot with private access to lush Oak Creek and endless nature trails. Your new home is in historic Cross Creek Ranch, where the sense of peace, authenticity, and quietude is real. The heart of the home is the entertainer's kitchen and gathering area, opening to a large redwood-accented patio with an expansive, fully opening wall of glass doors leading onto a generous covered patio and breathtaking views of Cathedral Rock, where memories of delightful meals & inspired conversations will surely be made. Quality construction materials include highly insulated concrete block form (ICF), metal roofing and natural stone and wood throughout. The layout works well:just-right-sized spaces, an open kitchen, a primary suite with custom redwood closet, and 3 guest suites each with separate entrances opening to dramatic views.. The extended double garage is fitted with upgraded power for future workshop area (220v), and view windows. Guest suites are also designed for flexibility of use with additional power and plumbing installed for whatever future uses an owner can conceive - art studio, caretaker kitchenette, etc. Well-insulated and designed for cross-ventilation, a/c is rarely required, further adding to the natural peace and quietude of this modern gem. Enter the sweeping drive along curving, well-crafted walls of red rock quarried from the site which set the tone for the exterior spaces. Real stacked-stone accent walls complement the redwood panel details, The extra-thick ICF walls allow for deep window frames and an at grade patio. The landscape is ready with installed drip irrigation infrastructure, approved planting plans, and stone lined water channels Exterior power and plumbing are in place for your jacuzzi and/or pool. This is all set for you to personalize with your own landscaping preferences. This custom-crafted home's neutral palette is a perfect blank canvas ready for your style. The home's design invites you to sense the pristine high desert surroundings and the wonder of the oasis created by Oak Creek and its network of 1880's irrigation canals. You will have direct access to cool Oak Creek for summer swimming or winter cold plunge, trout fishing and a lazy day frolicking along the creek, Red Rock State Park trails, and National Forest land abundant with wildlife. Situated off Red Rock Loop, one of Sedona's most scenic drives, you can enjoy each moment of the 7 minute trip into Sedona. Cross Creek Ranch is a rare natural and historic gem. With lush meadows, Cottonwood and Sycamore trees, amber cliffs and rolling hills, it is truly one of the most spectacular private properties in Sedona. The community features hiking and walking trail systems for strolls and bike rides. The seller is motivated due to a recent change of plans which presents an opportunity for you to step into a wonderful situation here in a home ready to make your own. Details:
Western Windows (large doors) and Anderson windows throughout Highly fireproof home. Metal roof, concrete and stone exterior walls, fire-treated Redwood panels and landscaping designed enough away from the house to further mitigate fire danger. Travertine patio, Italian tile and quartz, pebbled concrete aggregate driveway and parking court Neutral color palette Large opening telescoping and sliding glass doors create delightful cross breezes Additional 220V wiring for future uses in guest suites Wired and plumbed for Jacuzzi and or pool. Landscaping irrigation is set up throughout the site's several landscaping areas Red rock walls are set with concrete and rebar, all red stone was sourced from the site Real Stacked stone accent walls (not cultured stone panels) Connect to Fiber optic cable (Century Link) recently installed in Cross Creek Ranch.
Home Details
Home Type
- Single Family
Est. Annual Taxes
- $2,977
Year Built
- Built in 2025
Lot Details
- 2.02 Acre Lot
- Desert faces the front and back of the property
- East or West Exposure
- Corner Lot
- Front and Back Yard Sprinklers
- Sprinklers on Timer
HOA Fees
- $313 Monthly HOA Fees
Parking
- 3 Car Direct Access Garage
- 5 Open Parking Spaces
- Garage ceiling height seven feet or more
- Garage Door Opener
- Circular Driveway
Property Views
- Red Rock
- Panoramic
- Creek or Stream
- Mountain
- Desert
Home Design
- Contemporary Architecture
- Insulated Concrete Forms
- Metal Roof
Interior Spaces
- 3,084 Sq Ft Home
- 1-Story Property
- Vaulted Ceiling
- Ceiling Fan
- ENERGY STAR Qualified Windows
- Family Room with Fireplace
- Living Room with Fireplace
- Tile Flooring
- Washer and Dryer Hookup
Kitchen
- Eat-In Kitchen
- Breakfast Bar
- Built-In Electric Oven
- Electric Cooktop
- Built-In Microwave
- ENERGY STAR Qualified Appliances
- Kitchen Island
Bedrooms and Bathrooms
- 4 Bedrooms
- Primary Bathroom is a Full Bathroom
- 4 Bathrooms
- Dual Vanity Sinks in Primary Bathroom
- Soaking Tub
- Bathtub With Separate Shower Stall
Accessible Home Design
- Roll-in Shower
- Accessible Hallway
- No Interior Steps
- Stepless Entry
Schools
- West Sedona Elementary School
- Sedona Red Rock Junior/Senior High Middle School
- Sedona Red Rock Junior/Senior High School
Utilities
- Zoned Heating and Cooling System
- High Speed Internet
Additional Features
- ENERGY STAR/CFL/LED Lights
- Covered Patio or Porch
Listing and Financial Details
- Tax Lot 62
- Assessor Parcel Number 408-19-100
Community Details
Overview
- Association fees include cable TV, ground maintenance, (see remarks), street maintenance
- Amcor Association, Phone Number (928) 778-6468
- Built by Turquoise Textures LLC
- Cross Creek Ranch Subdivision
Recreation
- Bike Trail
Security
- Gated Community
Map
Home Values in the Area
Average Home Value in this Area
Tax History
| Year | Tax Paid | Tax Assessment Tax Assessment Total Assessment is a certain percentage of the fair market value that is determined by local assessors to be the total taxable value of land and additions on the property. | Land | Improvement |
|---|---|---|---|---|
| 2026 | $2,977 | -- | -- | -- |
| 2024 | $2,898 | -- | -- | -- |
| 2023 | $2,898 | $39,551 | $39,551 | $0 |
| 2022 | $2,846 | $32,534 | $32,534 | $0 |
| 2021 | $2,892 | $30,376 | $30,376 | $0 |
| 2020 | $2,909 | $0 | $0 | $0 |
| 2019 | $2,881 | $0 | $0 | $0 |
| 2018 | $2,974 | $0 | $0 | $0 |
| 2017 | $2,894 | $0 | $0 | $0 |
| 2016 | $2,856 | $0 | $0 | $0 |
| 2015 | -- | $0 | $0 | $0 |
| 2014 | -- | $0 | $0 | $0 |
Property History
| Date | Event | Price | List to Sale | Price per Sq Ft | Prior Sale |
|---|---|---|---|---|---|
| 11/13/2025 11/13/25 | For Sale | $2,950,000 | +743.1% | $957 / Sq Ft | |
| 06/14/2021 06/14/21 | Sold | $349,900 | 0.0% | -- | View Prior Sale |
| 06/07/2021 06/07/21 | Pending | -- | -- | -- | |
| 04/05/2021 04/05/21 | For Sale | $349,900 | -- | -- |
Purchase History
| Date | Type | Sale Price | Title Company |
|---|---|---|---|
| Warranty Deed | -- | Pioneer Title | |
| Warranty Deed | -- | Pioneer Title | |
| Warranty Deed | $349,900 | Pioneer Title Agency | |
| Cash Sale Deed | $449,500 | Yavapai Title Agency |
Mortgage History
| Date | Status | Loan Amount | Loan Type |
|---|---|---|---|
| Open | $2,000,000 | New Conventional | |
| Previous Owner | $1,300,000 | New Conventional |
Source: Arizona Regional Multiple Listing Service (ARMLS)
MLS Number: 6947104
APN: 408-19-100
- 185 Cross Creek Cir Unit 23
- 240 Cross Creek Cir Unit 40819109
- 80 E Wing Dr
- 25 Ravens Call Place
- 630 River Cliff Rd Unit 34
- 330 Eagle Mountain Ranch Rd
- 305 Sacred Eagle Ln
- 3155 Red Rock Loop Rd
- 3155 Red Rock Loop Rd Unit 1
- 3155 Red Rock Loop Rd Unit 3
- 72 Lagos Ct
- 18 Disney Ln
- 365 Chrysona Ln Unit 34
- 42 Lagos Ct
- 60 Chrysona Ln Unit 5
- 16 Chrysona Ln Unit 3
- 2 Chrysona Ln
- 40 Cascade Dr
- 41 Country Ln
- 300 Red Rock Crossing Rd Unit 15
- 55 Sunset Ln
- 6770 W Sr 89a Unit 308
- 185 Arroyo Pinon Dr Unit Luxury home
- 36 W Dove Wing Dr Unit ID1039753P
- 102 Pine Leaf Ln
- 145 Navajo Dr
- 350 Panorama Blvd
- 93 Morning Sun Dr Unit 93
- 180 Andante Dr
- 22 Heritage Cir
- 60 Painted Canyon Dr
- 105 Rojo Dr Unit ID1324978P
- 105 Rojo Dr Unit ID1324981P
- 105 Rojo Dr Unit ID1324982P
- 130 Sugar Loaf Dr
- 955 Lee Mountain Rd
- 77 Wild Horse Mesa Dr Unit ID1324988P
- 77 Wild Horse Mesa Dr Unit ID1324995P
- 77 Wild Horse Mesa Dr Unit ID1309434P
- 5715 E La Privada Dr
