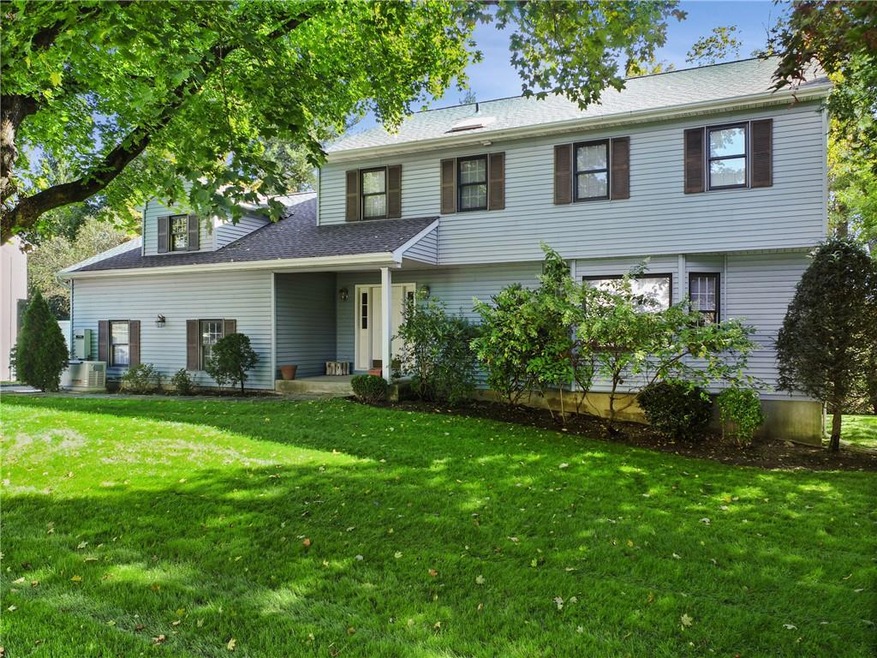
10 Anthony Ct Armonk, NY 10504
Highlights
- Colonial Architecture
- 1 Fireplace
- Forced Air Heating and Cooling System
- Wampus Elementary School Rated A
- 2 Car Attached Garage
- Level Lot
About This Home
As of January 2025This beautifully designed, light-filled 4 bedroom colonial home offers an inviting blend of comfort and style, perfect for today’s lifestyle. Set on a tranquil cul-de-sac, the property boasts a thoughtful layout, abundant natural light, and exceptional flow. As you step into the foyer, you are welcomed by a spacious living room, a formal dining room, and an eat-in kitchen featuring stainless steel appliances, granite countertops, and direct access to a large deck—ideal for outdoor dining and entertaining. The first floor also includes a freshly painted family room with soaring cathedral ceilings, a cozy brick wood-burning fireplace, and sliding doors that open to the deck. A convenient laundry room and a powder room complete the main level. Upstairs, you’ll find a generous primary suite with an updated bathroom, three additional well-sized bedrooms, a full hall bath, and a massive bonus room, perfect for a home office, playroom, gym, or media space. The walk-out basement, with excellent ceiling height, offers endless potential for finishing to create even more living space. Additional features include hardwood floors throughout, recessed lighting, a generator, and a level yard. Situated close to top-rated schools, shopping, dining, and parks, this home is the perfect combination of convenience and charm. Don’t miss this incredible opportunity—schedule your showing today! INTERIOR PICS AND FLOOR PLANS TO BE UPLOADED WEDNESDAY 10/23. Additional Information: HeatingFuel:Oil Above Ground,ParkingFeatures:2 Car Attached,
Last Agent to Sell the Property
Compass Greater NY, LLC Brokerage Phone: 914-727-0169 License #10301215125 Listed on: 10/25/2024

Home Details
Home Type
- Single Family
Est. Annual Taxes
- $16,082
Year Built
- Built in 1988
Lot Details
- 0.28 Acre Lot
- Level Lot
Parking
- 2 Car Attached Garage
Home Design
- Colonial Architecture
- Frame Construction
- Vinyl Siding
Interior Spaces
- 3,056 Sq Ft Home
- 2-Story Property
- 1 Fireplace
Bedrooms and Bathrooms
- 4 Bedrooms
Unfinished Basement
- Walk-Out Basement
- Basement Fills Entire Space Under The House
Schools
- H C Crittenden Middle School
- Byram Hills High School
Utilities
- Forced Air Heating and Cooling System
- Heating System Uses Oil
- Radiant Heating System
- Drilled Well
- Oil Water Heater
Listing and Financial Details
- Assessor Parcel Number 3800-108-000-00001-000-0005-016-0000
Ownership History
Purchase Details
Home Financials for this Owner
Home Financials are based on the most recent Mortgage that was taken out on this home.Purchase Details
Similar Homes in Armonk, NY
Home Values in the Area
Average Home Value in this Area
Purchase History
| Date | Type | Sale Price | Title Company |
|---|---|---|---|
| Fiduciary Deed | $1,250,000 | Benchmark Title | |
| Warranty Deed | -- | None Available | |
| Warranty Deed | -- | None Listed On Document |
Mortgage History
| Date | Status | Loan Amount | Loan Type |
|---|---|---|---|
| Previous Owner | $33,062 | Unknown |
Property History
| Date | Event | Price | Change | Sq Ft Price |
|---|---|---|---|---|
| 01/10/2025 01/10/25 | Sold | $1,250,000 | 0.0% | $409 / Sq Ft |
| 11/04/2024 11/04/24 | Pending | -- | -- | -- |
| 11/02/2024 11/02/24 | Off Market | $1,250,000 | -- | -- |
| 10/25/2024 10/25/24 | For Sale | $1,049,000 | -- | $343 / Sq Ft |
Tax History Compared to Growth
Tax History
| Year | Tax Paid | Tax Assessment Tax Assessment Total Assessment is a certain percentage of the fair market value that is determined by local assessors to be the total taxable value of land and additions on the property. | Land | Improvement |
|---|---|---|---|---|
| 2024 | $13,774 | $15,000 | $1,900 | $13,100 |
| 2023 | $15,490 | $15,000 | $1,900 | $13,100 |
| 2022 | $14,825 | $15,000 | $1,900 | $13,100 |
| 2021 | $14,631 | $15,000 | $1,900 | $13,100 |
| 2020 | $14,755 | $15,000 | $1,900 | $13,100 |
| 2019 | $15,159 | $15,000 | $1,900 | $13,100 |
| 2018 | $14,547 | $15,000 | $1,900 | $13,100 |
| 2017 | $5,243 | $15,000 | $1,900 | $13,100 |
| 2016 | $17,825 | $15,000 | $1,900 | $13,100 |
| 2015 | -- | $15,000 | $1,900 | $13,100 |
| 2014 | -- | $15,000 | $1,900 | $13,100 |
| 2013 | -- | $15,000 | $1,900 | $13,100 |
Agents Affiliated with this Home
-

Seller's Agent in 2025
Kori Sassower
Compass Greater NY, LLC
(914) 727-0169
6 in this area
177 Total Sales
-

Buyer's Agent in 2025
Ilyse Bauer
Houlihan Lawrence Inc.
(914) 263-1543
4 in this area
10 Total Sales
Map
Source: OneKey® MLS
MLS Number: H6333653
APN: 3800-108-000-00001-000-0005-016-0000
- 3 Byram Ridge Rd S
- 130 Old Mount Kisco Rd
- 156 Bedford Rd Unit 1
- 32 - 5 Orchard Dr
- 14 E (Lot 4) Ln
- 162 Bedford Rd Unit 16
- 162 Bedford Rd Unit 15
- 32-1 Orchard Dr
- 32-4 Orchard Dr
- 32-3 Orchard Dr
- 32 Orchard Dr
- 20 Whippoorwill Rd E Unit 2A
- 26 Annadale St
- 11 Brundage St
- 22 Whippoorwill Rd E
- 14 Perry Ct
- 39 N Greenwich Rd
- 8 Raven Ct
- 58 Whippoorwill Rd E
- 11 Fawn Ln
