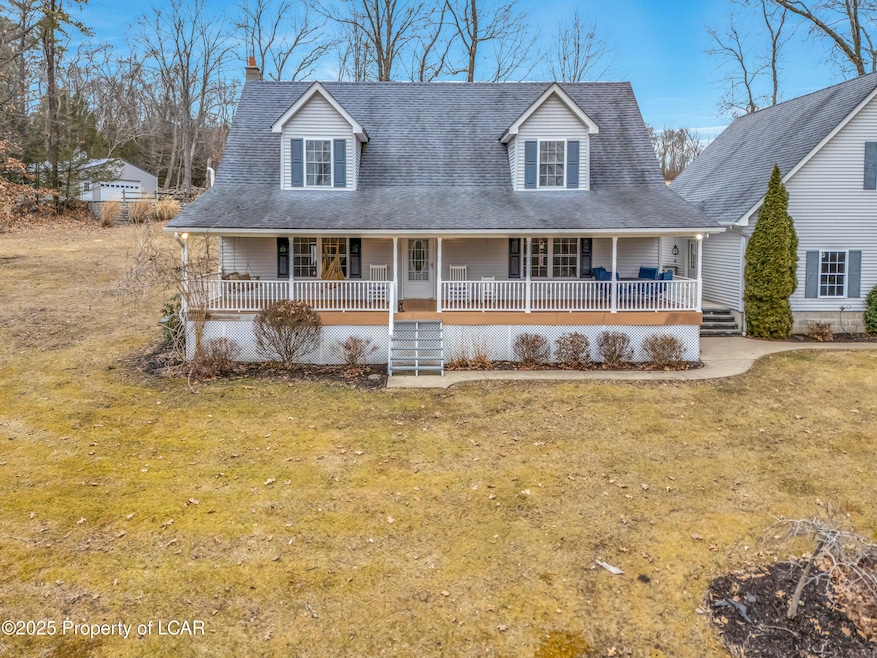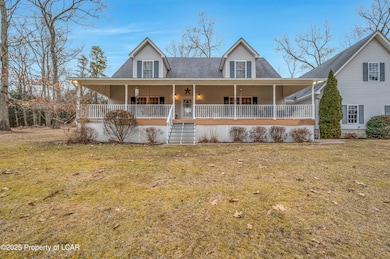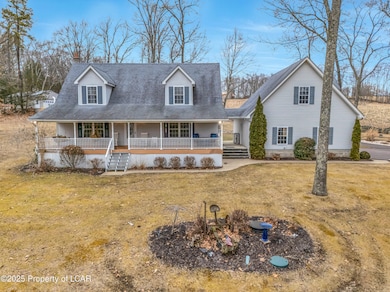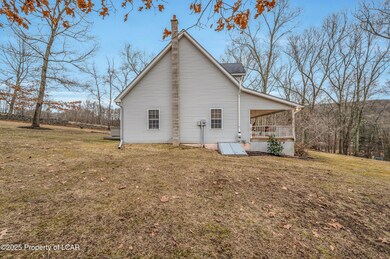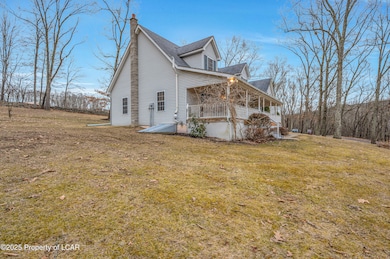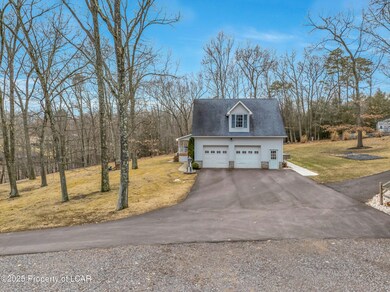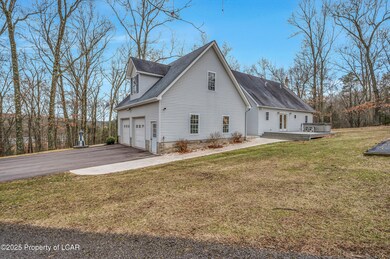10 Apache Dr Shickshinny, PA 18655
Estimated payment $3,217/month
Total Views
20,540
4
Beds
2.5
Baths
2,291
Sq Ft
$223
Price per Sq Ft
Highlights
- Popular Property
- 4 Car Attached Garage
- Private Driveway
- Lake View
- Eat-In Kitchen
- Property is in excellent condition
About This Home
: Beautiful custom-built home with 6 plus acre's and all the amenities already finished with a paved driveway 30x40 insulated/heated detached garage. Inside this beauty is 4 bedrooms 2.5 bath more storage than one can ask for. And a full basement just waiting on your personal touch. All measurments are approximated.
Listing Agent
Century 21 Signature Properties License #RS337232 Listed on: 05/08/2025

Home Details
Home Type
- Single Family
Est. Annual Taxes
- $6,288
Year Built
- Built in 2005
Lot Details
- Property is in excellent condition
Home Design
- Fire Rated Drywall
- Composition Shingle Roof
- Vinyl Siding
Interior Spaces
- 2,291 Sq Ft Home
- Dining Area
- Lake Views
- Partially Finished Basement
- Basement Hatchway
- Walkup Attic
- Eat-In Kitchen
- Laundry on main level
Bedrooms and Bathrooms
- 4 Bedrooms
Parking
- 4 Car Attached Garage
- Garage Door Opener
- Private Driveway
Utilities
- No Cooling
- Hot Water Baseboard Heater
- Heating System Uses Coal
- Heating System Uses Oil
- Heating System Uses Propane
- Private Company Owned Well
Map
Create a Home Valuation Report for This Property
The Home Valuation Report is an in-depth analysis detailing your home's value as well as a comparison with similar homes in the area
Home Values in the Area
Average Home Value in this Area
Tax History
| Year | Tax Paid | Tax Assessment Tax Assessment Total Assessment is a certain percentage of the fair market value that is determined by local assessors to be the total taxable value of land and additions on the property. | Land | Improvement |
|---|---|---|---|---|
| 2025 | $6,288 | $302,000 | $81,800 | $220,200 |
| 2024 | $6,010 | $302,000 | $81,800 | $220,200 |
| 2023 | $5,641 | $302,000 | $81,800 | $220,200 |
| 2022 | $5,585 | $302,000 | $81,800 | $220,200 |
| 2021 | $5,447 | $302,000 | $81,800 | $220,200 |
| 2020 | $5,330 | $302,000 | $81,800 | $220,200 |
| 2019 | $5,170 | $302,000 | $81,800 | $220,200 |
| 2018 | $5,170 | $302,000 | $81,800 | $220,200 |
| 2017 | $5,122 | $302,000 | $81,800 | $220,200 |
| 2016 | -- | $302,000 | $81,800 | $220,200 |
| 2015 | $4,026 | $302,000 | $81,800 | $220,200 |
| 2014 | $4,026 | $302,000 | $81,800 | $220,200 |
Source: Public Records
Property History
| Date | Event | Price | Change | Sq Ft Price |
|---|---|---|---|---|
| 09/02/2025 09/02/25 | Price Changed | $509,999 | -5.4% | $223 / Sq Ft |
| 05/08/2025 05/08/25 | For Sale | $538,999 | -- | $235 / Sq Ft |
Source: Luzerne County Association of REALTORS®
Purchase History
| Date | Type | Sale Price | Title Company |
|---|---|---|---|
| Interfamily Deed Transfer | -- | First American Title Ins Co |
Source: Public Records
Mortgage History
| Date | Status | Loan Amount | Loan Type |
|---|---|---|---|
| Open | $386,000 | Credit Line Revolving | |
| Previous Owner | $74,997 | New Conventional | |
| Previous Owner | $100,000 | New Conventional | |
| Previous Owner | $50,000 | Future Advance Clause Open End Mortgage |
Source: Public Records
Source: Luzerne County Association of REALTORS®
MLS Number: 25-2202
APN: 61-I3-00A-24Q-000
Nearby Homes
- 70 Sweet Valley Rd
- 73 Seneca Dr
- 15 Shickshinny Lake Rd
- 0 Sweet Valley Rd
- 78 Miller Ln
- 0 Cope Rd
- 0 Hunlock-Harveyville Rd
- 65 Reyburn Rd
- 5240 Main Rd
- 205 Post Office Rd
- 158 Sunshine Rd
- 192 Pennsylvania 239
- 14 Pinecrest Ln
- 0 Swamp Rd
- 263 Bonnieville Rd
- 1620 Main Rd
- 94 Pinecrest Ln
- 0 Kyttle Pike Rd Unit 20-97737
- 5492 Main Rd
- 0 Town Hill Rd & Paragon Farm Rd Unit 20-101138
- 121 W Union St Unit 1
- 200 W Union St
- 145 S Market St
- 1 W Broad St
- 25 Robert St
- 121 W Grand St
- 37 Shea St Unit 2
- 41 W Field St
- 1 Loomis Park
- 312-314 Kosciuszko St Unit 312
- 312 Kosciuszko St Unit 312
- 426 Kosciuszko St
- 59 Agostina Dr
- 1242 Salem Blvd
- 341 Summerhill Ave Unit 343 Summerhill Avenue Berwick
- 1916,1918 Heights Rd
- 1916 Heights Rd
- 541 W Main St
- 69 Nottingham St
- 181 Carpenter Rd
