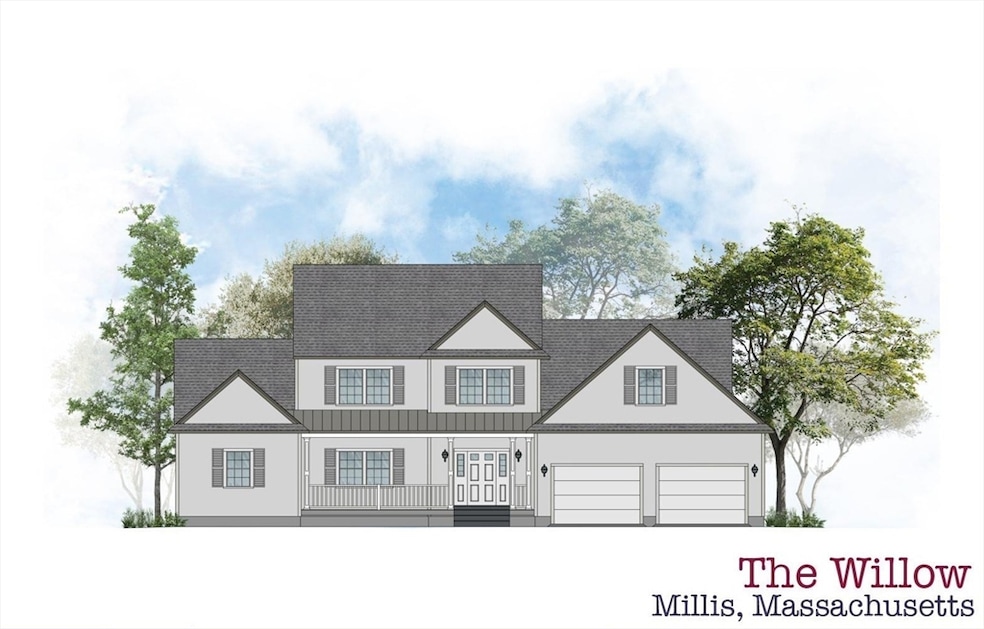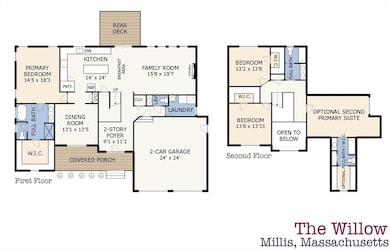10 April Way Millis, MA 02054
Estimated payment $7,620/month
Highlights
- Community Stables
- Medical Services
- Colonial Architecture
- Millis Middle School Rated A-
- Open Floorplan
- Deck
About This Home
WELCOME HOME to EMERSON PLACE & The Stunning To-Be-Built Contemporary WILLOW MODEL. Designed for Modern Living, This Home Features a Desirable FIRST FLOOR PRIMARY SUITE with Private Bath, Double Vanity & Tiled Shower. Main Level Offers an Open Concept Floorplan with 9’ Ceilings, Spacious Kitchen with Custom Cabinetry, Quartz Countertops, and Center Island with Pendant Lighting, Opening into Large Family Room with Hardwood Floors & Custom Fireplace! Plus Added Convenience of First-Floor Laundry. Upstairs Includes Two Generously Sized Bedrooms with Ample Closet Space & Full Main Bath. Buyers Also Have The Option To Convert This Level Into a Second Primary Bedroom Suite! Providing Incredible Flexibility for Multi-Generational Living, Guests, or Personal Preference. Set On a Lovely Lot with Attached 2-Car Garage, Town Water & Sewer. Enjoy Millis’ Award-Winning Schools, Local Dining and Shopping, and Commuter Friendly Location - Close to Major Routes & Norfolk Commuter Rail.
Open House Schedule
-
Sunday, November 23, 202512:00 to 2:00 pm11/23/2025 12:00:00 PM +00:0011/23/2025 2:00:00 PM +00:00PLEASE CHECK-IN AT 2 APRIL WAY FOR MORE INFORMATION.Add to Calendar
Home Details
Home Type
- Single Family
Year Built
- 2026
Lot Details
- 0.35 Acre Lot
- Property fronts a private road
- Cul-De-Sac
- Private Streets
- Level Lot
HOA Fees
- $83 Monthly HOA Fees
Parking
- 2 Car Attached Garage
- Garage Door Opener
- Driveway
- Open Parking
- Off-Street Parking
Home Design
- Colonial Architecture
- Contemporary Architecture
- Frame Construction
- Foam Insulation
- Shingle Roof
- Concrete Perimeter Foundation
Interior Spaces
- 2,620 Sq Ft Home
- Open Floorplan
- Pendant Lighting
- 1 Fireplace
- Insulated Windows
- Window Screens
- Insulated Doors
Kitchen
- Range
- Microwave
- Plumbed For Ice Maker
- Dishwasher
- Kitchen Island
- Solid Surface Countertops
- Disposal
Flooring
- Wood
- Wall to Wall Carpet
- Ceramic Tile
Bedrooms and Bathrooms
- 3 Bedrooms
- Primary Bedroom on Main
- Double Vanity
- Bathtub with Shower
- Separate Shower
Laundry
- Laundry on main level
- Washer and Electric Dryer Hookup
Unfinished Basement
- Basement Fills Entire Space Under The House
- Interior Basement Entry
- Block Basement Construction
Outdoor Features
- Deck
- Rain Gutters
- Porch
Location
- Property is near public transit
- Property is near schools
Utilities
- Forced Air Heating and Cooling System
- 2 Cooling Zones
- 2 Heating Zones
- Heating System Uses Propane
- 200+ Amp Service
- Tankless Water Heater
Listing and Financial Details
- Assessor Parcel Number 5224984
Community Details
Overview
- Near Conservation Area
Amenities
- Medical Services
- Shops
- Coin Laundry
Recreation
- Park
- Community Stables
- Jogging Path
- Bike Trail
Map
Home Values in the Area
Average Home Value in this Area
Property History
| Date | Event | Price | List to Sale | Price per Sq Ft |
|---|---|---|---|---|
| 11/21/2025 11/21/25 | For Sale | $1,200,000 | -- | $458 / Sq Ft |
Source: MLS Property Information Network (MLS PIN)
MLS Number: 73457036
- 6 April Way
- 2 April Way
- 22 May Rd
- 27 Pollard Dr
- 34 Pollard Dr
- 210 Causeway St
- 324 Union St Unit 1
- 324 Union St Unit 6
- 2 Greenwood Dr
- 2 Spencer St
- 1380 Main St
- 2 Country Village Way Unit 2
- 9 Bogastow Cir
- 33 Spencer St
- 216 Plain St
- 136 Spring St
- 20 Hemlock Cir
- 25 Bayberry Cir Unit 25
- 60 Spencer St
- 28 Forest Rd
- 1060 Main St
- 156 Exchange St Unit 1
- 10 Milliston Rd
- 37 Forest Rd
- 501 Main St Unit 3
- 18 Eden St Unit 18 Eden St
- 39 Main St
- 244 Main St Unit 105
- 240 Main St Unit 303
- 120 Goulding St Unit A
- 146 Village St Unit 3
- 50 Peter Kristof Way
- 41 Regency Dr Unit 41
- 121 North St Unit 1
- 121 North St Unit 1
- 17 Hennery Way Unit 17J
- 17 Hennery Way Unit A
- 91 Pleasant St Unit D6
- 192 Main St Unit D
- 123 Summer St


