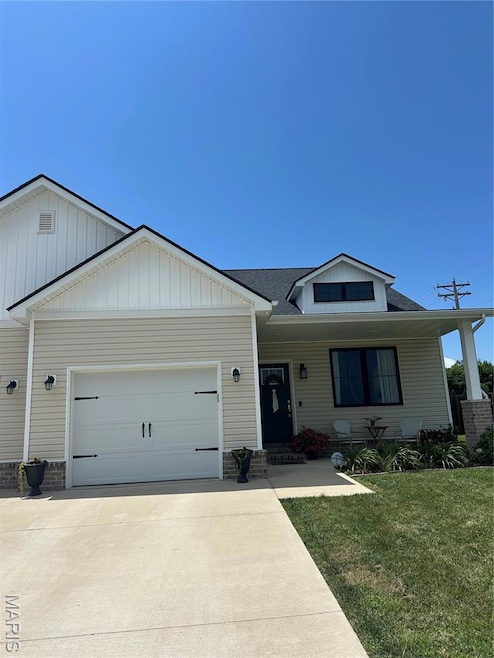PENDING
NEW CONSTRUCTION
10 Arbor Crest Dr Highland, IL 62249
Estimated payment $2,227/month
Total Views
12
--
Bed
--
Bath
1,600
Sq Ft
$197
Price per Sq Ft
Highlights
- New Construction
- 1-Story Property
- 2 Car Garage
- No HOA
- Central Air
- Electric Fireplace
About This Home
Sold before print
Home Details
Home Type
- Single Family
Est. Annual Taxes
- $5,852
Year Built
- Built in 2022 | New Construction
Parking
- 2 Car Garage
Interior Spaces
- 1,600 Sq Ft Home
- 1-Story Property
- Electric Fireplace
Schools
- Highland Dist 5 Elementary And Middle School
- Highland School
Additional Features
- 0.25 Acre Lot
- Central Air
Community Details
- No Home Owners Association
Listing and Financial Details
- Assessor Parcel Number 02-2-18-31-14-302-073
Map
Create a Home Valuation Report for This Property
The Home Valuation Report is an in-depth analysis detailing your home's value as well as a comparison with similar homes in the area
Home Values in the Area
Average Home Value in this Area
Tax History
| Year | Tax Paid | Tax Assessment Tax Assessment Total Assessment is a certain percentage of the fair market value that is determined by local assessors to be the total taxable value of land and additions on the property. | Land | Improvement |
|---|---|---|---|---|
| 2024 | $5,852 | $81,260 | $15,480 | $65,780 |
| 2023 | $5,852 | $13,940 | $13,940 | $0 |
| 2022 | $1,031 | $12,870 | $12,870 | $0 |
| 2021 | $944 | $11,950 | $11,950 | $0 |
| 2020 | $22 | $270 | $270 | $0 |
| 2019 | $21 | $260 | $260 | $0 |
| 2018 | $21 | $240 | $240 | $0 |
| 2017 | $20 | $240 | $240 | $0 |
| 2016 | $20 | $240 | $240 | $0 |
| 2015 | $20 | $240 | $240 | $0 |
| 2014 | $20 | $240 | $240 | $0 |
| 2013 | $20 | $240 | $240 | $0 |
Source: Public Records
Property History
| Date | Event | Price | Change | Sq Ft Price |
|---|---|---|---|---|
| 07/27/2025 07/27/25 | For Sale | $315,000 | -- | $197 / Sq Ft |
| 07/23/2025 07/23/25 | Pending | -- | -- | -- |
Source: MARIS MLS
Purchase History
| Date | Type | Sale Price | Title Company |
|---|---|---|---|
| Warranty Deed | $30,000 | Community Title | |
| Warranty Deed | -- | Abstracts & Titles Inc |
Source: Public Records
Mortgage History
| Date | Status | Loan Amount | Loan Type |
|---|---|---|---|
| Open | $268,500 | New Conventional | |
| Closed | $191,000 | New Conventional | |
| Previous Owner | $148,086 | Future Advance Clause Open End Mortgage |
Source: Public Records
Source: MARIS MLS
MLS Number: MIS25051731
APN: 02-2-18-31-14-302-073
Nearby Homes
- 20 Chase Way Unit B
- 0 Sportsman Rd
- 60 Liberty Ln
- 2636 Pineview Dr
- 6 Frisse Ct
- 2628 Pineview Dr
- 2624 Pineview Dr
- 2620 Pineview Dr
- 2616 Pineview Dr
- 2629 Pineview Dr
- 2625 Pineview Dr
- 2612 Pineview Dr
- 2715 Pineview Dr
- 2719 Pineview Dr
- 2723 Pineview Dr
- 2608 Pineview Dr
- 2727 Pineview Dr
- 2604 Pineview Dr
- 2720 Pineview Dr
- 2731 Pine View Dr

