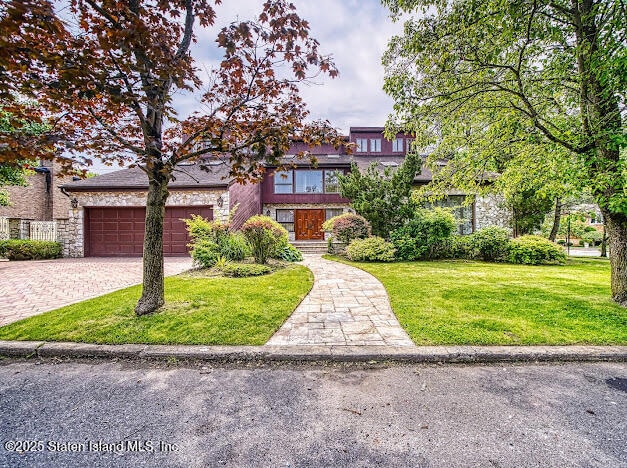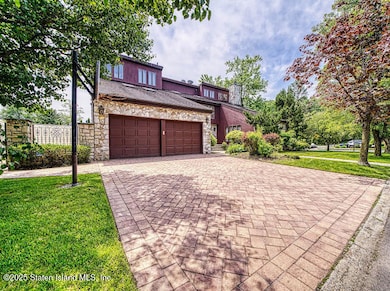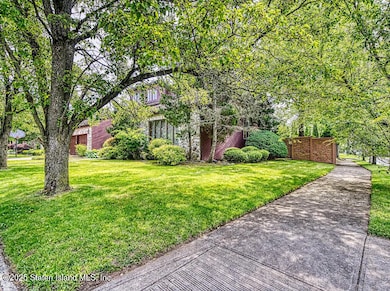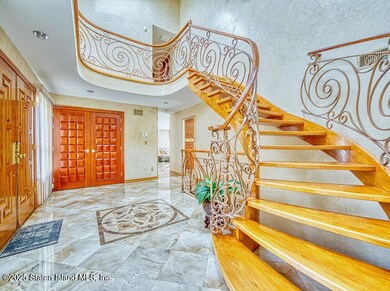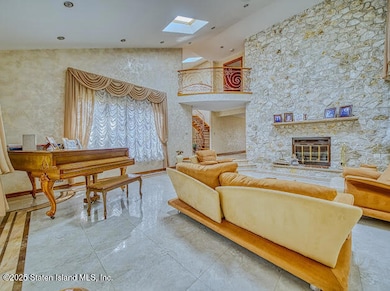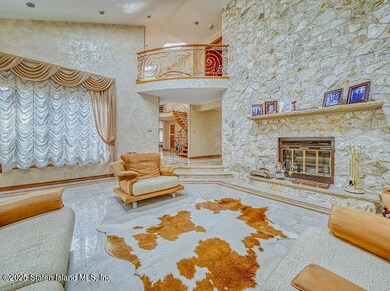10 Arbutus Way Staten Island, NY 10312
Huguenot NeighborhoodEstimated payment $10,306/month
Highlights
- In Ground Pool
- Primary Bedroom Suite
- Colonial Architecture
- P.S. 5 - Huguenot Rated A
- 0.29 Acre Lot
- No HOA
About This Home
Nestled on a serene cul-de-sac, this magnificent residence offers the perfect blend of luxury, comfort, and sophistication. With 4,000 +sq ft. of meticulously designed living space, this home is an entertainer's dream and a peaceful retreat all in one. Upon entering, you'll be greeted by 22-foot ceilings in the formal living room, complete with a stunning stone wood-burning fireplace. The first floor has a chef's kitchen with custom cabinetry, and a fully glass-enclosed breakfast nook that overlooks the beautifully landscaped yard. A formal dining room and spacious family room provide ample space for gatherings, while a 3/4 bathroom, access to the two-car garage, and backyard oasis complete the main floor. Step outside to your resort-style backyard, where you'll find an inground saltwater pool, hot tub, and a fully equipped outdoor kitchen — the perfect setting for summer entertaining. Upstairs, the master suite offers a true sanctuary, with a spa-like en-suite bathroom featuring a jacuzzi tub, stand-up shower and bidet. Enjoy morning coffee or evening sunsets on the private balcony overlooking your tree-lined backyard. The master suite is thoughtfully separated from the three additional spacious bedrooms, all of which have custom built-in closets and individual thermostats. One of the bedrooms offers a unique loft space with stairs leading to an extra area perfect for an office or playroom. The fully finished basement is an entertainer's paradise with a large open living area, separate den, sauna, 3/4 bathroom, laundry room, and an additional room. With its own side entrance, this space offers endless possibilities for guests, or a private getaway.
No detail has been overlooked in this home, with high-end doors, moldings, and lighting. Radiant heat adds an extra layer of luxury while copper piping ensures quality throughout the entire house. Come experience the unparalleled craftsmanship and resort-style amenities for yourself. A MUST SEE!
Home Details
Home Type
- Single Family
Est. Annual Taxes
- $10,618
Year Built
- Built in 1984
Lot Details
- 0.29 Acre Lot
- Lot Dimensions are 108.75'x118.02'
- Fenced
- Sprinkler System
- Back, Front, and Side Yard
- Property is zoned R3X
Parking
- 2 Car Attached Garage
- Garage Door Opener
- On-Street Parking
- Off-Street Parking
Home Design
- Colonial Architecture
- Brick Exterior Construction
- Wood Siding
Interior Spaces
- 4,152 Sq Ft Home
- 3-Story Property
- ENERGY STAR Qualified Windows
- ENERGY STAR Qualified Doors
- Living Room with Fireplace
- Formal Dining Room
- Home Security System
- Basement
Kitchen
- Breakfast Area or Nook
- Eat-In Kitchen
- Microwave
- ENERGY STAR Qualified Refrigerator
- Freezer
- ENERGY STAR Qualified Dishwasher
Bedrooms and Bathrooms
- 4 Bedrooms
- Primary Bedroom Suite
- Walk-In Closet
- Primary Bathroom is a Full Bathroom
- Low Flow Toliet
- Soaking Tub
Laundry
- Laundry Room
- Dryer
- ENERGY STAR Qualified Washer
Eco-Friendly Details
- ENERGY STAR Qualified Equipment
Pool
- In Ground Pool
- Spa
Outdoor Features
- Balcony
- Patio
Utilities
- ENERGY STAR Qualified Air Conditioning
- Heating System Uses Natural Gas
- Hot Water Baseboard Heater
- 220 Volts
- ENERGY STAR Qualified Water Heater
Community Details
- No Home Owners Association
Listing and Financial Details
- Legal Lot and Block 0035 / 06517
- Assessor Parcel Number 06517-0035
Map
Home Values in the Area
Average Home Value in this Area
Tax History
| Year | Tax Paid | Tax Assessment Tax Assessment Total Assessment is a certain percentage of the fair market value that is determined by local assessors to be the total taxable value of land and additions on the property. | Land | Improvement |
|---|---|---|---|---|
| 2025 | $11,131 | $83,880 | $17,942 | $65,938 |
| 2024 | $11,131 | $85,080 | $16,688 | $68,392 |
| 2023 | $10,618 | $52,281 | $15,732 | $36,549 |
| 2022 | $13,128 | $69,240 | $25,620 | $43,620 |
| 2021 | $13,056 | $62,040 | $25,620 | $36,420 |
| 2020 | $14,220 | $68,580 | $25,620 | $42,960 |
| 2019 | $14,698 | $74,400 | $25,620 | $48,780 |
| 2018 | $14,292 | $71,568 | $23,064 | $48,504 |
| 2017 | $14,198 | $71,121 | $23,596 | $47,525 |
| 2016 | $13,104 | $67,098 | $23,581 | $43,517 |
| 2015 | $11,156 | $63,300 | $20,302 | $42,998 |
| 2014 | $11,156 | $59,719 | $18,423 | $41,296 |
Property History
| Date | Event | Price | Change | Sq Ft Price |
|---|---|---|---|---|
| 08/26/2025 08/26/25 | Price Changed | $1,784,000 | -0.8% | $430 / Sq Ft |
| 06/06/2025 06/06/25 | For Sale | $1,799,000 | -- | $433 / Sq Ft |
Purchase History
| Date | Type | Sale Price | Title Company |
|---|---|---|---|
| Interfamily Deed Transfer | -- | Commonwealth Land Title Ins | |
| Bargain Sale Deed | $425,000 | Chicago Title Insurance Co | |
| Deed | $430,000 | -- |
Mortgage History
| Date | Status | Loan Amount | Loan Type |
|---|---|---|---|
| Closed | $10,825 | Unknown | |
| Open | $250,000 | Credit Line Revolving | |
| Previous Owner | $297,500 | Unknown |
Source: Staten Island Multiple Listing Service
MLS Number: 2503236
APN: 06517-0035
- 115 Jansen St
- 304 Bertram Ave
- 381 Arbutus Ave
- 1095 Huguenot Ave
- 383 Philip Ave
- 389 Philip Ave
- 393 Philip Ave
- 344 Poillon Ave
- 350 Poillon Ave
- 59 Newton St
- 54 Poillon Ave
- 50 Poillon Ave
- 190 Prall Ave
- 46 Poillon Ave
- 56 Stecher St
- 171 Androvette Ave
- 5300 Amboy Rd
- 374 Billiou St
- 992 Huguenot Ave
- 165 Swaim Ave
- 70 Pine St Unit 726
- 70 Pine St Unit 728
- 70 Pine St Unit 3204
- 70 Pine St Unit 913
- 70 Pine St Unit 720
- 70 Pine St Unit 2108
- 70 Pine St Unit 3704
- 70 Pine St Unit 5005
- 70 Pine St Unit 1123
- 70 Pine St Unit 2805
- 50 Buffington Ave
- 82 West Terrace
- 15 Jansen St Unit 15 Jansen Street
- 226 Edgegrove Ave Unit 1
- 26 Cooper Place Unit 2
- 26 Cooper Place Unit 1
- 66 Stuyvesant Ave Unit Upstairs Apartment
- 19-23 Foster Rd
- 70 Bayview Ave
- 70A Bayview Ave
